1542 Timberline, Beaumont, CA 92223
Local realty services provided by:Better Homes and Gardens Real Estate Royal & Associates
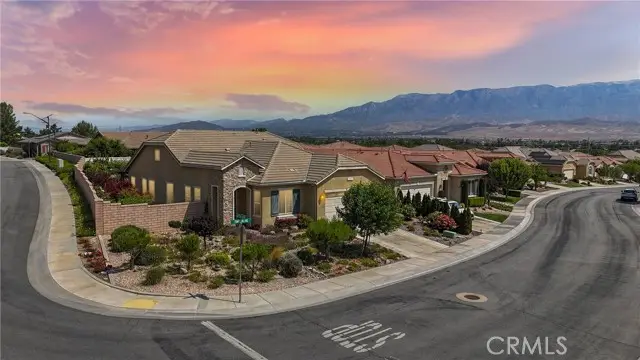
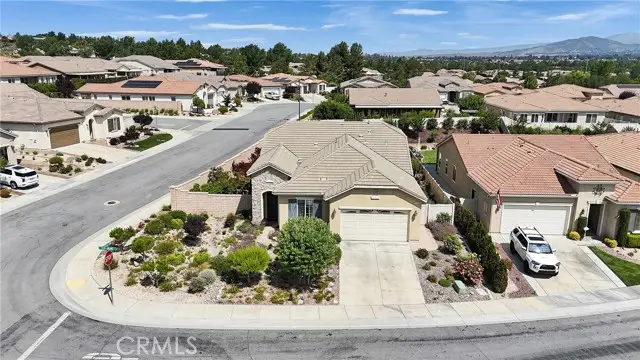
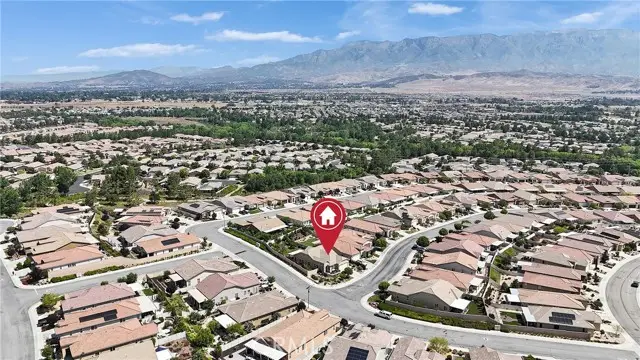
Listed by:jessica angle-davis
Office:55+ real estate inc
MLS#:CRIG25139894
Source:CA_BRIDGEMLS
Price summary
- Price:$530,000
- Price per sq. ft.:$260.06
- Monthly HOA dues:$298
About this home
Sought After Beautifully Upgraded 'HEARTHSTONE' Model is on a Large CORNER LOT (One Level 2 BR +2 BA + Den - 2,038 sq ft) Featuring: Gorgeous Engineered WOOD Flooring; Crown Molding; Plantation Shutters: Custom Fans Throughout; Kitchen with Large Granite Island / Breakfast Bar; Crisp White Cabinetry, Pantry, SS Appliances and the Dining Area conveniently Adjacent to Kitchen; Spacious Primary with Two Walk-In Closets; and a Serene & Picturesque Back Yard with VIEWS OF MOUNTAINS, Alumawood Patio Cover; Garden Areas and Open Grassy Area (10,019 Sq Ft Lot)...... FOUR SEASONS goes beyond just a place to live - It's a vibrant community designed to keep you Active & Engaged, offering: THREE Club Houses; A Restaurant; Beauty Salon; Massage Parlor and Facial Salon; THREE Swimming Pools & Spa Areas with one Indoor Heated Pool; Movie Theatre; Billiards, 3 FITNESS CENTERS with state-of-the-art equipment, BBQ & Picnic Areas, Tennis Courts; PICKLE BALL COURTS, Paddle Tennis, Shuffleboard, Horseshoe and Putting Green, 6+ MILES of Nature/Hiking Trails; DOG PARK, and So Many Wonderful Activities & Clubs to meet new Friends and be as Active as you choose. FOUR SEASONS is approximately 30 miles from Palm Springs, at a higher elevation for a cooler climate to experience all of the four Seasons; Clos
Contact an agent
Home facts
- Year built:2017
- Listing Id #:CRIG25139894
- Added:49 day(s) ago
- Updated:August 15, 2025 at 02:33 PM
Rooms and interior
- Bedrooms:2
- Total bathrooms:2
- Full bathrooms:2
- Living area:2,038 sq. ft.
Heating and cooling
- Cooling:Central Air
- Heating:Central
Structure and exterior
- Year built:2017
- Building area:2,038 sq. ft.
- Lot area:0.23 Acres
Finances and disclosures
- Price:$530,000
- Price per sq. ft.:$260.06
New listings near 1542 Timberline
- New
 $717,000Active4 beds 3 baths3,043 sq. ft.
$717,000Active4 beds 3 baths3,043 sq. ft.11533 Stoney Brook Court, Beaumont, CA 92223
MLS# CRIG25181419Listed by: MY LISTING SOURCE - New
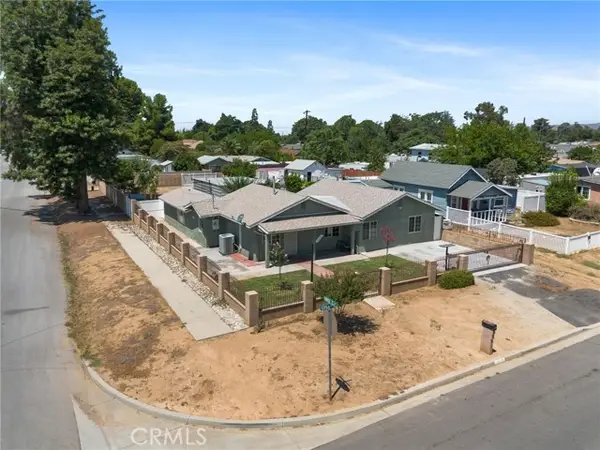 $440,000Active4 beds 2 baths910 sq. ft.
$440,000Active4 beds 2 baths910 sq. ft.901 Edgar Avenue, Beaumont, CA 92223
MLS# CRIV25168264Listed by: ABSOLUTE ADVANTAGE REALTY - Open Sun, 11am to 2pmNew
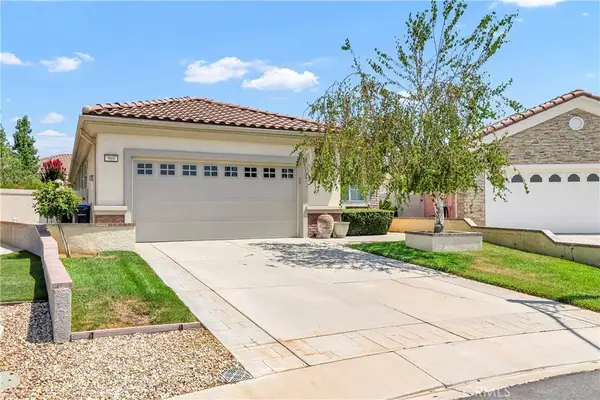 $379,500Active2 beds 2 baths1,392 sq. ft.
$379,500Active2 beds 2 baths1,392 sq. ft.968 Wind Flower Road, Beaumont, CA 92223
MLS# SW25182687Listed by: COLDWELL BANKER KIVETT-TEETERS - New
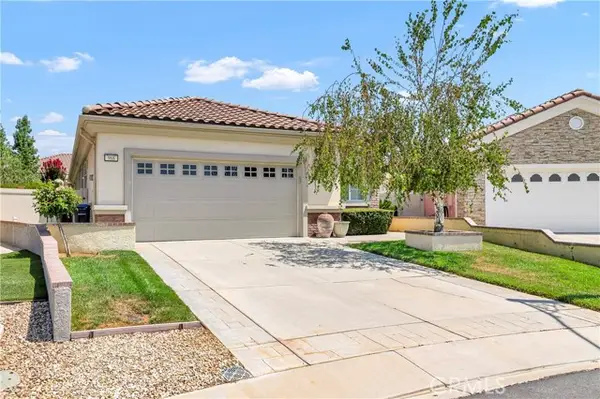 $379,500Active2 beds 2 baths1,392 sq. ft.
$379,500Active2 beds 2 baths1,392 sq. ft.968 Wind Flower Road, Beaumont, CA 92223
MLS# CRSW25182687Listed by: COLDWELL BANKER KIVETT-TEETERS - New
 $415,000Active2 beds 2 baths1,444 sq. ft.
$415,000Active2 beds 2 baths1,444 sq. ft.117 Paint Creek, Beaumont, CA 92223
MLS# IV25183356Listed by: KJ REALTY GROUP INC. - Open Sat, 12 to 3pmNew
 $479,000Active4 beds 3 baths1,852 sq. ft.
$479,000Active4 beds 3 baths1,852 sq. ft.1115 Brown Bear Trail, Beaumont, CA 92223
MLS# NDP2507982Listed by: LPT REALTY - New
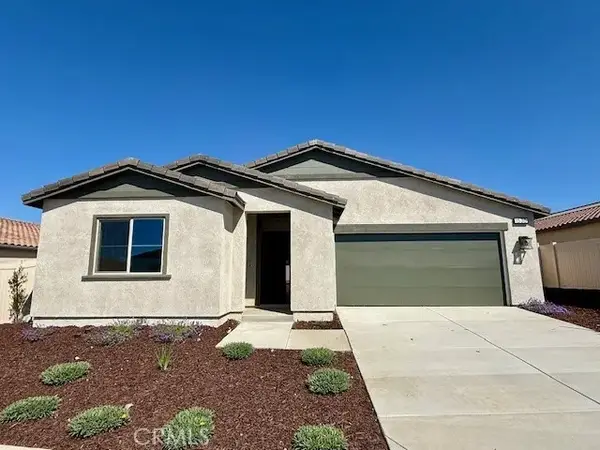 $544,000Active3 beds 2 baths2,186 sq. ft.
$544,000Active3 beds 2 baths2,186 sq. ft.1530 Cadence Way, Beaumont, CA 92223
MLS# IV25179486Listed by: TRI POINTE HOMES HOLDINGS, INC. - Open Sat, 10am to 1pmNew
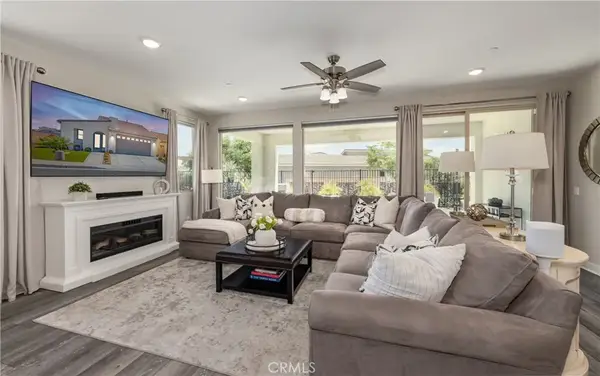 $529,900Active2 beds 2 baths1,662 sq. ft.
$529,900Active2 beds 2 baths1,662 sq. ft.1525 Summerfield Way, Beaumont, CA 92223
MLS# IG25163965Listed by: BERKSHIRE HATHAWAY HOMESERVICES CALIFORNIA REALTY - New
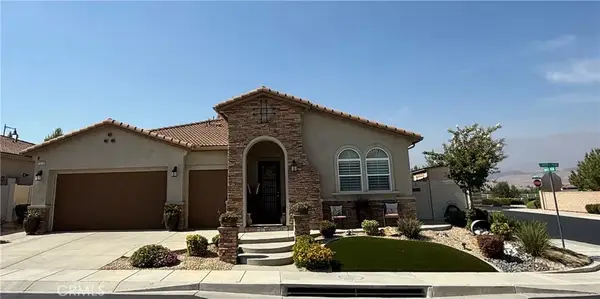 $645,000Active2 beds 3 baths2,700 sq. ft.
$645,000Active2 beds 3 baths2,700 sq. ft.1576 Lindsey Peak, Beaumont, CA 92223
MLS# IG25180218Listed by: PREMIER AGENT NETWORK - New
 $529,900Active3 beds 2 baths1,564 sq. ft.
$529,900Active3 beds 2 baths1,564 sq. ft.14134 Cerignola Circle, Beaumont, CA 92223
MLS# IG25179296Listed by: CALDWELL & TAYLOR REALTY
