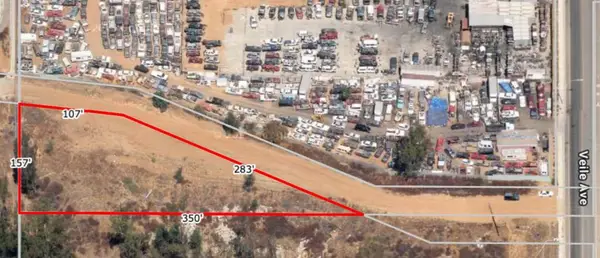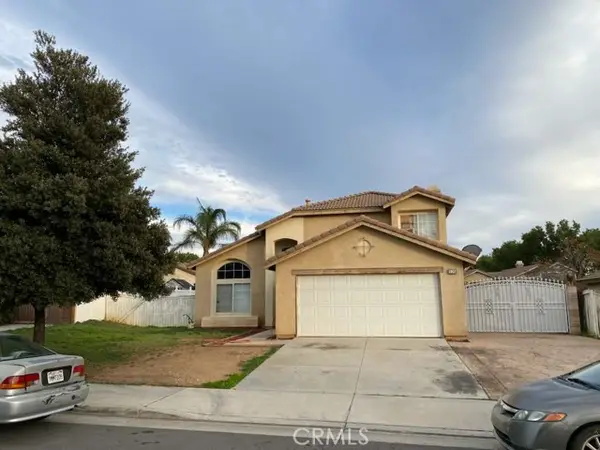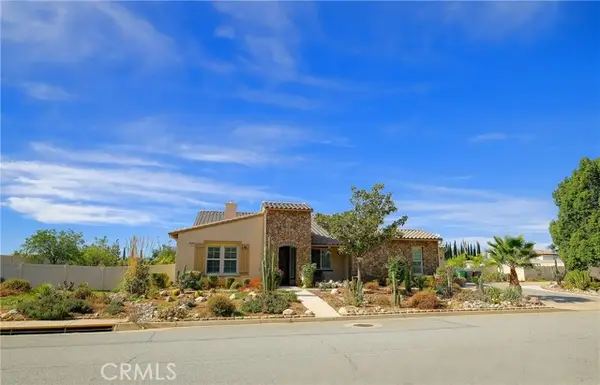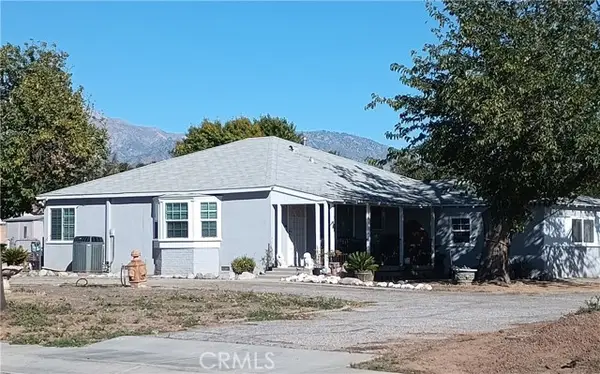1556 Park Village Drive, Beaumont, CA 92223
Local realty services provided by:Better Homes and Gardens Real Estate Royal & Associates
1556 Park Village Drive,Beaumont, CA 92223
$419,000
- 2 Beds
- 2 Baths
- 1,419 sq. ft.
- Single family
- Pending
Listed by: nyla sterling
Office: tri pointe homes holdings, inc.
MLS#:CRIV25117718
Source:CA_BRIDGEMLS
Price summary
- Price:$419,000
- Price per sq. ft.:$295.28
- Monthly HOA dues:$325
About this home
This single-story floorplan, located in the 55+ community at the Altis master plan could be your next dream home. Enjoy the ample space provided by the open Great Room, Dining Room, and Kitchen. Stylish options available throughout also means you’re get to add even more brightness and sophistication. Included Features: Fiberglass Corner Shower at Primary Bath -- Fiberglass Tub with Subway Pattern at Bath 2 -- Additional 6' Slider at Primary Suite -- Garage Service Door -- BBQ Stub Out -- GE 30" Free-Standing Gas Range Appliance Package with Microwave Hood in Stainless Steel -- Shaker Cabinets in "Vintage" -- Bronzed Gold Cabinet Hardware -- Upgraded Pull-Down Kitchen Faucet -- White Quartz Countertops -- Pendant Light Prewire Pkg At Kitchen Island -- Upgraded Hand Crafted Equal Bowl Stainless Steel Kitchen Sink -- Ceiling Light Enhancement Common Areas LED Light Package -- Flat Screen TV Ready w/Conduit in Living Room Estimated Completion August 2025
Contact an agent
Home facts
- Year built:2025
- Listing ID #:CRIV25117718
- Added:167 day(s) ago
- Updated:November 14, 2025 at 08:40 AM
Rooms and interior
- Bedrooms:2
- Total bathrooms:2
- Full bathrooms:2
- Living area:1,419 sq. ft.
Heating and cooling
- Cooling:Central Air
Structure and exterior
- Year built:2025
- Building area:1,419 sq. ft.
- Lot area:0.12 Acres
Finances and disclosures
- Price:$419,000
- Price per sq. ft.:$295.28
New listings near 1556 Park Village Drive
- New
 $159,000Active3 beds 2 baths1,056 sq. ft.
$159,000Active3 beds 2 baths1,056 sq. ft.1444 Michigan #1, Beaumont, CA 92223
MLS# CV25259480Listed by: BHHS LIFESTYLE PROPERTIES - New
 $490,000Active2 beds 3 baths2,127 sq. ft.
$490,000Active2 beds 3 baths2,127 sq. ft.860 Annandale, Beaumont, CA 92223
MLS# CRIG25259539Listed by: SOLERA REALTY TEAM - New
 $580,000Active4 beds 3 baths2,578 sq. ft.
$580,000Active4 beds 3 baths2,578 sq. ft.410 Windfields Way, Beaumont, CA 92223
MLS# CRPW25256851Listed by: FIRST TEAM REAL ESTATE - Open Sat, 12 to 2pmNew
 $550,000Active4 beds 3 baths2,432 sq. ft.
$550,000Active4 beds 3 baths2,432 sq. ft.11400 Pepper Lane, Beaumont, CA 92223
MLS# CV25243223Listed by: REALTY MASTERS & ASSOCIATES - New
 $300,000Active0.62 Acres
$300,000Active0.62 Acres0 Veile Road, Beaumont, CA 92223
MLS# 219138663DAListed by: HOMESMART - New
 $449,900Active4 beds 3 baths1,992 sq. ft.
$449,900Active4 beds 3 baths1,992 sq. ft.926 Hardwick, Beaumont, CA 92223
MLS# CRDW25258762Listed by: EXCELLENCE RE REAL ESTATE - New
 $1,250,000Active4 beds 4 baths3,662 sq. ft.
$1,250,000Active4 beds 4 baths3,662 sq. ft.1791 Hannon, Cherry Valley, CA 92223
MLS# CRTR25258440Listed by: PACIFIC STERLING REALTY - New
 $629,000Active4 beds 3 baths2,886 sq. ft.
$629,000Active4 beds 3 baths2,886 sq. ft.36965 Bay Hill Drive, Beaumont, CA 92223
MLS# CRIV25257809Listed by: CHER REALTY - New
 $605,000Active2 beds 2 baths1,738 sq. ft.
$605,000Active2 beds 2 baths1,738 sq. ft.428 Saddlerock, Beaumont, CA 92223
MLS# CRIG25247653Listed by: 55+ REAL ESTATE INC - New
 $519,700Active3 beds 2 baths1,646 sq. ft.
$519,700Active3 beds 2 baths1,646 sq. ft.1250 Pennsylvania Avenue, Beaumont, CA 92223
MLS# CRIG25256157Listed by: COLDWELL BANKER KIVETT-TEETERS
