1579 Trailview Drive, Beaumont, CA 92223
Local realty services provided by:Better Homes and Gardens Real Estate Registry
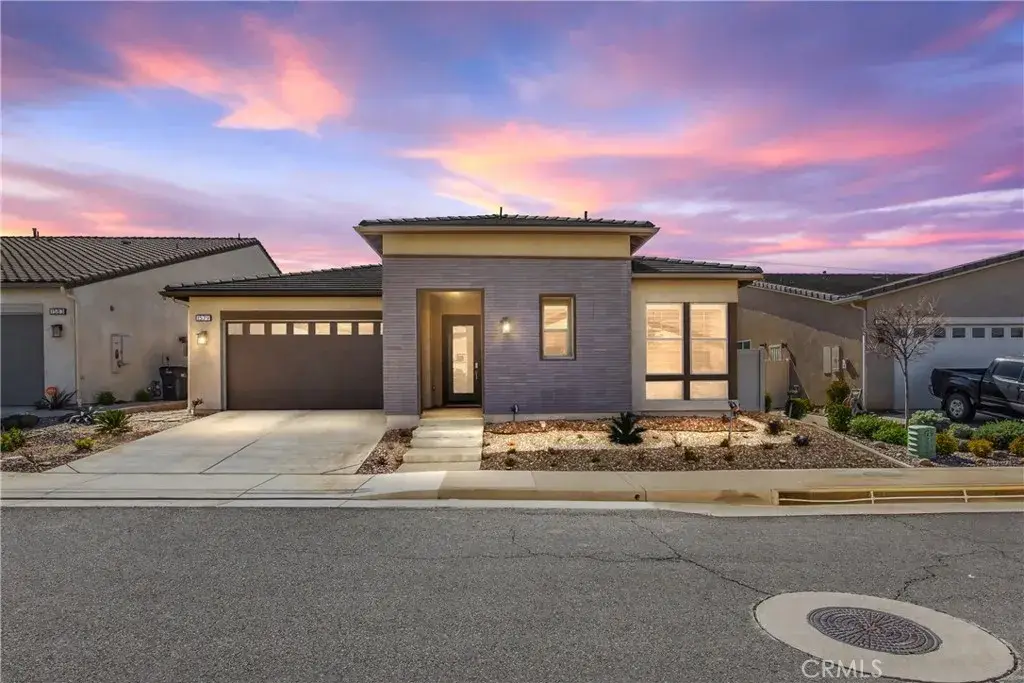


Listed by:amy broten
Office:real broker technologies
MLS#:IG25037455
Source:SANDICOR
Price summary
- Price:$665,000
- Price per sq. ft.:$260.99
- Monthly HOA dues:$325
About this home
***Price Improvement*** Luxury living at its finest! Dont miss this rare opportunity to make this beautiful Elan 3 model your home, one of the largest models in the community. This tastefully designed home features many upgrades throughout. As you enter the home you are welcomed by the natural light shining throughout the open concept floor plan with 12 ft ceilings. The gourmet kitchen features stunning quartz counters, glass tiled backsplash, high end Monogram appliances all built into the rich colored cabinets including a SMART double oven (including convection, air fryer, broil, self-clean, and steam clean functions), large refrigerator, four burner cooktop with center griddle, ice maker, mini fridge, dishwasher, and microwave. The cabinet space and large walk-in pantry provide you with all the storage space you need. Entertain your guests by taking advantage of the oversized center island that flows seamlessly into the family room featuring the breathtaking floor to ceiling tiled fireplace complete with a beautiful custom mantel piece. Enjoy indoor and outdoor living on the beautiful days, opening up the double slider doors that lead you out to the custom covered patio fully screened with gorgeous tiled floors matching the same tile on the fireplace. Escape into the generously sized primary suite complete with a custom tiled wall for added elegance. Relax in the spa-like bathroom featuring an oversized walk-in shower with dual shower heads including a large waterfall shower head. There are two additional well-appointed bedrooms, perfect for guests and office space, as w
Contact an agent
Home facts
- Year built:2021
- Listing Id #:IG25037455
- Added:176 day(s) ago
- Updated:August 16, 2025 at 01:49 PM
Rooms and interior
- Bedrooms:3
- Total bathrooms:3
- Full bathrooms:2
- Half bathrooms:1
- Living area:2,548 sq. ft.
Heating and cooling
- Cooling:Central Forced Air, Energy Star, Whole House Fan
- Heating:Forced Air Unit
Structure and exterior
- Roof:Tile/Clay
- Year built:2021
- Building area:2,548 sq. ft.
Utilities
- Water:Public, Water Connected
- Sewer:Public Sewer, Sewer Connected
Finances and disclosures
- Price:$665,000
- Price per sq. ft.:$260.99
New listings near 1579 Trailview Drive
- New
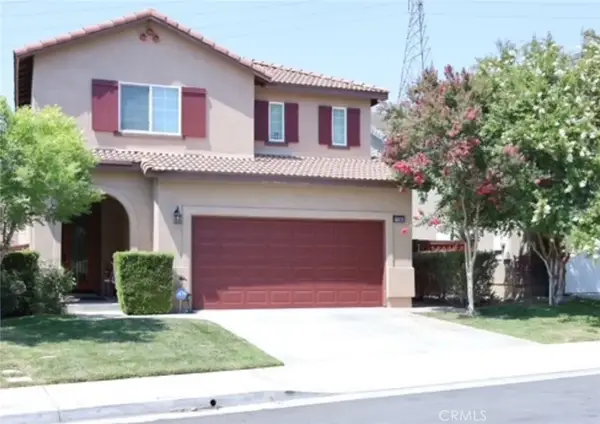 $539,900Active4 beds 3 baths2,432 sq. ft.
$539,900Active4 beds 3 baths2,432 sq. ft.11383 Pepper Lane, Beaumont, CA 92223
MLS# CV25184772Listed by: CENTURY 21 PRIMETIME REALTORS - New
 $510,000Active3 beds 3 baths1,722 sq. ft.
$510,000Active3 beds 3 baths1,722 sq. ft.36802 Cascina Lane, Beaumont, CA 92223
MLS# DW25184961Listed by: EXCELLENCE RE REAL ESTATE, INC. - New
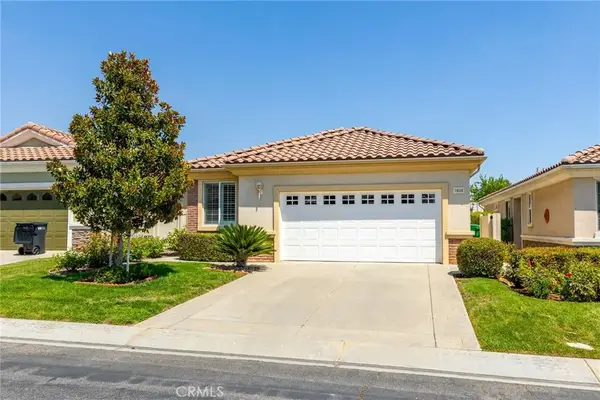 $415,000Active2 beds 2 baths1,392 sq. ft.
$415,000Active2 beds 2 baths1,392 sq. ft.1638 Scottsdale Road, Beaumont, CA 92223
MLS# IG25184004Listed by: CENTURY 21 LOIS LAUER REALTY - New
 $510,000Active2 beds 2 baths1,763 sq. ft.
$510,000Active2 beds 2 baths1,763 sq. ft.1580 Sunswept Way, Beaumont, CA 92223
MLS# IG25184712Listed by: REAL ESTATE MASTERS GROUP - New
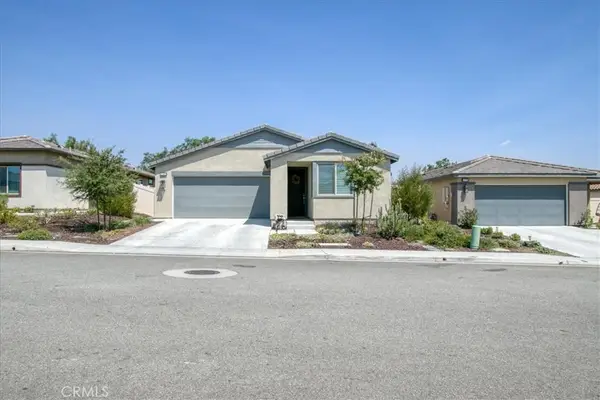 $510,000Active2 beds 2 baths1,763 sq. ft.
$510,000Active2 beds 2 baths1,763 sq. ft.1580 Sunswept Way, Beaumont, CA 92223
MLS# IG25184712Listed by: REAL ESTATE MASTERS GROUP - New
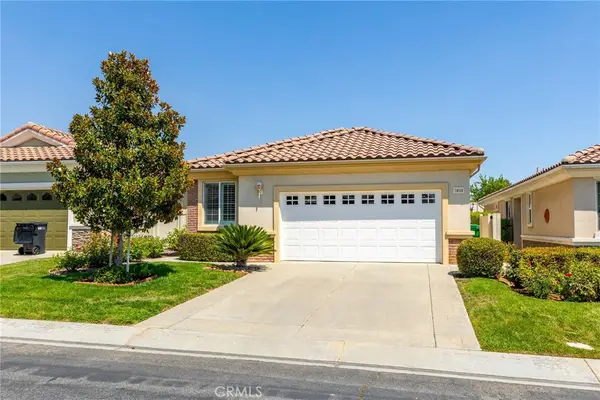 $415,000Active2 beds 2 baths1,392 sq. ft.
$415,000Active2 beds 2 baths1,392 sq. ft.1638 Scottsdale Road, Beaumont, CA 92223
MLS# IG25184004Listed by: CENTURY 21 LOIS LAUER REALTY - Open Sat, 11am to 2pmNew
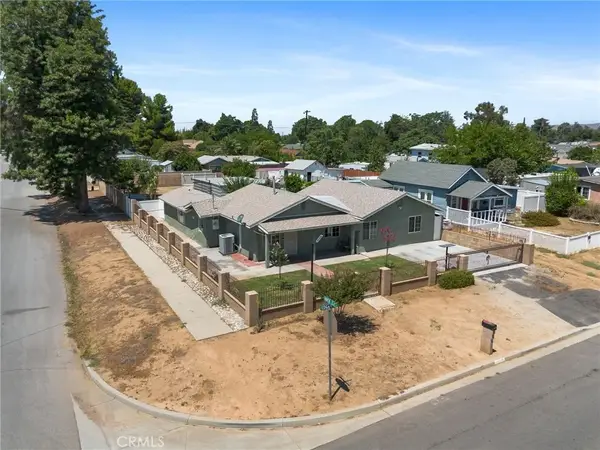 $440,000Active4 beds 2 baths910 sq. ft.
$440,000Active4 beds 2 baths910 sq. ft.901 Edgar Avenue, Beaumont, CA 92223
MLS# IV25168264Listed by: ABSOLUTE ADVANTAGE REALTY - New
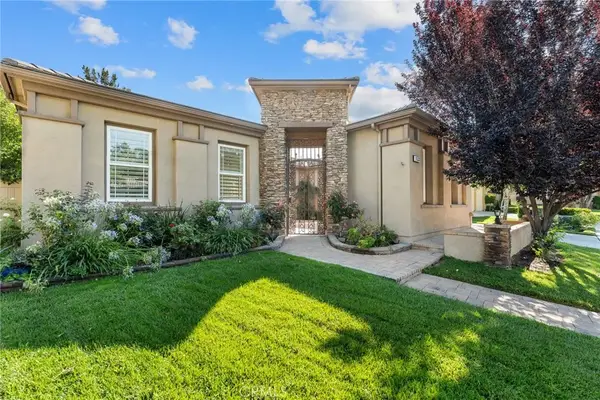 $717,000Active4 beds 3 baths3,043 sq. ft.
$717,000Active4 beds 3 baths3,043 sq. ft.11533 Stoney Brook Court, Beaumont, CA 92223
MLS# IG25181419Listed by: MY LISTING SOURCE - Open Sun, 11am to 2pmNew
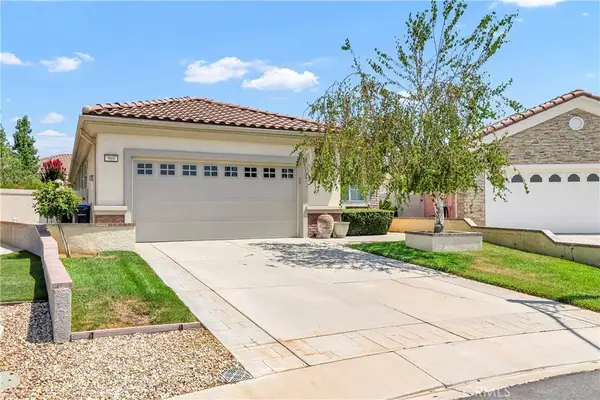 $379,500Active2 beds 2 baths1,392 sq. ft.
$379,500Active2 beds 2 baths1,392 sq. ft.968 Wind Flower Road, Beaumont, CA 92223
MLS# SW25182687Listed by: COLDWELL BANKER KIVETT-TEETERS - New
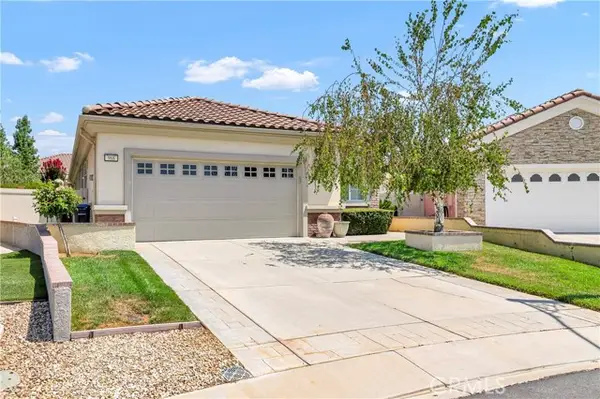 $379,500Active2 beds 2 baths1,392 sq. ft.
$379,500Active2 beds 2 baths1,392 sq. ft.968 Wind Flower Road, Beaumont, CA 92223
MLS# CRSW25182687Listed by: COLDWELL BANKER KIVETT-TEETERS
