1583 Turtle Creek, Beaumont, CA 92223
Local realty services provided by:Better Homes and Gardens Real Estate Royal & Associates

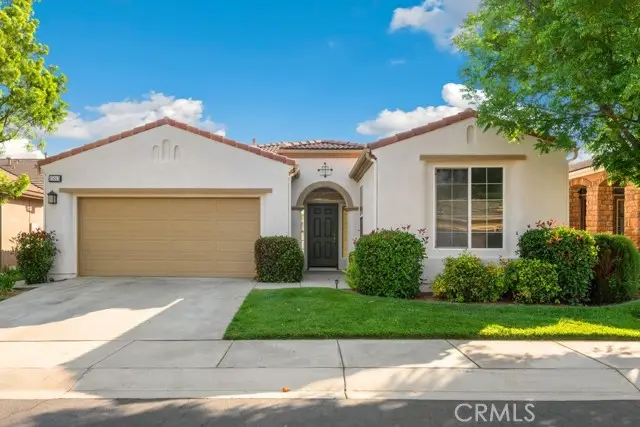
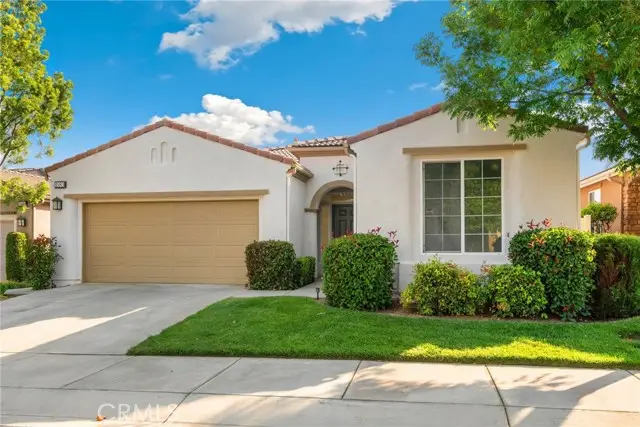
1583 Turtle Creek,Beaumont, CA 92223
$468,000
- 2 Beds
- 2 Baths
- 2,076 sq. ft.
- Single family
- Active
Listed by:michael espiritu
Office:redfin
MLS#:CRIG25127254
Source:CAMAXMLS
Price summary
- Price:$468,000
- Price per sq. ft.:$225.43
- Monthly HOA dues:$390
About this home
~~PRICE REDUCTION! ~~Move-in ready HERITAGE III model in the prestigious 55 + gated community of Four Seasons in Beaumont. Gated and controlled access at Guard Shack. 2 BEDROOMS / 2 BATHROOMS + DEN / OFFICE. 2076 Sq Ft of living space with an attached 2-car garage. ~~NEW EXTERIOR PAINT~~NEW INTERIOR PAINT~~NEW CARPET~~Open floor plan w/ high ceilings and lots of natural light. Tile entry. Large Kitchen with island, oak cabinets, and recessed lights. HUGE Great Room off the kitchen. Large Secondary Bedrooms and Den / Office that could be an additional third bedroom. The Primary Suite is big and includes double closets. Primary Bathroom has dual sinks, powder area and soaking tub. Indoor Laundry Room. Private backyard is low maintenance and has white vinyl fencing. HOA amenities include 3 pools, 3 clubhouses, 3 fitness centers, BBQ area, pickle ball courts, restaurant, beauty salon, many social groups, and walking trails. Close to shopping, medical care, Cabazon Premium Outlet, Morongo Casino, and Palm Springs. ~~MOTIVATED SELLER~~
Contact an agent
Home facts
- Year built:2005
- Listing Id #:CRIG25127254
- Added:63 day(s) ago
- Updated:August 14, 2025 at 05:06 PM
Rooms and interior
- Bedrooms:2
- Total bathrooms:2
- Full bathrooms:2
- Living area:2,076 sq. ft.
Heating and cooling
- Cooling:Central Air
- Heating:Central
Structure and exterior
- Year built:2005
- Building area:2,076 sq. ft.
- Lot area:0.12 Acres
Utilities
- Water:Public
Finances and disclosures
- Price:$468,000
- Price per sq. ft.:$225.43
New listings near 1583 Turtle Creek
- New
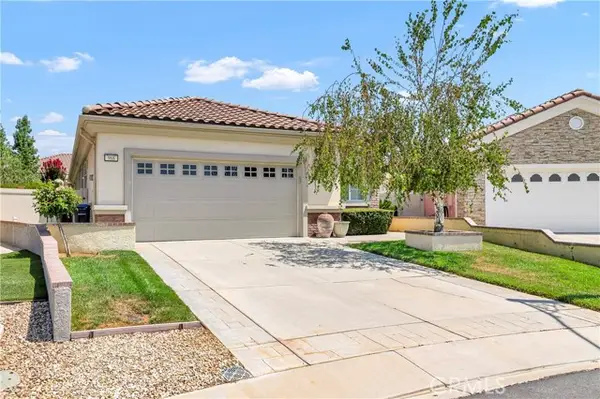 $379,500Active2 beds 2 baths1,392 sq. ft.
$379,500Active2 beds 2 baths1,392 sq. ft.968 Wind Flower Road, Beaumont, CA 92223
MLS# CRSW25182687Listed by: COLDWELL BANKER KIVETT-TEETERS - Open Sun, 11am to 2pmNew
 $379,500Active2 beds 2 baths1,392 sq. ft.
$379,500Active2 beds 2 baths1,392 sq. ft.968 Wind Flower Road, Beaumont, CA 92223
MLS# SW25182687Listed by: COLDWELL BANKER KIVETT-TEETERS - New
 $415,000Active2 beds 2 baths1,444 sq. ft.
$415,000Active2 beds 2 baths1,444 sq. ft.117 Paint Creek, Beaumont, CA 92223
MLS# CRIV25183356Listed by: KJ REALTY GROUP INC. - New
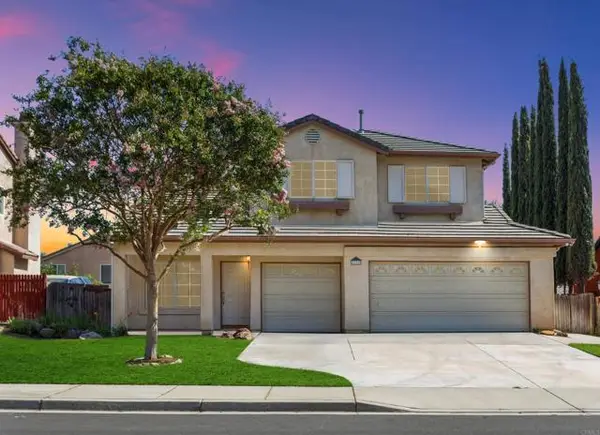 $479,000Active4 beds 3 baths1,852 sq. ft.
$479,000Active4 beds 3 baths1,852 sq. ft.1115 Brown Bear Trail, Beaumont, CA 92223
MLS# CRNDP2507982Listed by: LPT REALTY - New
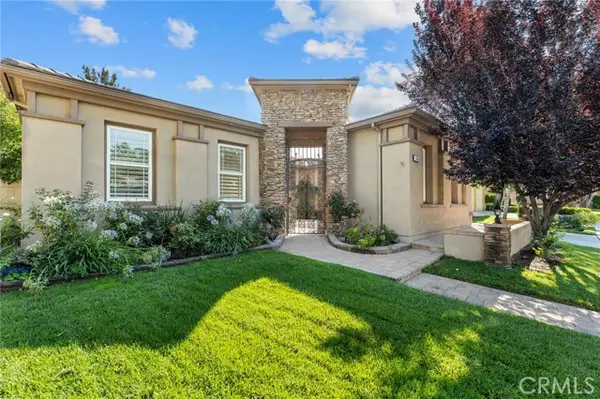 $717,000Active4 beds 3 baths3,043 sq. ft.
$717,000Active4 beds 3 baths3,043 sq. ft.11533 Stoney Brook Court, Beaumont, CA 92223
MLS# IG25181419Listed by: MY LISTING SOURCE - Open Sat, 11am to 2pmNew
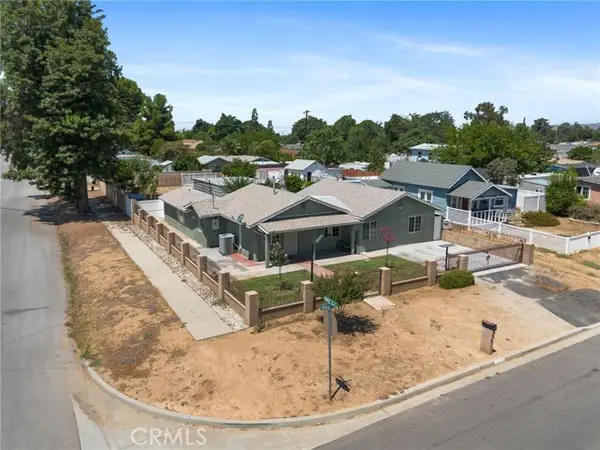 $440,000Active4 beds 2 baths910 sq. ft.
$440,000Active4 beds 2 baths910 sq. ft.901 Edgar Avenue, Beaumont, CA 92223
MLS# IV25168264Listed by: ABSOLUTE ADVANTAGE REALTY - New
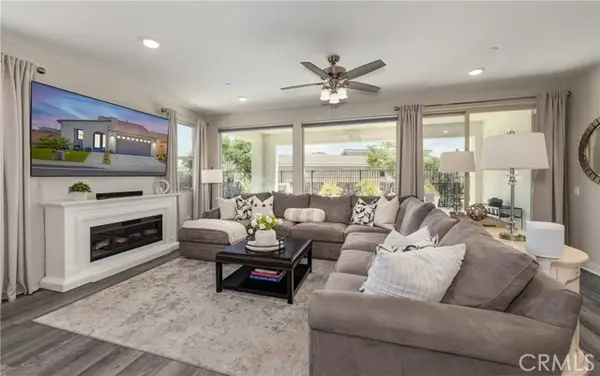 $529,900Active2 beds 2 baths1,662 sq. ft.
$529,900Active2 beds 2 baths1,662 sq. ft.1525 Summerfield Way, Beaumont, CA 92223
MLS# CRIG25163965Listed by: BERKSHIRE HATHAWAY HOMESERVICES CALIFORNIA REALTY - New
 $544,000Active3 beds 2 baths2,186 sq. ft.
$544,000Active3 beds 2 baths2,186 sq. ft.1530 Cadence Way, Beaumont, CA 92223
MLS# CRIV25179486Listed by: TRI POINTE HOMES HOLDINGS, INC. - New
 $596,800Active5 beds 3 baths3,074 sq. ft.
$596,800Active5 beds 3 baths3,074 sq. ft.31 Newburn Court, Beaumont, CA 92223
MLS# CRIV25166365Listed by: SAINTS REALTY INC - Open Sun, 2 to 5pmNew
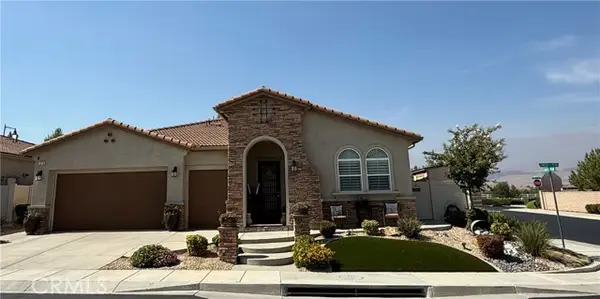 $645,000Active2 beds 3 baths2,700 sq. ft.
$645,000Active2 beds 3 baths2,700 sq. ft.1576 Lindsey Peak, Beaumont, CA 92223
MLS# IG25180218Listed by: PREMIER AGENT NETWORK
