1611 Trailview Drive, Beaumont, CA 92223
Local realty services provided by:Better Homes and Gardens Real Estate Royal & Associates
1611 Trailview Drive,Beaumont, CA 92223
$480,000
- 3 Beds
- 2 Baths
- 1,677 sq. ft.
- Single family
- Active
Listed by: gilbert calzada
Office: gilbert calzada, broker
MLS#:CRIV25176200
Source:CAMAXMLS
Price summary
- Price:$480,000
- Price per sq. ft.:$286.23
- Monthly HOA dues:$325
About this home
Welcome to a beautifully upgraded single-story home in the prestigious Tri Pointe-built Altis community-an award-winning 55+ development known for its exceptional lifestyle standards and vibrant community center. This 1,677 sq ft residence offers three spacious bedrooms and two full baths, including a rare, expanded layout compared to similar models. An important note for potential Buyer's a 4.115% Assumable Interest Rate Available, should be confirmed with lender and per the lender approval. Step inside to discover an open-concept design that reflects Altis's philosophy of seamless living. The bright kitchen features granite countertops, a pantry, and recessed lighting, flowing effortlessly into the great room and dining area with vinyl flooring. The primary suite is a private retreat with a walk-in closet, dual-sink vanity, soaking tub, and walk-in shower. Enjoy energy-efficient living with owned solar panels, central AC, and a tankless water heater. The attached two-car garage and driveway provide ample parking, while the drought-tolerant landscaping and covered patio offer a serene outdoor escape. Altis elevates everyday living with resort-style amenities: a clubhouse, with gym, lap and leisure pools, pickleball courts, BBQ areas, and social events that foster connection. Fam
Contact an agent
Home facts
- Year built:2022
- Listing ID #:CRIV25176200
- Added:190 day(s) ago
- Updated:February 13, 2026 at 02:47 PM
Rooms and interior
- Bedrooms:3
- Total bathrooms:2
- Full bathrooms:2
- Living area:1,677 sq. ft.
Heating and cooling
- Cooling:Central Air
- Heating:Central, Solar
Structure and exterior
- Year built:2022
- Building area:1,677 sq. ft.
- Lot area:0.12 Acres
Utilities
- Water:Public
Finances and disclosures
- Price:$480,000
- Price per sq. ft.:$286.23
New listings near 1611 Trailview Drive
- New
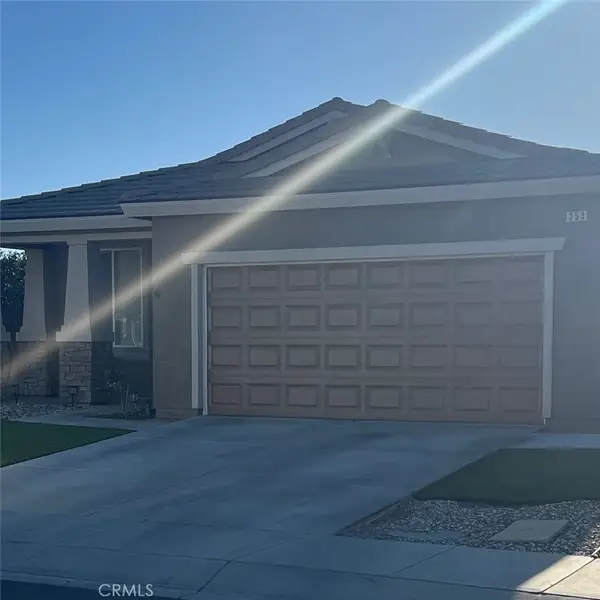 $465,000Active2 beds 2 baths1,561 sq. ft.
$465,000Active2 beds 2 baths1,561 sq. ft.353 Blowing Rock, Beaumont, CA 92223
MLS# IG26028656Listed by: CENTURY 21 LOIS LAUER REALTY - New
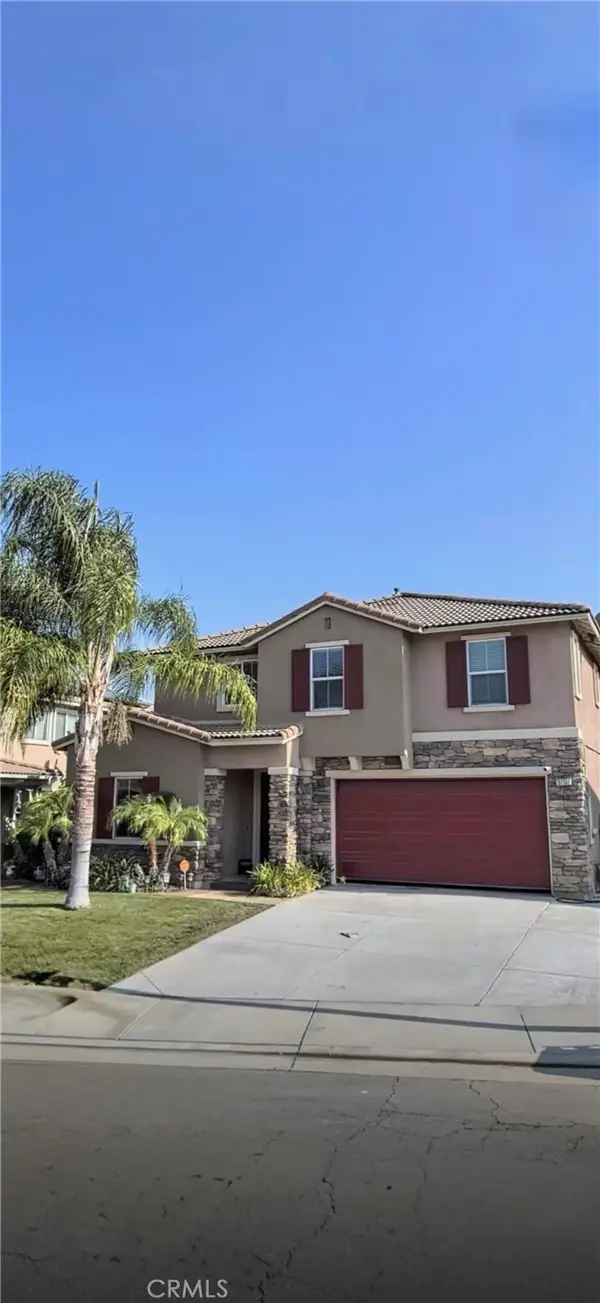 $700,000Active5 beds 4 baths3,973 sq. ft.
$700,000Active5 beds 4 baths3,973 sq. ft.37137 Brutus Way, Beaumont, CA 92223
MLS# IV26007683Listed by: CENTURY 21 EXPERIENCE - Open Sat, 12 to 2pmNew
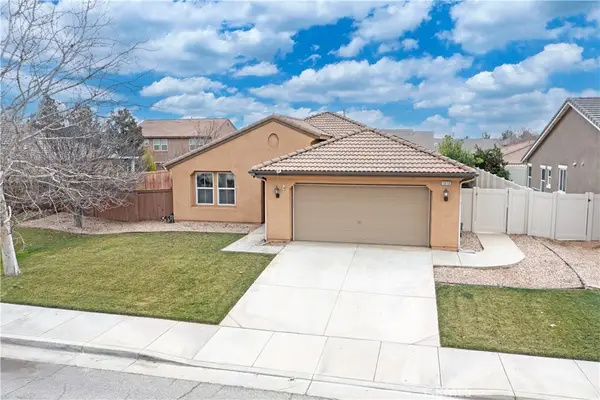 $545,000Active3 beds 2 baths1,672 sq. ft.
$545,000Active3 beds 2 baths1,672 sq. ft.1379 Bird Of Paradise Court, Beaumont, CA 92223
MLS# IV26024354Listed by: VISTA SOTHEBY'S INTERNATIONAL REALTY - New
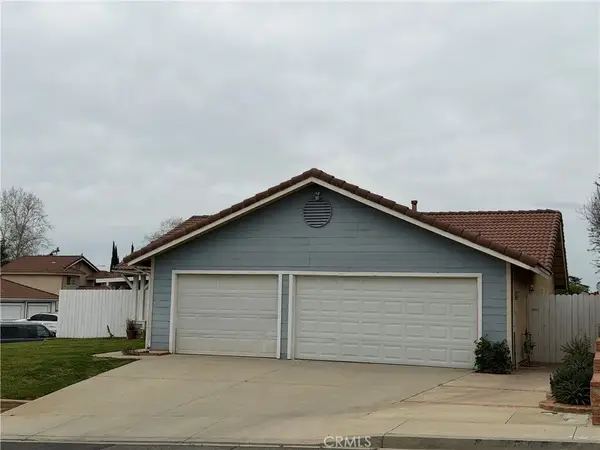 $509,000Active3 beds 2 baths1,374 sq. ft.
$509,000Active3 beds 2 baths1,374 sq. ft.1627 Jon Gilbert, Beaumont, CA 92223
MLS# CV26031200Listed by: BERKSHIRE HATH HM SVCS CA PROP - New
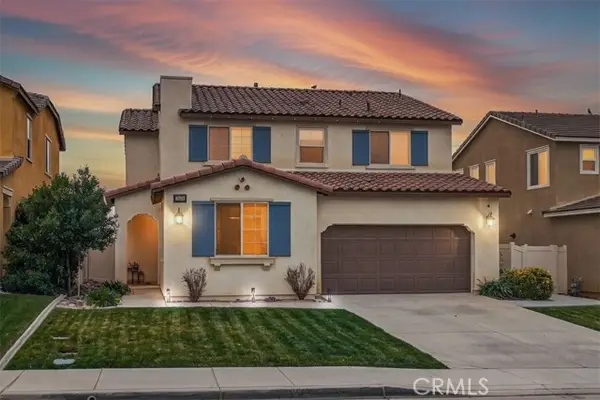 $539,900Active4 beds 3 baths2,067 sq. ft.
$539,900Active4 beds 3 baths2,067 sq. ft.1335 Alpine Ave, Beaumont, CA 92223
MLS# CRIG26012671Listed by: KELLER WILLIAMS REALTY - New
 $496,078Active2 beds 2 baths1,682 sq. ft.
$496,078Active2 beds 2 baths1,682 sq. ft.1576 Winding Sun Drive, Beaumont, CA 92223
MLS# IV26026099Listed by: TRI POINTE HOMES HOLDINGS, INC. - New
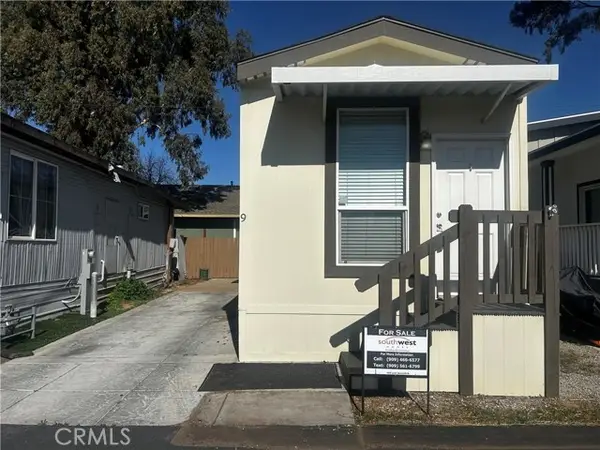 $89,900Active1 beds 1 baths480 sq. ft.
$89,900Active1 beds 1 baths480 sq. ft.1490 6th St #9, Beaumont, CA 92223
MLS# JT26027870Listed by: EXP REALTY OF SOUTHERN CALIFORNIA, INC. - New
 $589,900Active4 beds 3 baths1,857 sq. ft.
$589,900Active4 beds 3 baths1,857 sq. ft.520 Cedar View Drive, Beaumont, CA 92223
MLS# IG26030119Listed by: RE/MAX ADVANTAGE - New
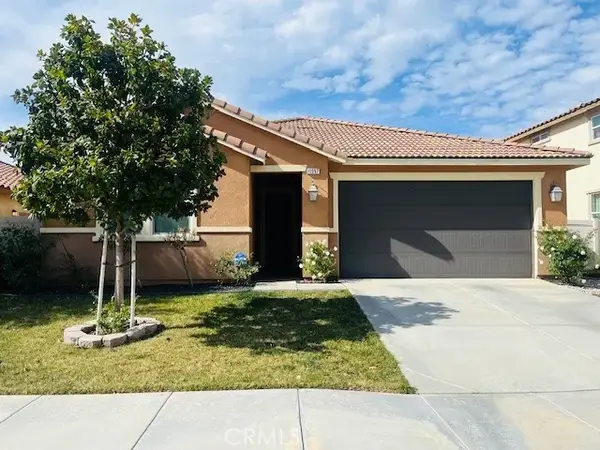 $530,000Active3 beds 2 baths1,557 sq. ft.
$530,000Active3 beds 2 baths1,557 sq. ft.11357 Lexi, Beaumont, CA 92223
MLS# IV26028132Listed by: HOMES & LAND REAL ESTATE - New
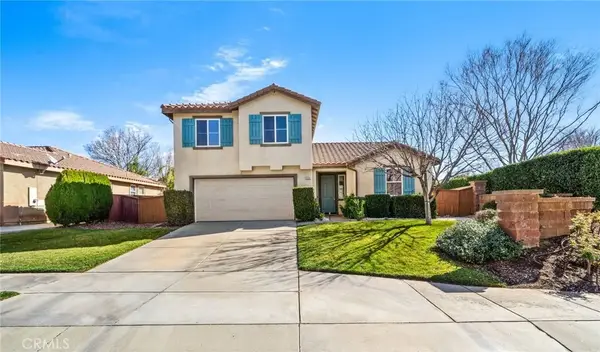 $595,000Active4 beds 3 baths1,959 sq. ft.
$595,000Active4 beds 3 baths1,959 sq. ft.1232 Sunburst, Beaumont, CA 92223
MLS# NP26024750Listed by: DOUGLAS ELLIMAN OF CALIFORNIA

