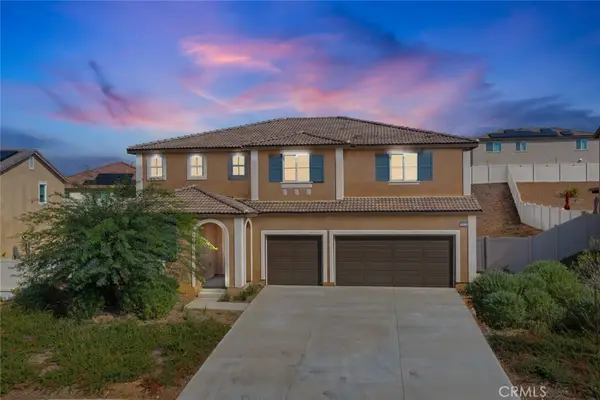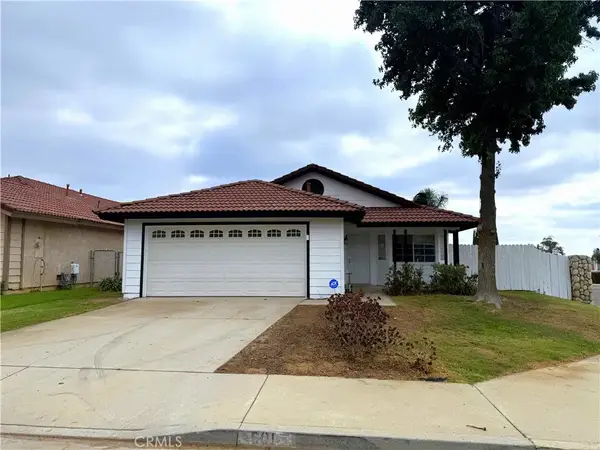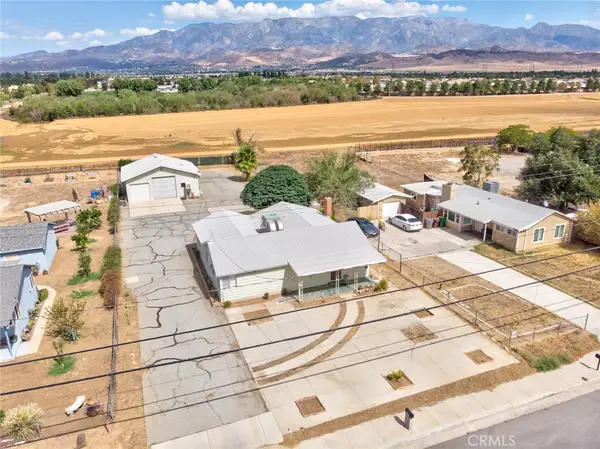1622 Trailview Drive, Beaumont, CA 92223
Local realty services provided by:Better Homes and Gardens Real Estate Royal & Associates
1622 Trailview Drive,Beaumont, CA 92223
$429,900
- 2 Beds
- 2 Baths
- 1,472 sq. ft.
- Single family
- Active
Listed by:shirley acosta
Office:re/max gold coast realtors
MLS#:CRV1-31060
Source:CA_BRIDGEMLS
Price summary
- Price:$429,900
- Price per sq. ft.:$292.05
- Monthly HOA dues:$325
About this home
PRICE REDUCED!! Don't Miss Out on residing in the lap of luxury in this exquisite 55+ gated community of Altis, featuring one of the largest lots in the neighborhood. Boasting an expansive and airy floor plan, this home exudes a sense of openness and brightness, complemented by a peek-a-boo view of the surrounding mountains. The seller has meticulously upgraded every aspect of the home, including custom window treatments, exquisite light fixtures, beautiful wood-like flooring, and much more. The gourmet island kitchen features a breakfast bar and is equipped with a walk-in pantry, pendant lighting, upgraded glass cabinets, and stainless steel appliances, all of which are ready for preparing home-cooked meals. The home also offers a tankless water heater, solar system, upgraded garage door, reverse osmosis, and a charming covered patio for relaxation. In addition to its exceptional amenities, the community offers a 'decked-out adult playground' that provides a resort-style pool, outdoor kitchen, a DIY bar with liquor locker storage, billiards lounge, 5 pickleball courts, a flow studio for yoga, a state-of-the-art Fitness Club, a year-round heated lap and therapy pool, poolside cabanas, and a wellness room perfect for a massage. An exceptional value for an active lifestyle resort l
Contact an agent
Home facts
- Year built:2021
- Listing ID #:CRV1-31060
- Added:80 day(s) ago
- Updated:September 29, 2025 at 04:53 PM
Rooms and interior
- Bedrooms:2
- Total bathrooms:2
- Full bathrooms:2
- Living area:1,472 sq. ft.
Heating and cooling
- Cooling:Central Air
- Heating:Central
Structure and exterior
- Year built:2021
- Building area:1,472 sq. ft.
- Lot area:0.15 Acres
Finances and disclosures
- Price:$429,900
- Price per sq. ft.:$292.05
New listings near 1622 Trailview Drive
- New
 $405,000Active2 beds 2 baths1,540 sq. ft.
$405,000Active2 beds 2 baths1,540 sq. ft.1566 Quiet, Beaumont, CA 92223
MLS# CRIG25201283Listed by: 55+ REAL ESTATE INC - New
 $719,999Active5 beds 4 baths3,266 sq. ft.
$719,999Active5 beds 4 baths3,266 sq. ft.14016 Cavallano Court, Beaumont, CA 92223
MLS# PW25227146Listed by: T.N.G. REAL ESTATE CONSULTANTS - New
 $719,999Active5 beds 4 baths3,266 sq. ft.
$719,999Active5 beds 4 baths3,266 sq. ft.14016 Cavallano Court, Beaumont, CA 92223
MLS# PW25227146Listed by: T.N.G. REAL ESTATE CONSULTANTS - New
 $614,500Active4 beds 3 baths2,362 sq. ft.
$614,500Active4 beds 3 baths2,362 sq. ft.35251 Zachary, Beaumont, CA 92223
MLS# IV25226954Listed by: CENTURY 21 TOP PRODUCERS - New
 $435,000Active3 beds 2 baths1,101 sq. ft.
$435,000Active3 beds 2 baths1,101 sq. ft.601 Cypress Street, Beaumont, CA 92223
MLS# CV25219738Listed by: CAL AMERICAN HOMES - New
 $489,000Active2 beds 2 baths1,738 sq. ft.
$489,000Active2 beds 2 baths1,738 sq. ft.1476 Signal Peak, Beaumont, CA 92223
MLS# IG25225464Listed by: NON LISTED OFFICE - New
 $444,900Active3 beds 1 baths1,089 sq. ft.
$444,900Active3 beds 1 baths1,089 sq. ft.890 N California Avenue, Beaumont, CA 92223
MLS# IV25217610Listed by: KELLER WILLIAMS RIVERSIDE CENT - New
 $639,900Active5 beds 4 baths3,396 sq. ft.
$639,900Active5 beds 4 baths3,396 sq. ft.37385 Brutus Way, Beaumont, CA 92223
MLS# PW25225898Listed by: EXPERT REAL ESTATE & INVESTMENT - New
 $469,000Active3 beds 2 baths1,164 sq. ft.
$469,000Active3 beds 2 baths1,164 sq. ft.1324 E 8th, Beaumont, CA 92223
MLS# GD25224548Listed by: COLDWELL BANKER HALLMARK - New
 $249,900Active4 beds 2 baths2,252 sq. ft.
$249,900Active4 beds 2 baths2,252 sq. ft.10123 Pawnee, Beaumont, CA 92223
MLS# SW25225235Listed by: MVP REAL ESTATE & INVESTMENTS
