1757 Desert Poppy Lane, Beaumont, CA 92223
Local realty services provided by:Better Homes and Gardens Real Estate Reliance Partners
1757 Desert Poppy Lane,Beaumont, CA 92223
$393,500
- 2 Beds
- 2 Baths
- 1,392 sq. ft.
- Single family
- Active
Listed by: susanne hove
Office: keller williams realty riv
MLS#:CRIG25220281
Source:CAMAXMLS
Price summary
- Price:$393,500
- Price per sq. ft.:$282.69
- Monthly HOA dues:$243
About this home
WELCOME HOME to Premier 55+ Living at Solera at Oak Valley Greens – Beaumont's Best Active Adult Community! This beautifully maintained Princess Model Floor Plan offers 2 bedrooms, 2 bathrooms, and a versatile den/office. The thoughtfully designed layout provides privacy with the primary suite tucked at the rear of the home and a bright guest bedroom at the front, while the expansive open-concept kitchen connects seamlessly to the dining and living areas for an inviting space to relax or entertain. Additional features include an indoor laundry room with sink, attached 2-car garage, and easy-care drought-tolerant landscaping with fruit trees and a covered patio, creating the perfect outdoor retreat. Solera residents enjoy guard-gated security, a fitness center with indoor walking track, library, billiards, craft and hobby rooms, a resort-style pool and spa, tennis, pickleball, bocce ball, and scenic walking and biking trails. Conveniently located near Oak Valley Golf Course, Morongo Casino, Cabazon Outlets, and Palm Springs, this home offers the perfect blend of comfort, lifestyle, and location. CALL FOR YOUR PRIVATE SHOWING TODAY!
Contact an agent
Home facts
- Year built:2006
- Listing ID #:CRIG25220281
- Added:53 day(s) ago
- Updated:November 26, 2025 at 02:41 PM
Rooms and interior
- Bedrooms:2
- Total bathrooms:2
- Full bathrooms:2
- Living area:1,392 sq. ft.
Heating and cooling
- Cooling:Ceiling Fan(s), Central Air
- Heating:Central
Structure and exterior
- Roof:Tile
- Year built:2006
- Building area:1,392 sq. ft.
- Lot area:0.1 Acres
Utilities
- Water:Public
Finances and disclosures
- Price:$393,500
- Price per sq. ft.:$282.69
New listings near 1757 Desert Poppy Lane
- New
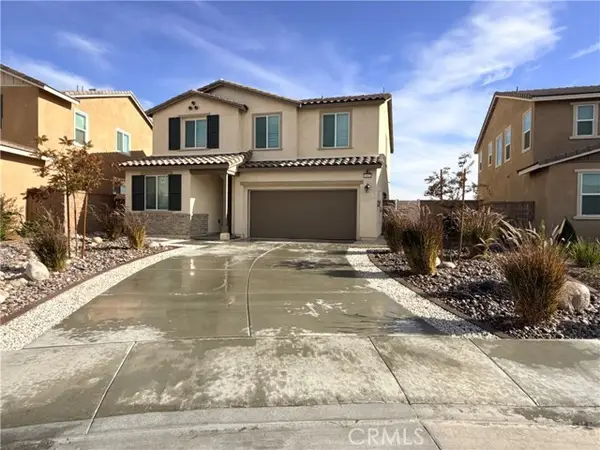 $679,000Active4 beds 3 baths2,371 sq. ft.
$679,000Active4 beds 3 baths2,371 sq. ft.35631 Alexis, Beaumont, CA 92223
MLS# CRIG25257869Listed by: COLDWELL BANKER KIVETT-TEETERS - New
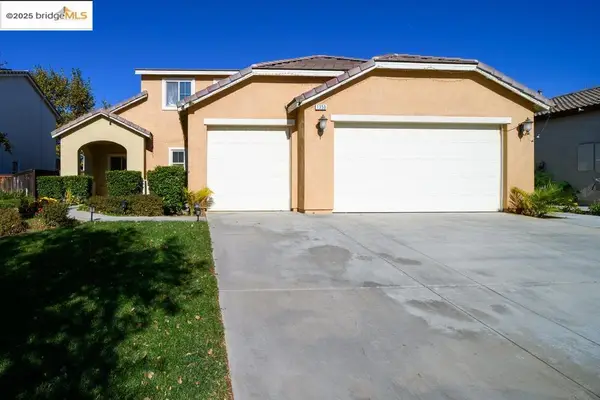 $549,000Active4 beds 3 baths2,326 sq. ft.
$549,000Active4 beds 3 baths2,326 sq. ft.1350 Mistletoe Dr, Beaumont, CA 92223
MLS# 41118176Listed by: REALTY ONE GROUP ELITE - New
 $433,988Active2 beds 2 baths1,419 sq. ft.
$433,988Active2 beds 2 baths1,419 sq. ft.1515 Willowhaven Lane, Beaumont, CA 92223
MLS# IV25266016Listed by: TRI POINTE HOMES HOLDINGS, INC. - New
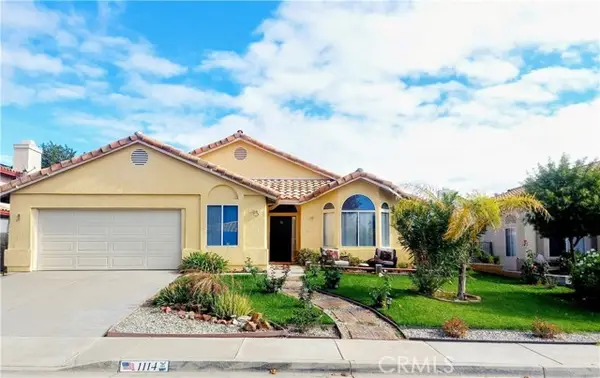 $549,000Active3 beds 2 baths1,801 sq. ft.
$549,000Active3 beds 2 baths1,801 sq. ft.1114 Radka Avenue, Beaumont, CA 92223
MLS# CRSW25264264Listed by: OPTION WEST REALTY - New
 $449,900Active3 beds 2 baths1,561 sq. ft.
$449,900Active3 beds 2 baths1,561 sq. ft.1028 Euclid Avenue, Beaumont, CA 92223
MLS# CRCV25247340Listed by: BERKSHIRE HATHAWAY HOMESERVICES CALIFORNIA REALTY - Open Fri, 12 to 2pmNew
 $529,900Active4 beds 3 baths2,332 sq. ft.
$529,900Active4 beds 3 baths2,332 sq. ft.11220 Casper, Beaumont, CA 92223
MLS# IV25263995Listed by: BERKSHIRE HATHAWAY HOMESERVICES CALIFORNIA REALTY - New
 $529,900Active4 beds 3 baths2,332 sq. ft.
$529,900Active4 beds 3 baths2,332 sq. ft.11220 Casper, Beaumont, CA 92223
MLS# CRIV25263995Listed by: BERKSHIRE HATHAWAY HOMESERVICES CALIFORNIA REALTY - New
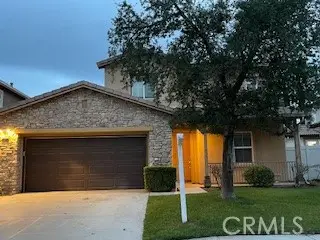 $529,900Active4 beds 3 baths2,332 sq. ft.
$529,900Active4 beds 3 baths2,332 sq. ft.11220 Casper, Beaumont, CA 92223
MLS# CRIV25263995Listed by: BERKSHIRE HATHAWAY HOMESERVICES CALIFORNIA REALTY - New
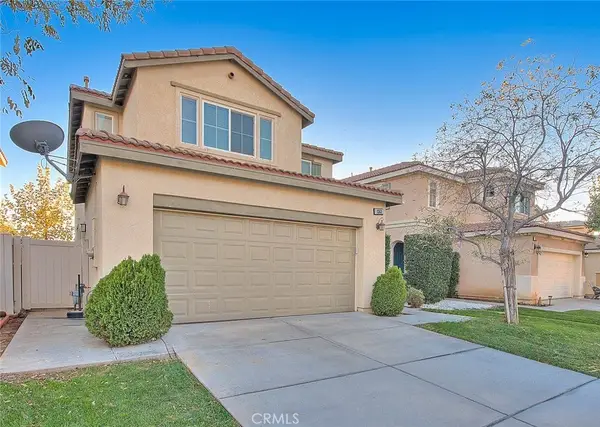 $505,000Active4 beds 3 baths1,947 sq. ft.
$505,000Active4 beds 3 baths1,947 sq. ft.1343 Comfrey Leaf Drive, Beaumont, CA 92223
MLS# CRIG25261145Listed by: CENTURY 21 LOIS LAUER REALTY - New
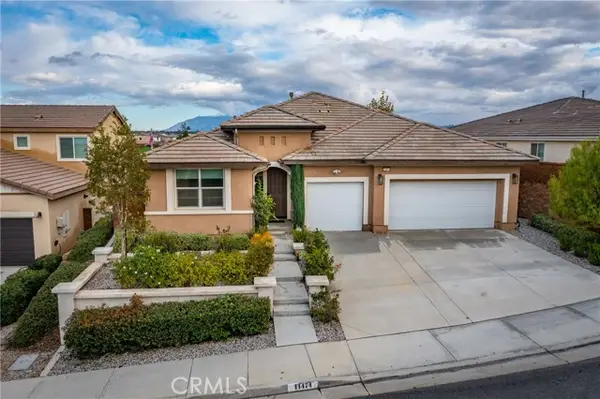 $619,000Active3 beds 3 baths2,402 sq. ft.
$619,000Active3 beds 3 baths2,402 sq. ft.11474 Jacobsen, Beaumont, CA 92223
MLS# CRIG25263130Listed by: REAL ESTATE MASTERS GROUP
