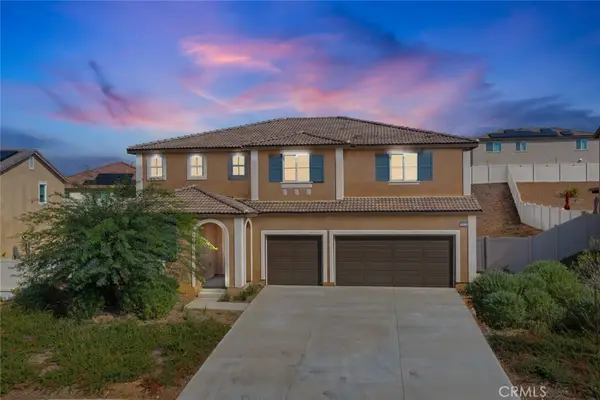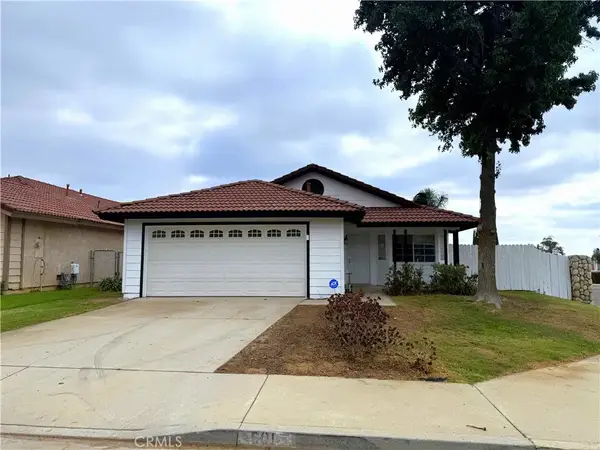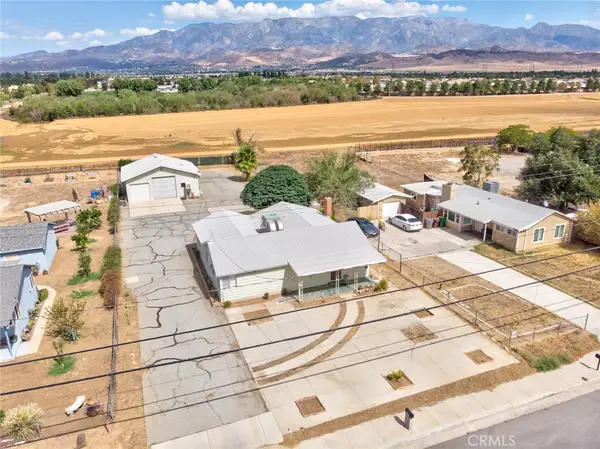1790 N Forest Oaks Drive, Beaumont, CA 92223
Local realty services provided by:Better Homes and Gardens Real Estate Royal & Associates
1790 N Forest Oaks Drive,Beaumont, CA 92223
$424,000
- 2 Beds
- 2 Baths
- 1,687 sq. ft.
- Single family
- Active
Listed by:veronica foster
Office:trust properties usa, inc
MLS#:CRIV25157921
Source:CA_BRIDGEMLS
Price summary
- Price:$424,000
- Price per sq. ft.:$251.33
- Monthly HOA dues:$291
About this home
Popular "Trillion" model located in Solera Oak Valley Greens, a 55+ gated community. This lovingly maintained home is move-in ready. From the moment you enter, the vaulted ceilings and 8 ft. doors create an open and inviting atmosphere. Kitchen features stainless steel appliances, granite countertops and plenty of storage space. All appliances are included, making for a seamless move-in experience. The spacious open floor plan is perfect for entertaining guests or enjoying cozy evenings by the fireplace. The primary suite features both a walk-in shower and a soaking tub. A versatile office or third bedroom provides extra flexibility. The lush garden and picturesque backyard are truly breathtaking. Creating your own private oasis. The garage has an extra nook, perfect for a workbench or extra storage, plus plenty of cabinets and overhead shelving. Solera has a clubhouse, pool, spa, gym, indoor walking track, tennis courts, bocce ball, clubs to join, classes, and group trips. HOA includes basic Spectrum cable and internet. Conveniently located near Palm Springs, Redlands, Cabazon Outlets, Morongo Casino, and top golf courses, with quick access to the 10 fwy. Original owners for 20 years. This home is truly special!
Contact an agent
Home facts
- Year built:2005
- Listing ID #:CRIV25157921
- Added:76 day(s) ago
- Updated:September 29, 2025 at 04:53 PM
Rooms and interior
- Bedrooms:2
- Total bathrooms:2
- Full bathrooms:2
- Living area:1,687 sq. ft.
Heating and cooling
- Cooling:Central Air
- Heating:Central
Structure and exterior
- Year built:2005
- Building area:1,687 sq. ft.
- Lot area:0.13 Acres
Finances and disclosures
- Price:$424,000
- Price per sq. ft.:$251.33
New listings near 1790 N Forest Oaks Drive
- New
 $405,000Active2 beds 2 baths1,540 sq. ft.
$405,000Active2 beds 2 baths1,540 sq. ft.1566 Quiet, Beaumont, CA 92223
MLS# CRIG25201283Listed by: 55+ REAL ESTATE INC - New
 $719,999Active5 beds 4 baths3,266 sq. ft.
$719,999Active5 beds 4 baths3,266 sq. ft.14016 Cavallano Court, Beaumont, CA 92223
MLS# PW25227146Listed by: T.N.G. REAL ESTATE CONSULTANTS - New
 $719,999Active5 beds 4 baths3,266 sq. ft.
$719,999Active5 beds 4 baths3,266 sq. ft.14016 Cavallano Court, Beaumont, CA 92223
MLS# PW25227146Listed by: T.N.G. REAL ESTATE CONSULTANTS - New
 $614,500Active4 beds 3 baths2,362 sq. ft.
$614,500Active4 beds 3 baths2,362 sq. ft.35251 Zachary, Beaumont, CA 92223
MLS# IV25226954Listed by: CENTURY 21 TOP PRODUCERS - New
 $435,000Active3 beds 2 baths1,101 sq. ft.
$435,000Active3 beds 2 baths1,101 sq. ft.601 Cypress Street, Beaumont, CA 92223
MLS# CV25219738Listed by: CAL AMERICAN HOMES - New
 $489,000Active2 beds 2 baths1,738 sq. ft.
$489,000Active2 beds 2 baths1,738 sq. ft.1476 Signal Peak, Beaumont, CA 92223
MLS# IG25225464Listed by: NON LISTED OFFICE - New
 $444,900Active3 beds 1 baths1,089 sq. ft.
$444,900Active3 beds 1 baths1,089 sq. ft.890 N California Avenue, Beaumont, CA 92223
MLS# IV25217610Listed by: KELLER WILLIAMS RIVERSIDE CENT - New
 $639,900Active5 beds 4 baths3,396 sq. ft.
$639,900Active5 beds 4 baths3,396 sq. ft.37385 Brutus Way, Beaumont, CA 92223
MLS# PW25225898Listed by: EXPERT REAL ESTATE & INVESTMENT - New
 $469,000Active3 beds 2 baths1,164 sq. ft.
$469,000Active3 beds 2 baths1,164 sq. ft.1324 E 8th, Beaumont, CA 92223
MLS# GD25224548Listed by: COLDWELL BANKER HALLMARK - New
 $249,900Active4 beds 2 baths2,252 sq. ft.
$249,900Active4 beds 2 baths2,252 sq. ft.10123 Pawnee, Beaumont, CA 92223
MLS# SW25225235Listed by: MVP REAL ESTATE & INVESTMENTS
