345 Lucinda Terrace, Beaumont, CA 92223
Local realty services provided by:Better Homes and Gardens Real Estate Royal & Associates
345 Lucinda Terrace,Beaumont, CA 92223
$550,000
- 2 Beds
- 3 Baths
- 2,166 sq. ft.
- Single family
- Active
Listed by: blake lammers
Office: park group real estate
MLS#:CRTR25157867
Source:CA_BRIDGEMLS
Price summary
- Price:$550,000
- Price per sq. ft.:$253.92
- Monthly HOA dues:$226
About this home
Welcome to Four Seasons at Beaumont, where resort-style living meets daily comfort for adults 55+. Set within the exclusive Keystone Collection, this elegant single-story “Ridgestone†residence offers approximately 2,166 square feet of thoughtfully designed space in the heart of scenic Beaumont, California. The home features two generously sized bedrooms, a versatile den that can serve as a home office or hobby space, and two and a half bathrooms. An expansive great room creates a warm, open-concept flow into the chef-inspired kitchen, making it ideal for entertaining guests or enjoying quiet mornings at home. The two-car attached garage adds convenience, while the home's close proximity to The Lodge places premium amenities just a short stroll away. Within the gates of this guarded and welcoming community, residents can enjoy a lifestyle rich in comfort and activity. The Lodge serves as the heart of it all, offering resort-caliber swimming pools and spas, lighted tennis and pickleball courts, and a fully equipped fitness center with regular group classes. Meandering walking trails weave through beautifully landscaped grounds, perfect for sunrise strolls or evening reflection. For social gatherings and leisure, the community features a grand ballroom, a cozy theatre room, a c
Contact an agent
Home facts
- Year built:2018
- Listing ID #:CRTR25157867
- Added:163 day(s) ago
- Updated:January 09, 2026 at 03:45 PM
Rooms and interior
- Bedrooms:2
- Total bathrooms:3
- Full bathrooms:2
- Living area:2,166 sq. ft.
Heating and cooling
- Cooling:Central Air
Structure and exterior
- Year built:2018
- Building area:2,166 sq. ft.
- Lot area:0.15 Acres
Finances and disclosures
- Price:$550,000
- Price per sq. ft.:$253.92
New listings near 345 Lucinda Terrace
- New
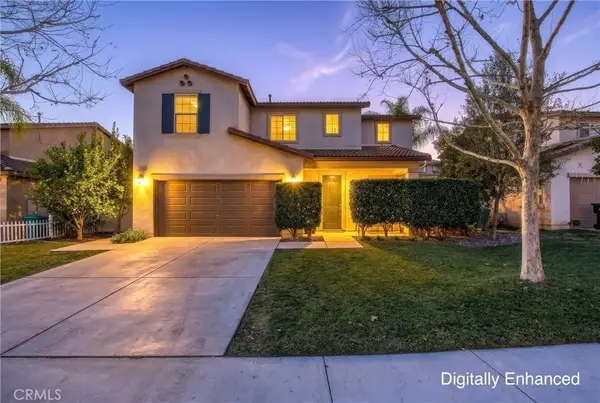 $520,000Active3 beds 3 baths1,729 sq. ft.
$520,000Active3 beds 3 baths1,729 sq. ft.1379 Fleet, Beaumont, CA 92223
MLS# IG26005161Listed by: BERKSHIRE HATHAWAY HOMESERVICES CALIFORNIA REALTY - New
 $500,000Active2 beds 2 baths1,677 sq. ft.
$500,000Active2 beds 2 baths1,677 sq. ft.1530 Village Green Way, Beaumont, CA 92223
MLS# IV26005219Listed by: RE/MAX HORIZON - New
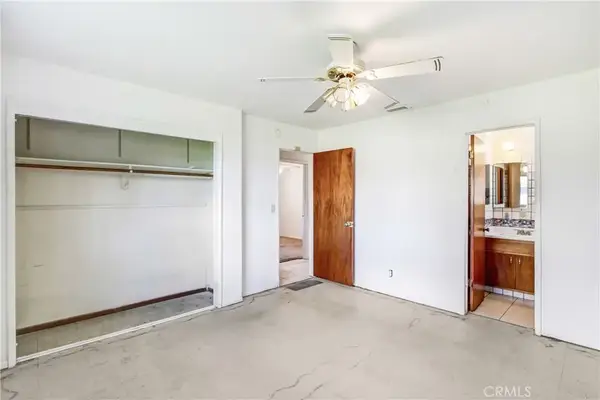 $360,000Active3 beds 2 baths1,026 sq. ft.
$360,000Active3 beds 2 baths1,026 sq. ft.370 W 12th, Beaumont, CA 92223
MLS# DW26004717Listed by: CASTLE REALTY HOMES - Open Sat, 11am to 2pmNew
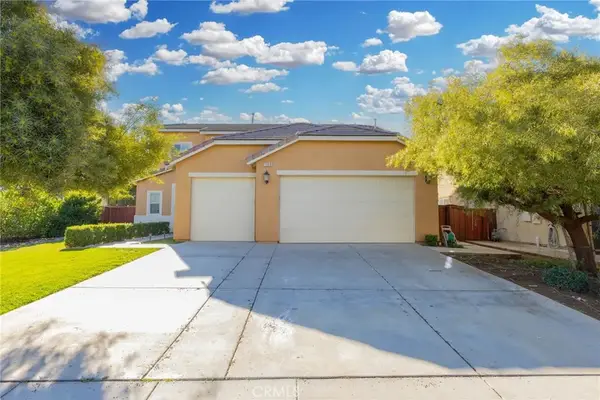 $625,000Active4 beds 3 baths2,025 sq. ft.
$625,000Active4 beds 3 baths2,025 sq. ft.1359 Laurestine Way, Beaumont, CA 92223
MLS# IG26001798Listed by: PONCE & PONCE REALTY, INC - New
 $515,000Active4 beds 3 baths1,973 sq. ft.
$515,000Active4 beds 3 baths1,973 sq. ft.673 Brookside, Beaumont, CA 92223
MLS# IV26003429Listed by: TRUST PROPERTIES USA, INC - New
 $440,000Active2 beds 2 baths1,687 sq. ft.
$440,000Active2 beds 2 baths1,687 sq. ft.1705 Las Colinas, Beaumont, CA 92223
MLS# CRSW25282328Listed by: REALTY ONE GROUP ROADS - New
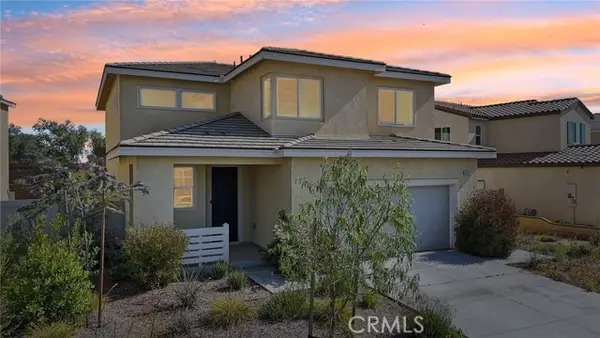 $525,000Active4 beds 3 baths2,114 sq. ft.
$525,000Active4 beds 3 baths2,114 sq. ft.36927 Arezzo Court, Beaumont, CA 92223
MLS# CRCV26003780Listed by: EHOMES - New
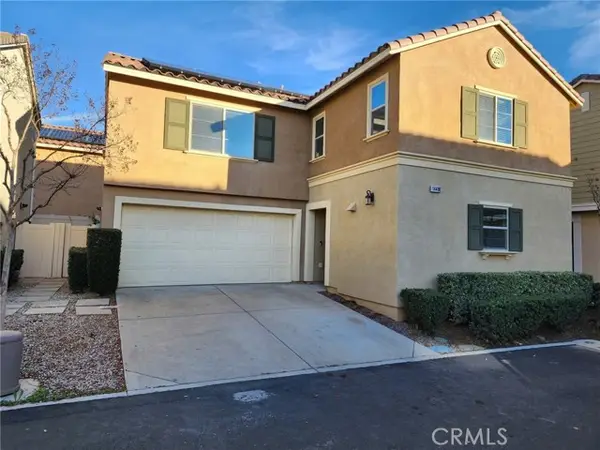 $459,900Active3 beds 3 baths1,648 sq. ft.
$459,900Active3 beds 3 baths1,648 sq. ft.1448 Allium Court #E, Beaumont, CA 92223
MLS# CRRS26003480Listed by: KELLER WILLIAMS COASTAL PROP - New
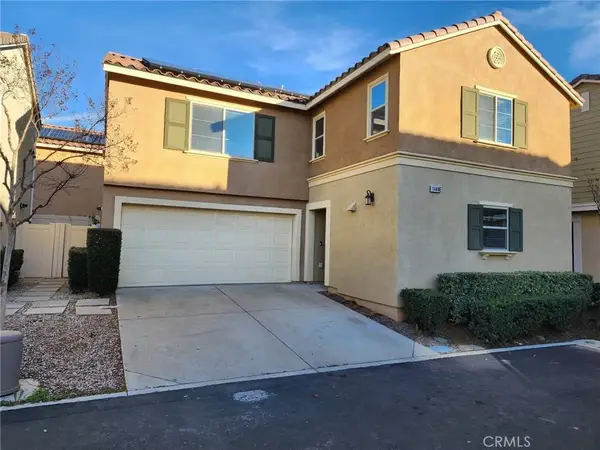 $459,900Active3 beds 3 baths1,648 sq. ft.
$459,900Active3 beds 3 baths1,648 sq. ft.1448 Allium Court #E, Beaumont, CA 92223
MLS# RS26003480Listed by: KELLER WILLIAMS COASTAL PROP - New
 $749,900Active5 beds 4 baths3,938 sq. ft.
$749,900Active5 beds 4 baths3,938 sq. ft.1579 Croton, Beaumont, CA 92223
MLS# CRCV25279445Listed by: DYNASTY REAL ESTATE
