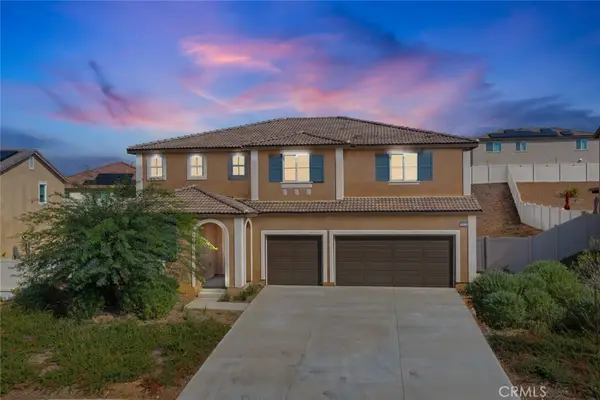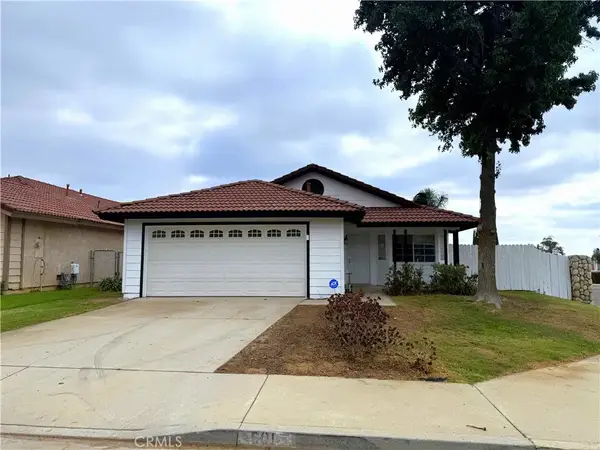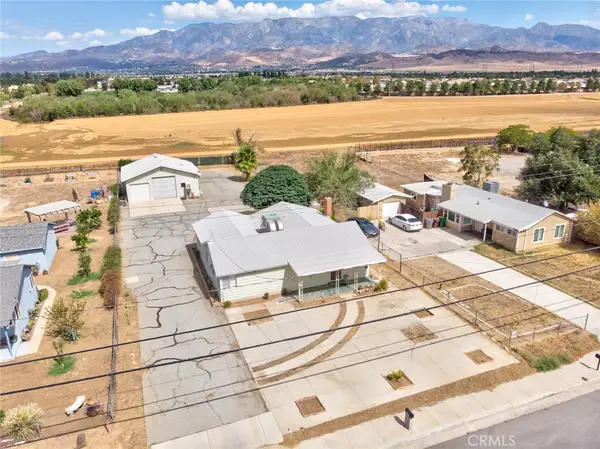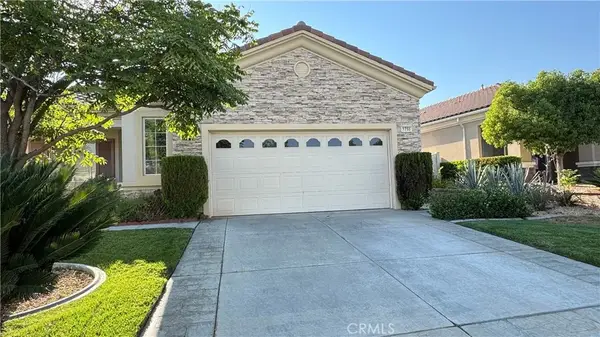35272 Funk Way, Beaumont, CA 92223
Local realty services provided by:Better Homes and Gardens Real Estate Napolitano & Associates
35272 Funk Way,Beaumont, CA 92223
$574,888
- 4 Beds
- 4 Baths
- 2,435 sq. ft.
- Single family
- Pending
Listed by:alex yuriar
Office:keller williams premier proper
MLS#:CV25171993
Source:San Diego MLS via CRMLS
Price summary
- Price:$574,888
- Price per sq. ft.:$236.09
- Monthly HOA dues:$155
About this home
Elevated living awaits in Augusta at the Fairways! Enjoy resort-style amenities including pools, clubhouse, fitness center, junior Olympic lap pool, splash park, playgrounds, multiple parks, and an on-site elementary school. This spacious 4-bedroom 2,435 sq. ft. MULTIGEN home features a coveted private downstairs suite with its own living area, kitchenette, bedroom, full bath, laundry, and separate entranceperfect for guests or extended family. The main home showcases an open-concept Great Room, gourmet kitchen with quartz countertops, island seating, and stainless appliances. Upstairs includes spacious secondary bedrooms, a convenient laundry room, and a luxurious primary suite with spa-like bath and oversized walk-in closet. The backyard has been recently finished for a low-maintenance, drought-friendly lifestyle, and paid-off solar panels help keep utility bills low. Additional highlights include Smart Home Technology, tankless water heater, and HOA-covered high-speed internet for added convenience!
Contact an agent
Home facts
- Year built:2022
- Listing ID #:CV25171993
- Added:59 day(s) ago
- Updated:September 29, 2025 at 07:35 AM
Rooms and interior
- Bedrooms:4
- Total bathrooms:4
- Full bathrooms:3
- Half bathrooms:1
- Living area:2,435 sq. ft.
Heating and cooling
- Cooling:Central Forced Air, High Efficiency
- Heating:Forced Air Unit
Structure and exterior
- Roof:Tile/Clay
- Year built:2022
- Building area:2,435 sq. ft.
Utilities
- Water:Public
- Sewer:Public Sewer
Finances and disclosures
- Price:$574,888
- Price per sq. ft.:$236.09
New listings near 35272 Funk Way
- New
 $405,000Active2 beds 2 baths1,540 sq. ft.
$405,000Active2 beds 2 baths1,540 sq. ft.1566 Quiet, Beaumont, CA 92223
MLS# CRIG25201283Listed by: 55+ REAL ESTATE INC - New
 $719,999Active5 beds 4 baths3,266 sq. ft.
$719,999Active5 beds 4 baths3,266 sq. ft.14016 Cavallano Court, Beaumont, CA 92223
MLS# PW25227146Listed by: T.N.G. REAL ESTATE CONSULTANTS - New
 $719,999Active5 beds 4 baths3,266 sq. ft.
$719,999Active5 beds 4 baths3,266 sq. ft.14016 Cavallano Court, Beaumont, CA 92223
MLS# PW25227146Listed by: T.N.G. REAL ESTATE CONSULTANTS - New
 $435,000Active3 beds 2 baths1,101 sq. ft.
$435,000Active3 beds 2 baths1,101 sq. ft.601 Cypress Street, Beaumont, CA 92223
MLS# CV25219738Listed by: CAL AMERICAN HOMES - New
 $489,000Active2 beds 2 baths1,738 sq. ft.
$489,000Active2 beds 2 baths1,738 sq. ft.1476 Signal Peak, Beaumont, CA 92223
MLS# IG25225464Listed by: NON LISTED OFFICE - New
 $444,900Active3 beds 1 baths1,089 sq. ft.
$444,900Active3 beds 1 baths1,089 sq. ft.890 N California Avenue, Beaumont, CA 92223
MLS# IV25217610Listed by: KELLER WILLIAMS RIVERSIDE CENT - New
 $639,900Active5 beds 4 baths3,396 sq. ft.
$639,900Active5 beds 4 baths3,396 sq. ft.37385 Brutus Way, Beaumont, CA 92223
MLS# PW25225898Listed by: EXPERT REAL ESTATE & INVESTMENT - New
 $469,000Active3 beds 2 baths1,164 sq. ft.
$469,000Active3 beds 2 baths1,164 sq. ft.1324 E 8th, Beaumont, CA 92223
MLS# GD25224548Listed by: COLDWELL BANKER HALLMARK - New
 $249,900Active4 beds 2 baths2,252 sq. ft.
$249,900Active4 beds 2 baths2,252 sq. ft.10123 Pawnee, Beaumont, CA 92223
MLS# SW25225235Listed by: MVP REAL ESTATE & INVESTMENTS - New
 $458,000Active3 beds 2 baths1,687 sq. ft.
$458,000Active3 beds 2 baths1,687 sq. ft.1755 Brittney, Beaumont, CA 92223
MLS# CV25219055Listed by: TRT CAPITAL
