35523 Trevino Trail, Beaumont, CA 92223
Local realty services provided by:Better Homes and Gardens Real Estate Royal & Associates

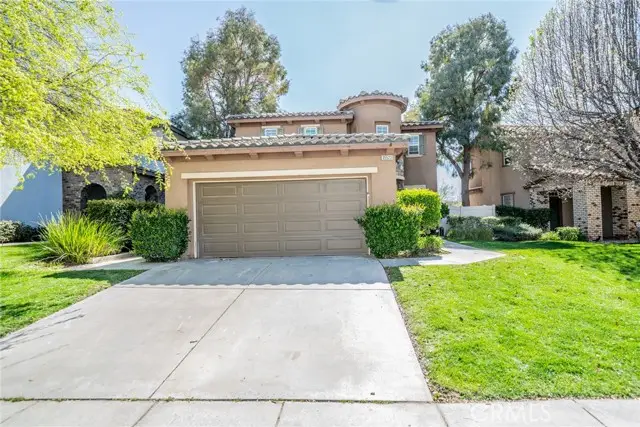
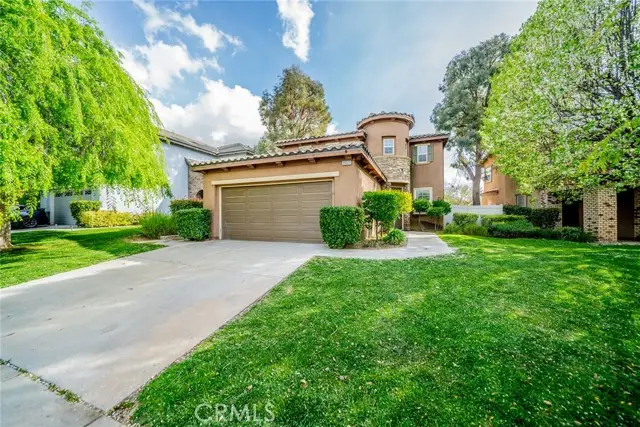
35523 Trevino Trail,Beaumont, CA 92223
$498,750
- 3 Beds
- 3 Baths
- 2,343 sq. ft.
- Single family
- Active
Listed by:brian brassil
Office:keller williams realty
MLS#:CROC25059038
Source:CA_BRIDGEMLS
Price summary
- Price:$498,750
- Price per sq. ft.:$212.87
- Monthly HOA dues:$155
About this home
Large Price Reduction! Welcome to this two-story home in the highly desired Fairway Canyon Community backing to the golf course. You are greeted with a rotunda entry with mosaic tile flooring. The main level has a dining room/family room combo with a pony wall separated by wood shutters. The family room with fireplace and media niche is open to the kitchen with wood flooring, an island, granite counters with full backsplash, abundant cabinets, recessed and under-counter lighting, and a door to the yard with a covered patio. The first floor has an office space with a large built-in desk. This room could be a 4th bedroom to complement the first-floor bathroom. All 3 bedrooms and an additional office space are on the second floor. The primary bedroom has a private outdoor balcony overlooking the greenbelt and with no neighbor behind. The en-suite bath has custom decorative windows, his/her closets with mirror doors and custom closets, dual sinks, and a separate tub and walk-in shower. Two bedrooms, also with mirrored closet doors, share a secondary bathroom with dual sinks and a tub/shower combo. Other features are a convenient second-floor laundry room with a deep sink and another office area with a built-in desk. The first floor has all laminate and wood flooring, direct access to
Contact an agent
Home facts
- Year built:2005
- Listing Id #:CROC25059038
- Added:140 day(s) ago
- Updated:August 15, 2025 at 02:33 PM
Rooms and interior
- Bedrooms:3
- Total bathrooms:3
- Full bathrooms:2
- Living area:2,343 sq. ft.
Heating and cooling
- Cooling:Central Air
- Heating:Central
Structure and exterior
- Year built:2005
- Building area:2,343 sq. ft.
- Lot area:0.11 Acres
Finances and disclosures
- Price:$498,750
- Price per sq. ft.:$212.87
New listings near 35523 Trevino Trail
- New
 $717,000Active4 beds 3 baths3,043 sq. ft.
$717,000Active4 beds 3 baths3,043 sq. ft.11533 Stoney Brook Court, Beaumont, CA 92223
MLS# CRIG25181419Listed by: MY LISTING SOURCE - New
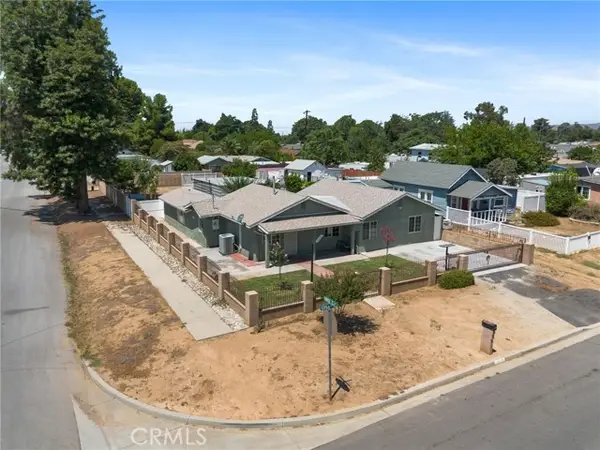 $440,000Active4 beds 2 baths910 sq. ft.
$440,000Active4 beds 2 baths910 sq. ft.901 Edgar Avenue, Beaumont, CA 92223
MLS# CRIV25168264Listed by: ABSOLUTE ADVANTAGE REALTY - Open Sun, 11am to 2pmNew
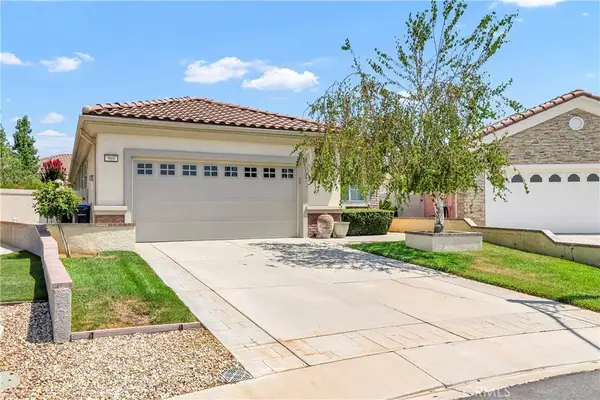 $379,500Active2 beds 2 baths1,392 sq. ft.
$379,500Active2 beds 2 baths1,392 sq. ft.968 Wind Flower Road, Beaumont, CA 92223
MLS# SW25182687Listed by: COLDWELL BANKER KIVETT-TEETERS - New
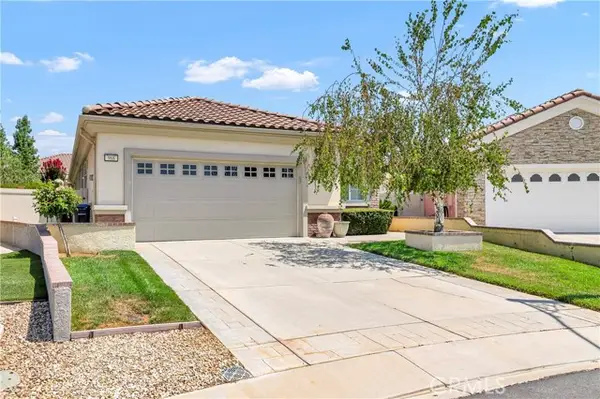 $379,500Active2 beds 2 baths1,392 sq. ft.
$379,500Active2 beds 2 baths1,392 sq. ft.968 Wind Flower Road, Beaumont, CA 92223
MLS# CRSW25182687Listed by: COLDWELL BANKER KIVETT-TEETERS - New
 $415,000Active2 beds 2 baths1,444 sq. ft.
$415,000Active2 beds 2 baths1,444 sq. ft.117 Paint Creek, Beaumont, CA 92223
MLS# IV25183356Listed by: KJ REALTY GROUP INC. - Open Sat, 12 to 3pmNew
 $479,000Active4 beds 3 baths1,852 sq. ft.
$479,000Active4 beds 3 baths1,852 sq. ft.1115 Brown Bear Trail, Beaumont, CA 92223
MLS# NDP2507982Listed by: LPT REALTY - New
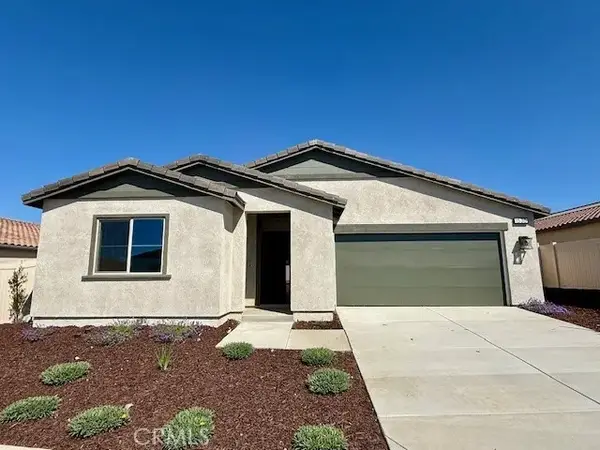 $544,000Active3 beds 2 baths2,186 sq. ft.
$544,000Active3 beds 2 baths2,186 sq. ft.1530 Cadence Way, Beaumont, CA 92223
MLS# IV25179486Listed by: TRI POINTE HOMES HOLDINGS, INC. - Open Sat, 10am to 1pmNew
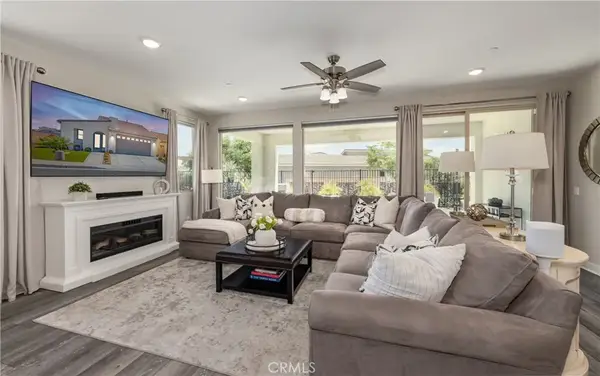 $529,900Active2 beds 2 baths1,662 sq. ft.
$529,900Active2 beds 2 baths1,662 sq. ft.1525 Summerfield Way, Beaumont, CA 92223
MLS# IG25163965Listed by: BERKSHIRE HATHAWAY HOMESERVICES CALIFORNIA REALTY - New
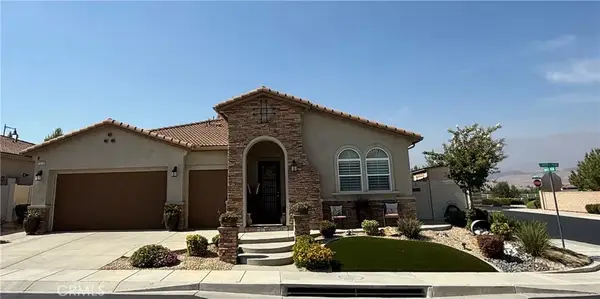 $645,000Active2 beds 3 baths2,700 sq. ft.
$645,000Active2 beds 3 baths2,700 sq. ft.1576 Lindsey Peak, Beaumont, CA 92223
MLS# IG25180218Listed by: PREMIER AGENT NETWORK - New
 $529,900Active3 beds 2 baths1,564 sq. ft.
$529,900Active3 beds 2 baths1,564 sq. ft.14134 Cerignola Circle, Beaumont, CA 92223
MLS# IG25179296Listed by: CALDWELL & TAYLOR REALTY
