35668 Trevino Trail, Beaumont, CA 92223
Local realty services provided by:Better Homes and Gardens Real Estate Royal & Associates
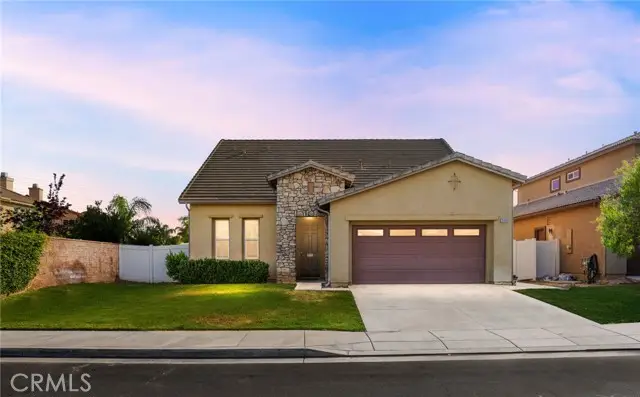
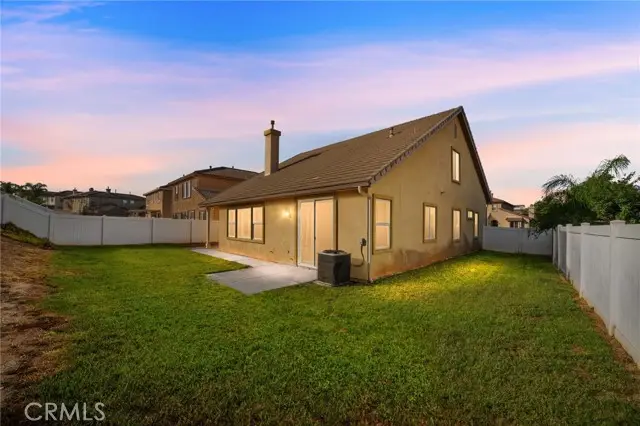
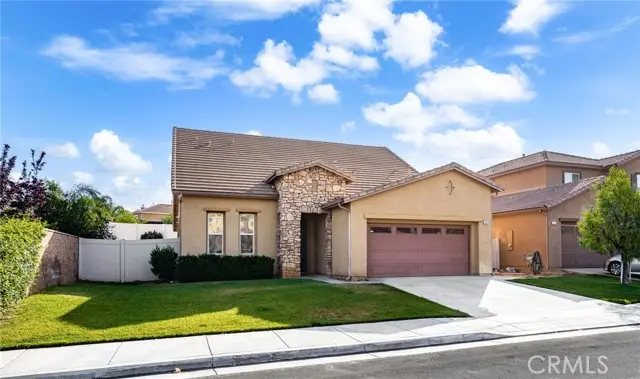
35668 Trevino Trail,Beaumont, CA 92223
$515,000
- 3 Beds
- 3 Baths
- 2,207 sq. ft.
- Single family
- Active
Listed by:sue ann challita
Office:price real estate group inc
MLS#:CRCV25142022
Source:CA_BRIDGEMLS
Price summary
- Price:$515,000
- Price per sq. ft.:$233.35
- Monthly HOA dues:$175
About this home
Welcome to this beautifully updated home located in the sought-after Fairway Canyon community in Beaumont. This spacious residence features brand new carpet and laminate flooring throughout, creating a fresh and modern feel from the moment you step inside. The open floor plan is ideal for entertaining, offering seamless flow between the living, dining, and kitchen areas. The generously sized lot provides ample outdoor space, perfect for gatherings or future landscaping dreams. The primary suite is conveniently located downstairs and includes its own private slider leading to a covered patio—ideal for enjoying your morning coffee or winding down in the evenings. Upstairs, you’ll find an additional bedroom, a full bathroom, and a large loft that can easily function as a second living space, office, or game room. As part of the Fairway Canyon community, you’ll enjoy access to fantastic amenities including a resort-style pool, spa, clubhouse, gym, and several community parks. The home is also ideally situated near the 10 Freeway, providing easy access to nearby shopping, dining, and more. Don’t miss this opportunity to own a beautifully upgraded home in one of Beaumont’s most desirable neighborhoods!
Contact an agent
Home facts
- Year built:2006
- Listing Id #:CRCV25142022
- Added:50 day(s) ago
- Updated:August 15, 2025 at 02:44 PM
Rooms and interior
- Bedrooms:3
- Total bathrooms:3
- Full bathrooms:3
- Living area:2,207 sq. ft.
Heating and cooling
- Cooling:Central Air
- Heating:Forced Air
Structure and exterior
- Year built:2006
- Building area:2,207 sq. ft.
- Lot area:0.17 Acres
Finances and disclosures
- Price:$515,000
- Price per sq. ft.:$233.35
New listings near 35668 Trevino Trail
- New
 $717,000Active4 beds 3 baths3,043 sq. ft.
$717,000Active4 beds 3 baths3,043 sq. ft.11533 Stoney Brook Court, Beaumont, CA 92223
MLS# CRIG25181419Listed by: MY LISTING SOURCE - New
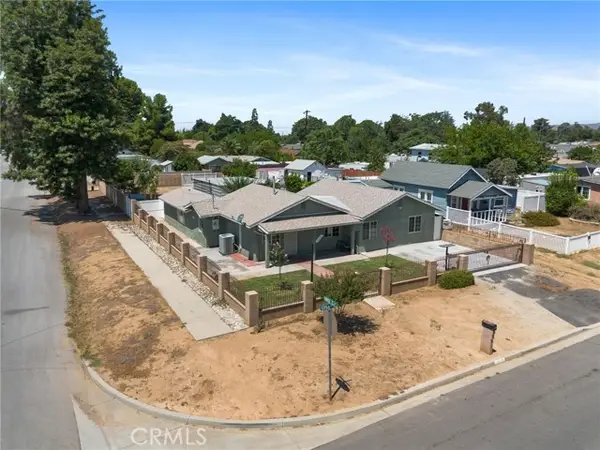 $440,000Active4 beds 2 baths910 sq. ft.
$440,000Active4 beds 2 baths910 sq. ft.901 Edgar Avenue, Beaumont, CA 92223
MLS# CRIV25168264Listed by: ABSOLUTE ADVANTAGE REALTY - Open Sun, 11am to 2pmNew
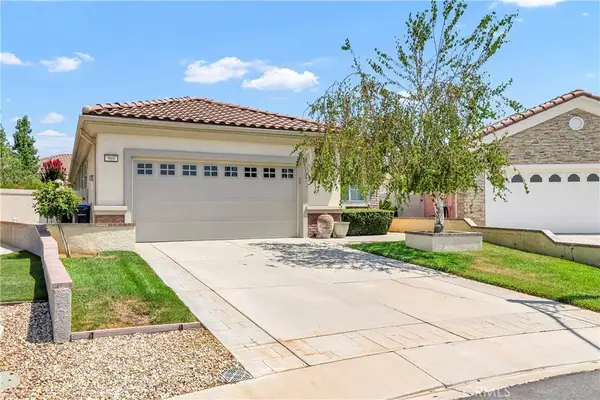 $379,500Active2 beds 2 baths1,392 sq. ft.
$379,500Active2 beds 2 baths1,392 sq. ft.968 Wind Flower Road, Beaumont, CA 92223
MLS# SW25182687Listed by: COLDWELL BANKER KIVETT-TEETERS - New
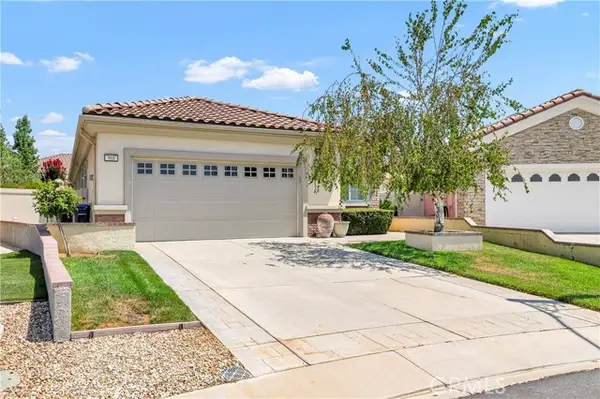 $379,500Active2 beds 2 baths1,392 sq. ft.
$379,500Active2 beds 2 baths1,392 sq. ft.968 Wind Flower Road, Beaumont, CA 92223
MLS# CRSW25182687Listed by: COLDWELL BANKER KIVETT-TEETERS - New
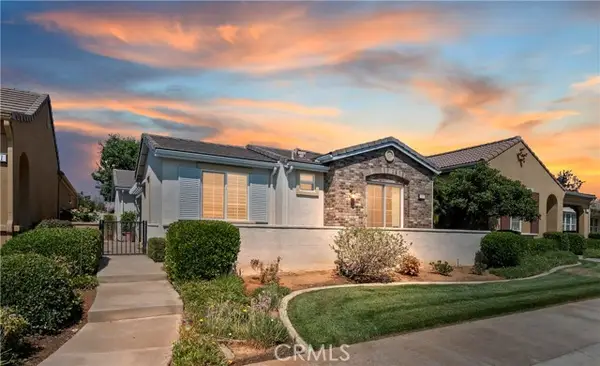 $415,000Active2 beds 2 baths1,444 sq. ft.
$415,000Active2 beds 2 baths1,444 sq. ft.117 Paint Creek, Beaumont, CA 92223
MLS# CRIV25183356Listed by: KJ REALTY GROUP INC. - New
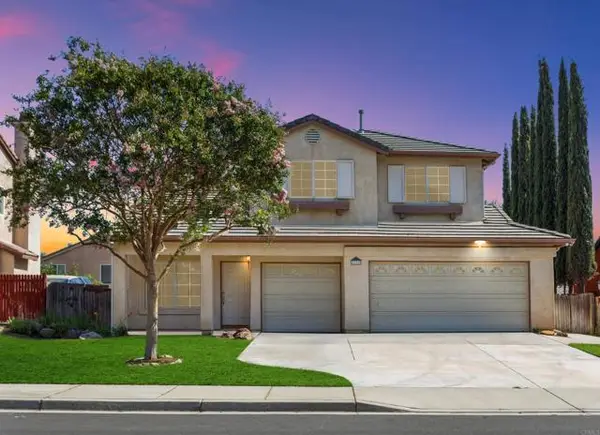 $479,000Active4 beds 3 baths1,852 sq. ft.
$479,000Active4 beds 3 baths1,852 sq. ft.1115 Brown Bear Trail, Beaumont, CA 92223
MLS# CRNDP2507982Listed by: LPT REALTY - New
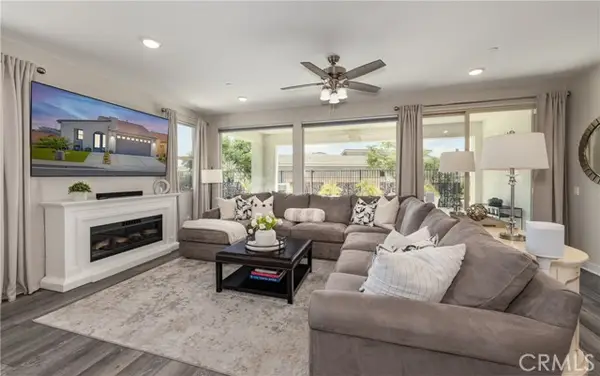 $529,900Active2 beds 2 baths1,662 sq. ft.
$529,900Active2 beds 2 baths1,662 sq. ft.1525 Summerfield Way, Beaumont, CA 92223
MLS# CRIG25163965Listed by: BERKSHIRE HATHAWAY HOMESERVICES CALIFORNIA REALTY - New
 $544,000Active3 beds 2 baths2,186 sq. ft.
$544,000Active3 beds 2 baths2,186 sq. ft.1530 Cadence Way, Beaumont, CA 92223
MLS# CRIV25179486Listed by: TRI POINTE HOMES HOLDINGS, INC. - New
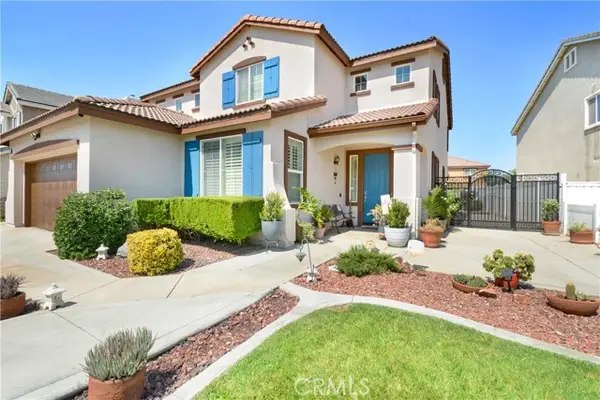 $596,800Active5 beds 3 baths3,074 sq. ft.
$596,800Active5 beds 3 baths3,074 sq. ft.31 Newburn Court, Beaumont, CA 92223
MLS# CRIV25166365Listed by: SAINTS REALTY INC - New
 $645,000Active2 beds 3 baths2,700 sq. ft.
$645,000Active2 beds 3 baths2,700 sq. ft.1576 Lindsey Peak, Beaumont, CA 92223
MLS# CRIG25180218Listed by: PREMIER AGENT NETWORK
