36626 Sevilla, Beaumont, CA 92223
Local realty services provided by:Better Homes and Gardens Real Estate Royal & Associates
36626 Sevilla,Beaumont, CA 92223
$649,000
- 5 Beds
- 3 Baths
- 3,013 sq. ft.
- Single family
- Active
Listed by: patricia hernandez
Office: berkshire hathaway homeservices california realty
MLS#:CRIV25276574
Source:CA_BRIDGEMLS
Price summary
- Price:$649,000
- Price per sq. ft.:$215.4
- Monthly HOA dues:$183
About this home
Spacious 3013 sq ft 5 Bedroom, 3 Bath, open floor plan home on a premium size lot located in the gated Community of Olivewood. This beautiful home features, large island with bar seating, walk in pantry and stainless steel appliances in the kitchen, a bedroom and full bath on the main floor, tandem 3 car garage with a side door to the backyard. On the second floor you will find a large loft, laundry room, the main bedroom with dressing area, walk in closet, linen closet, separate vanities, three additional bedrooms plus a second full bath. This home is located near the 10/60 fwy and shopping. Enjoy the resort style HOA amenities which include, pool and spa, splash pad, community park, picnic area, basket ball court, walking trails and clubhouse. This beautiful home comes with PAID SOLAR!
Contact an agent
Home facts
- Year built:2020
- Listing ID #:CRIV25276574
- Added:293 day(s) ago
- Updated:January 09, 2026 at 03:45 PM
Rooms and interior
- Bedrooms:5
- Total bathrooms:3
- Full bathrooms:3
- Living area:3,013 sq. ft.
Heating and cooling
- Cooling:Ceiling Fan(s), Central Air
- Heating:Central, Solar
Structure and exterior
- Year built:2020
- Building area:3,013 sq. ft.
- Lot area:0.21 Acres
Finances and disclosures
- Price:$649,000
- Price per sq. ft.:$215.4
New listings near 36626 Sevilla
- New
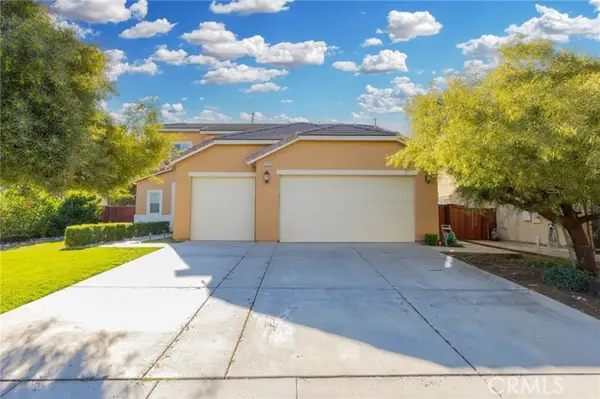 $625,000Active4 beds 3 baths2,025 sq. ft.
$625,000Active4 beds 3 baths2,025 sq. ft.1359 Laurestine Way, Beaumont, CA 92223
MLS# CRIG26001798Listed by: PONCE & PONCE REALTY, INC - New
 $360,000Active3 beds 2 baths1,026 sq. ft.
$360,000Active3 beds 2 baths1,026 sq. ft.370 W 12th, Beaumont, CA 92223
MLS# CRDW26004717Listed by: CASTLE REALTY HOMES - New
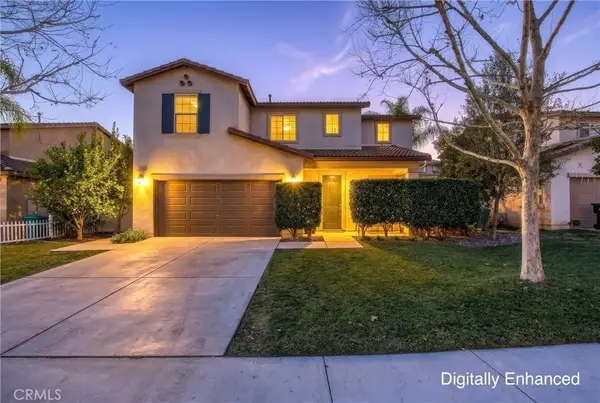 $520,000Active3 beds 3 baths1,729 sq. ft.
$520,000Active3 beds 3 baths1,729 sq. ft.1379 Fleet, Beaumont, CA 92223
MLS# IG26005161Listed by: BERKSHIRE HATHAWAY HOMESERVICES CALIFORNIA REALTY - New
 $500,000Active2 beds 2 baths1,677 sq. ft.
$500,000Active2 beds 2 baths1,677 sq. ft.1530 Village Green Way, Beaumont, CA 92223
MLS# IV26005219Listed by: RE/MAX HORIZON - New
 $515,000Active4 beds 3 baths1,973 sq. ft.
$515,000Active4 beds 3 baths1,973 sq. ft.673 Brookside, Beaumont, CA 92223
MLS# CRIV26003429Listed by: TRUST PROPERTIES USA, INC - New
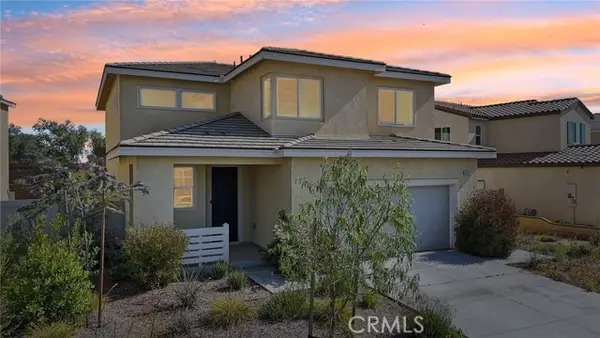 $525,000Active4 beds 3 baths2,114 sq. ft.
$525,000Active4 beds 3 baths2,114 sq. ft.36927 Arezzo Court, Beaumont, CA 92223
MLS# CRCV26003780Listed by: EHOMES - New
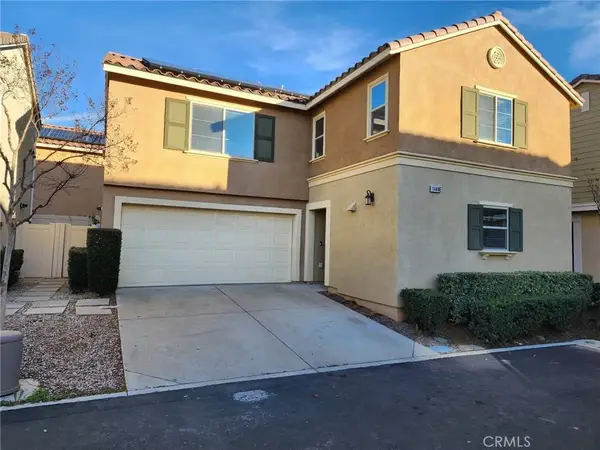 $459,900Active3 beds 3 baths1,648 sq. ft.
$459,900Active3 beds 3 baths1,648 sq. ft.1448 Allium Court #E, Beaumont, CA 92223
MLS# RS26003480Listed by: KELLER WILLIAMS COASTAL PROP - New
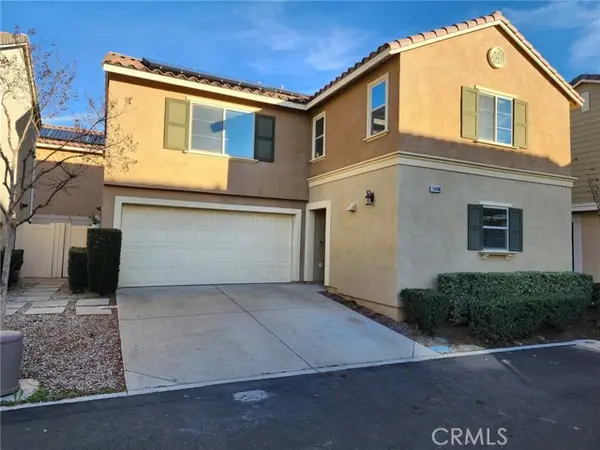 $459,900Active3 beds 3 baths1,648 sq. ft.
$459,900Active3 beds 3 baths1,648 sq. ft.1448 Allium Court #E, Beaumont, CA 92223
MLS# CRRS26003480Listed by: KELLER WILLIAMS COASTAL PROP - New
 $749,900Active5 beds 4 baths3,938 sq. ft.
$749,900Active5 beds 4 baths3,938 sq. ft.1579 Croton, Beaumont, CA 92223
MLS# CRCV25279445Listed by: DYNASTY REAL ESTATE - New
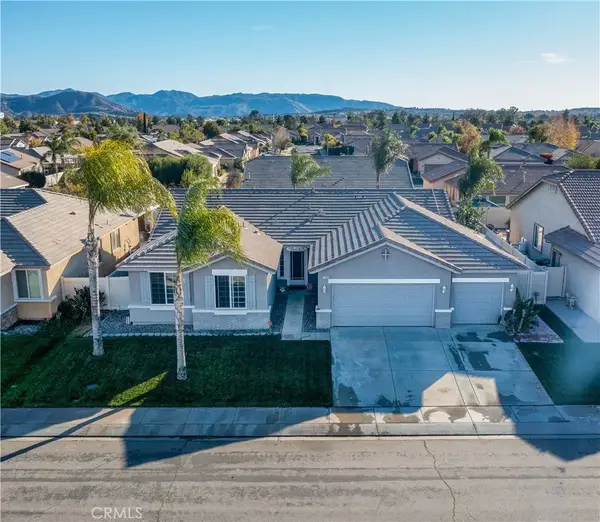 $549,000Active4 beds 2 baths2,056 sq. ft.
$549,000Active4 beds 2 baths2,056 sq. ft.1489 Hunter Moon, Beaumont, CA 92223
MLS# IG26002759Listed by: REAL BROKER TECHNOLOGIES
