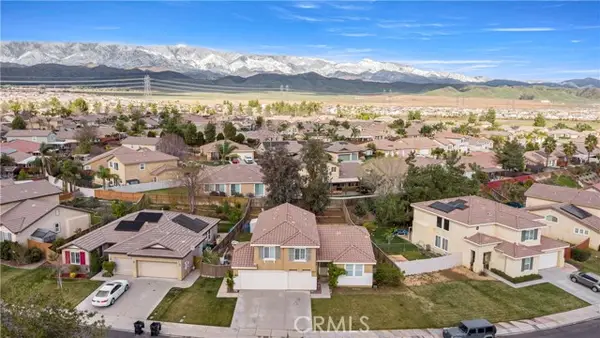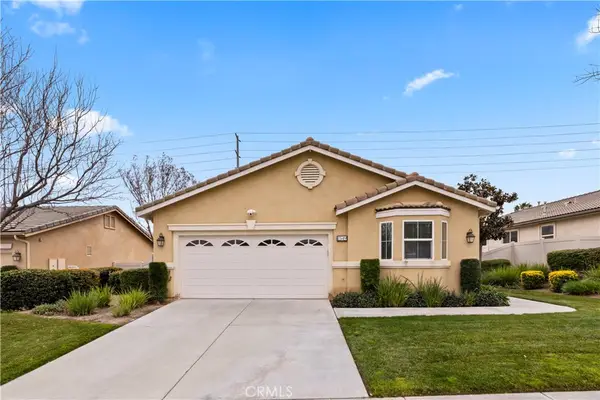38327 Rancho Vista Dr, Beaumont, CA 92223
Local realty services provided by:Better Homes and Gardens Real Estate Clarity
38327 Rancho Vista Dr,Beaumont, CA 92223
$585,000
- 5 Beds
- 3 Baths
- 2,980 sq. ft.
- Single family
- Pending
Listed by: elijah bloom, steven reynolds
Office: exp realty of southern ca. inc
MLS#:IG25231773
Source:CRMLS
Price summary
- Price:$585,000
- Price per sq. ft.:$196.31
About this home
Welcome Home to 38327 Rancho Vista Dr in Beaumont! This house is fantastic and totally ready for you to move in! It has 5 big bedrooms and 3 full bathrooms, making it perfect for a large family or when friends and relatives come to visit. Everything looks and feels brand new inside. The whole house has been freshly painted, and the ceilings are super high, which makes the rooms feel huge and bright. You'll be comfortable all year long because it has a brand-new air conditioning and heating system and new window screens to let in the fresh air and sunshine. One of the best parts is the full bedroom and bathroom downstairs - this is ideal for guests or family members who don't want to use the stairs. Outside, you get a handy 3-car garage with a beautiful new door. The private backyard is great for relaxing and has a brand-new awning, which is like a big, cool umbrella for outdoor parties. This wonderful home is in a great spot with NO annoying HOA fees and is close to schools, stores, and the freeway, making life easy and convenient.
Contact an agent
Home facts
- Year built:2006
- Listing ID #:IG25231773
- Added:141 day(s) ago
- Updated:February 22, 2026 at 08:16 AM
Rooms and interior
- Bedrooms:5
- Total bathrooms:3
- Full bathrooms:3
- Living area:2,980 sq. ft.
Heating and cooling
- Cooling:Central Air
- Heating:Central Furnace
Structure and exterior
- Roof:Tile
- Year built:2006
- Building area:2,980 sq. ft.
- Lot area:0.14 Acres
Utilities
- Water:Public
- Sewer:Public Sewer
Finances and disclosures
- Price:$585,000
- Price per sq. ft.:$196.31
New listings near 38327 Rancho Vista Dr
- New
 $549,999Active4 beds 3 baths1,959 sq. ft.
$549,999Active4 beds 3 baths1,959 sq. ft.1218 Larkspur Lane, Beaumont, CA 92223
MLS# SW26038613Listed by: EXP REALTY OF CALIFORNIA, INC. - New
 $670,000Active6 beds 3 baths3,148 sq. ft.
$670,000Active6 beds 3 baths3,148 sq. ft.1067 Gold Finch, Beaumont, CA 92223
MLS# IG26035823Listed by: SHAW REAL ESTATE BROKERS - New
 $587,900Active3 beds 3 baths2,563 sq. ft.
$587,900Active3 beds 3 baths2,563 sq. ft.36109 Eagle Lane, Beaumont, CA 92223
MLS# IG26037637Listed by: REDFIN - New
 $670,000Active6 beds 3 baths3,148 sq. ft.
$670,000Active6 beds 3 baths3,148 sq. ft.1067 Gold Finch, Beaumont, CA 92223
MLS# IG26035823Listed by: SHAW REAL ESTATE BROKERS - New
 $750,000Active4 beds 3 baths3,031 sq. ft.
$750,000Active4 beds 3 baths3,031 sq. ft.1322 Melstone, Beaumont, CA 92223
MLS# TR26030319Listed by: STAR MAX REALTY - New
 $579,000Active3 beds 2 baths1,971 sq. ft.
$579,000Active3 beds 2 baths1,971 sq. ft.1362 Burham Court, Beaumont, CA 92223
MLS# CV26036672Listed by: REALTY ONE GROUP WEST - New
 $269,000Active2 beds 2 baths1,344 sq. ft.
$269,000Active2 beds 2 baths1,344 sq. ft.10165 10165 Frontier Trail, Beaumont, CA 92223
MLS# IG26037306Listed by: COLDWELL BANKER KIVETT-TEETERS - New
 $1,399,900Active4 beds 4 baths4,437 sq. ft.
$1,399,900Active4 beds 4 baths4,437 sq. ft.9710 Mountain View, Beaumont, CA 92223
MLS# IG26036311Listed by: CENTURY 21 LOIS LAUER REALTY - New
 $399,000Active3 beds 2 baths1,848 sq. ft.
$399,000Active3 beds 2 baths1,848 sq. ft.1549 Big Bend, Beaumont, CA 92223
MLS# CV26037378Listed by: EXP REALTY OF GREATER LOS ANGELES - New
 $499,900Active3 beds 2 baths1,508 sq. ft.
$499,900Active3 beds 2 baths1,508 sq. ft.1193 Woodburn, Beaumont, CA 92223
MLS# IG26026324Listed by: C&D REAL ESTATE INC.

