832 Annandale, Beaumont, CA 92223
Local realty services provided by:Better Homes and Gardens Real Estate Royal & Associates
Listed by: annette hoefer, tina griffith
Office: re/max advantage
MLS#:CRIG25236730
Source:CAMAXMLS
Price summary
- Price:$499,900
- Price per sq. ft.:$235.03
- Monthly HOA dues:$307
About this home
Welcome to this beautifully upgraded Emerald model home, located in the desirable Solera 55+ Active adult community. This move in ready gem offers breathtaking mountain views and a thoughtfully designed open floor plan perfect for both everyday living and entertaining. Freshly painted interior and exterior, updated cabinets and quartz counter tops throughout. Newer stainless steel appliances, including a double oven, gas range and Bosch dishwasher. Spacious kitchen with abundant cabinets and pantry. Large indoor laundry room with washer and dryer included.Two expansive primary suites, with updated bathrooms and walk in closets. Bonus room ideal for a home office or craft space. Newer ceiling fans, plantation shutters, and oversized baseboards throughout. Neutral color palette to suit any decor. Updated half bath in hallway. Covered patio perfect for outdoor dining and entertaining. Attached garage with 2 car parking plus golf cart space. Garage has built in shelving, cabinets, and overhead storage. Newer insulated garage doors. Enjoy the Best of Solera with resort style amenities and a affordable HOA that includes spectrum internet and T.V., Large swimming pool and spa, Beautiful gym, pool tables, tennis Courts and pickleball courts, Bocce ball and more! All this plus Security of
Contact an agent
Home facts
- Year built:2006
- Listing ID #:CRIG25236730
- Added:46 day(s) ago
- Updated:November 26, 2025 at 02:41 PM
Rooms and interior
- Bedrooms:2
- Total bathrooms:3
- Full bathrooms:2
- Living area:2,127 sq. ft.
Heating and cooling
- Cooling:Central Air
- Heating:Central
Structure and exterior
- Year built:2006
- Building area:2,127 sq. ft.
- Lot area:0.16 Acres
Utilities
- Water:Public
Finances and disclosures
- Price:$499,900
- Price per sq. ft.:$235.03
New listings near 832 Annandale
- New
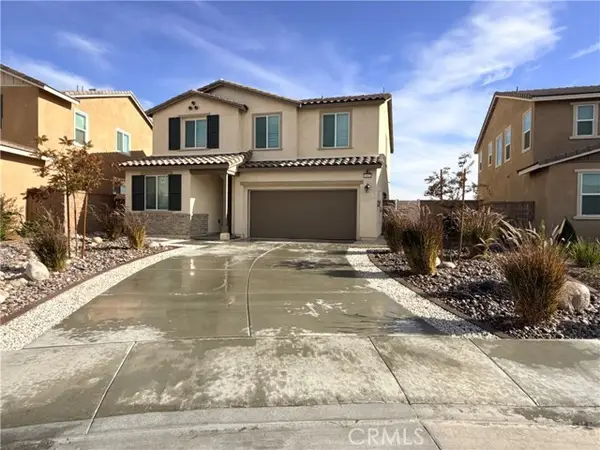 $679,000Active4 beds 3 baths2,371 sq. ft.
$679,000Active4 beds 3 baths2,371 sq. ft.35631 Alexis, Beaumont, CA 92223
MLS# CRIG25257869Listed by: COLDWELL BANKER KIVETT-TEETERS - New
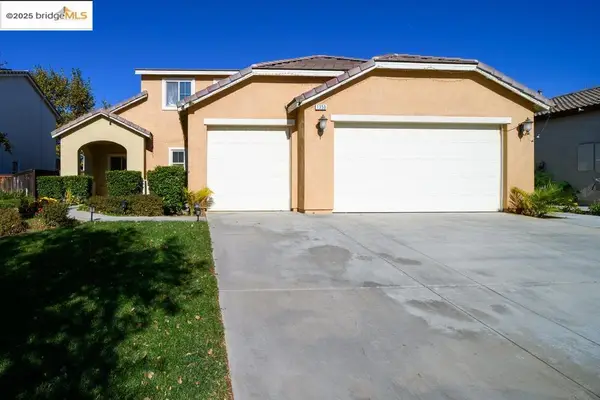 $549,000Active4 beds 3 baths2,326 sq. ft.
$549,000Active4 beds 3 baths2,326 sq. ft.1350 Mistletoe Dr, Beaumont, CA 92223
MLS# 41118176Listed by: REALTY ONE GROUP ELITE - New
 $433,988Active2 beds 2 baths1,419 sq. ft.
$433,988Active2 beds 2 baths1,419 sq. ft.1515 Willowhaven Lane, Beaumont, CA 92223
MLS# IV25266016Listed by: TRI POINTE HOMES HOLDINGS, INC. - New
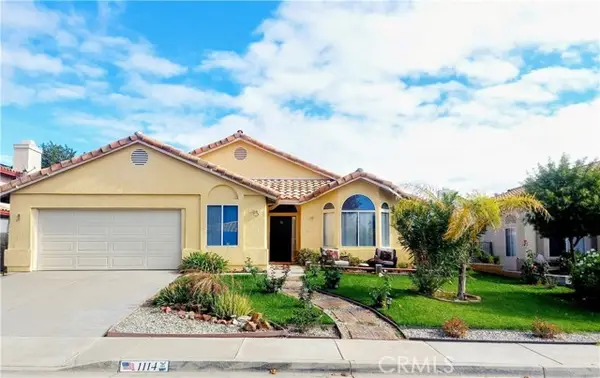 $549,000Active3 beds 2 baths1,801 sq. ft.
$549,000Active3 beds 2 baths1,801 sq. ft.1114 Radka Avenue, Beaumont, CA 92223
MLS# CRSW25264264Listed by: OPTION WEST REALTY - New
 $449,900Active3 beds 2 baths1,561 sq. ft.
$449,900Active3 beds 2 baths1,561 sq. ft.1028 Euclid Avenue, Beaumont, CA 92223
MLS# CRCV25247340Listed by: BERKSHIRE HATHAWAY HOMESERVICES CALIFORNIA REALTY - Open Fri, 12 to 2pmNew
 $529,900Active4 beds 3 baths2,332 sq. ft.
$529,900Active4 beds 3 baths2,332 sq. ft.11220 Casper, Beaumont, CA 92223
MLS# IV25263995Listed by: BERKSHIRE HATHAWAY HOMESERVICES CALIFORNIA REALTY - New
 $529,900Active4 beds 3 baths2,332 sq. ft.
$529,900Active4 beds 3 baths2,332 sq. ft.11220 Casper, Beaumont, CA 92223
MLS# CRIV25263995Listed by: BERKSHIRE HATHAWAY HOMESERVICES CALIFORNIA REALTY - New
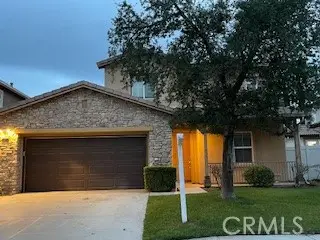 $529,900Active4 beds 3 baths2,332 sq. ft.
$529,900Active4 beds 3 baths2,332 sq. ft.11220 Casper, Beaumont, CA 92223
MLS# CRIV25263995Listed by: BERKSHIRE HATHAWAY HOMESERVICES CALIFORNIA REALTY - New
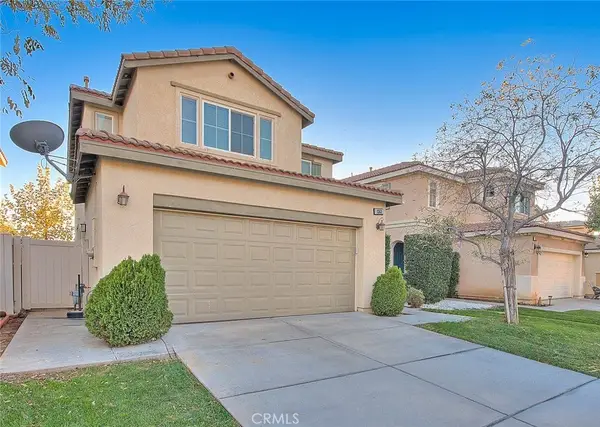 $505,000Active4 beds 3 baths1,947 sq. ft.
$505,000Active4 beds 3 baths1,947 sq. ft.1343 Comfrey Leaf Drive, Beaumont, CA 92223
MLS# CRIG25261145Listed by: CENTURY 21 LOIS LAUER REALTY - New
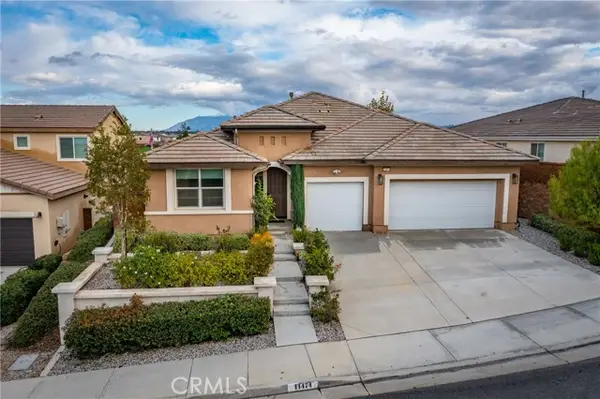 $619,000Active3 beds 3 baths2,402 sq. ft.
$619,000Active3 beds 3 baths2,402 sq. ft.11474 Jacobsen, Beaumont, CA 92223
MLS# CRIG25263130Listed by: REAL ESTATE MASTERS GROUP
