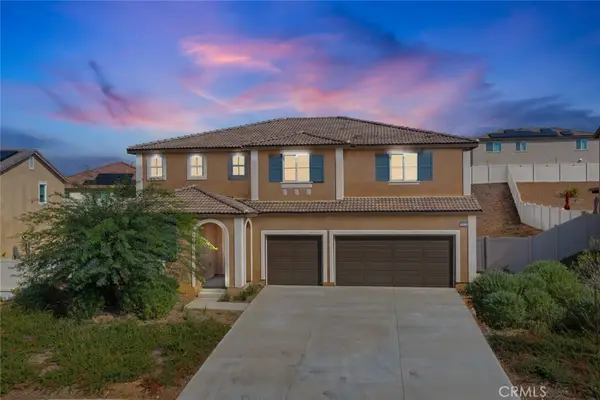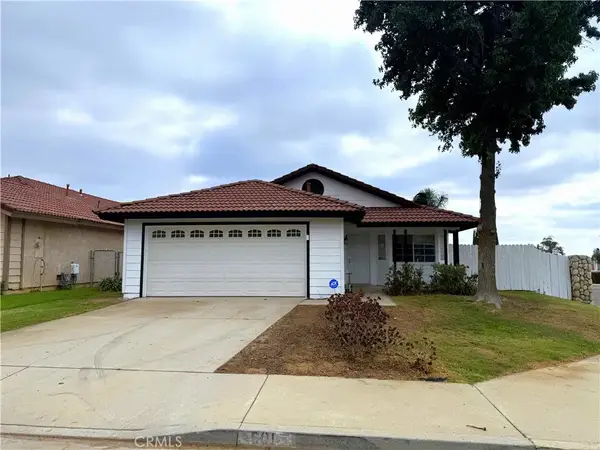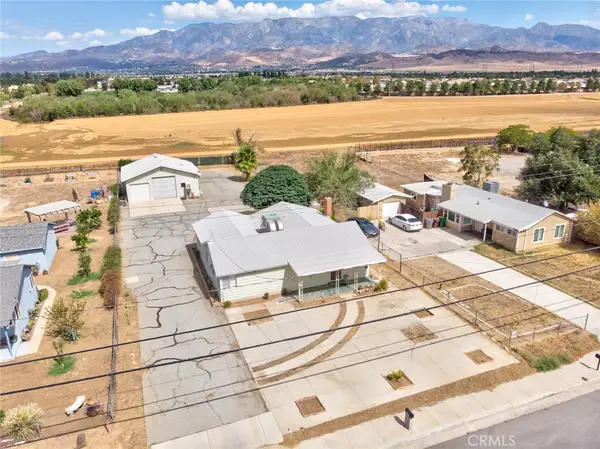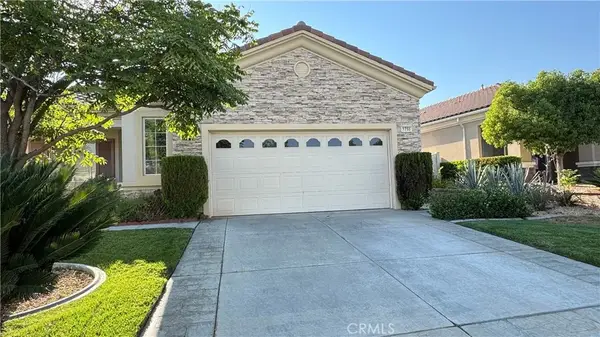856 Liam Way, Beaumont, CA 92223
Local realty services provided by:Better Homes and Gardens Real Estate Registry
Listed by:michelle brittingham
Office:exp realty of california inc.
MLS#:IG25146902
Source:San Diego MLS via CRMLS
Price summary
- Price:$515,000
- Price per sq. ft.:$325.54
About this home
REDUCED PRICE! Welcome Home to 856 Liam Way in Beautiful Beaumont! Move-in Ready, Single-Story Home with 3 Big Bedrooms, 2 Full Baths, Open Floor Plan with Great Room Style Living/Dining/Kitchen, Large Covered Patio Perfect for Entertaining, Gated RV Parking, Easy-Care Yard, & a Large Hobby Shed. This home was built to save money with a 5-Star Energy Efficiency rating, steel frame construction, radiant barrier roof sheathing, skylights in the kitchen & garage for natural light, dual-paned windows & more. Upon entering this home, you are greeted with a tiled entry which opens up to a great-room-style living, dining, and kitchen area with a cozy fireplace, ceiling fan, a skylight for natural light, and a sliding glass door leading to the shady covered patio which runs the length of the home. The efficient, U-shaped kitchen is perfect for creating delicious dishes while chatting with friends or family at the breakfast bar or dining table with the large pantry, gas oven/range, dual sinks, and included refrigerator providing the space & tools you need. The oversized main bedroom suite is at the end of the hall across from the secondary bedrooms and boasts two closets (one is a large walk-in) plus ample space for a sitting area if desired. The dual sinks in the ensuite bath are framed by an arched entry with a privacy door to the water closet which has a tub/shower combo w/enclosure & a toilet. The second full bath has a tub/shower combo, too. The 2nd & 3rd bedrooms are side by side & offer front yard views. Expansive concrete makes the backyard a great place to host gatherings o
Contact an agent
Home facts
- Year built:2004
- Listing ID #:IG25146902
- Added:89 day(s) ago
- Updated:September 29, 2025 at 07:35 AM
Rooms and interior
- Bedrooms:3
- Total bathrooms:2
- Full bathrooms:2
- Living area:1,582 sq. ft.
Heating and cooling
- Cooling:Central Forced Air, Energy Star
- Heating:Energy Star, Forced Air Unit
Structure and exterior
- Roof:Composition, Tile/Clay
- Year built:2004
- Building area:1,582 sq. ft.
Utilities
- Water:Public, Water Connected
- Sewer:Public Sewer, Sewer Connected
Finances and disclosures
- Price:$515,000
- Price per sq. ft.:$325.54
New listings near 856 Liam Way
- New
 $405,000Active2 beds 2 baths1,540 sq. ft.
$405,000Active2 beds 2 baths1,540 sq. ft.1566 Quiet, Beaumont, CA 92223
MLS# CRIG25201283Listed by: 55+ REAL ESTATE INC - New
 $719,999Active5 beds 4 baths3,266 sq. ft.
$719,999Active5 beds 4 baths3,266 sq. ft.14016 Cavallano Court, Beaumont, CA 92223
MLS# PW25227146Listed by: T.N.G. REAL ESTATE CONSULTANTS - New
 $719,999Active5 beds 4 baths3,266 sq. ft.
$719,999Active5 beds 4 baths3,266 sq. ft.14016 Cavallano Court, Beaumont, CA 92223
MLS# PW25227146Listed by: T.N.G. REAL ESTATE CONSULTANTS - New
 $435,000Active3 beds 2 baths1,101 sq. ft.
$435,000Active3 beds 2 baths1,101 sq. ft.601 Cypress Street, Beaumont, CA 92223
MLS# CV25219738Listed by: CAL AMERICAN HOMES - New
 $489,000Active2 beds 2 baths1,738 sq. ft.
$489,000Active2 beds 2 baths1,738 sq. ft.1476 Signal Peak, Beaumont, CA 92223
MLS# IG25225464Listed by: NON LISTED OFFICE - New
 $444,900Active3 beds 1 baths1,089 sq. ft.
$444,900Active3 beds 1 baths1,089 sq. ft.890 N California Avenue, Beaumont, CA 92223
MLS# IV25217610Listed by: KELLER WILLIAMS RIVERSIDE CENT - New
 $639,900Active5 beds 4 baths3,396 sq. ft.
$639,900Active5 beds 4 baths3,396 sq. ft.37385 Brutus Way, Beaumont, CA 92223
MLS# PW25225898Listed by: EXPERT REAL ESTATE & INVESTMENT - New
 $469,000Active3 beds 2 baths1,164 sq. ft.
$469,000Active3 beds 2 baths1,164 sq. ft.1324 E 8th, Beaumont, CA 92223
MLS# GD25224548Listed by: COLDWELL BANKER HALLMARK - New
 $249,900Active4 beds 2 baths2,252 sq. ft.
$249,900Active4 beds 2 baths2,252 sq. ft.10123 Pawnee, Beaumont, CA 92223
MLS# SW25225235Listed by: MVP REAL ESTATE & INVESTMENTS - New
 $458,000Active3 beds 2 baths1,687 sq. ft.
$458,000Active3 beds 2 baths1,687 sq. ft.1755 Brittney, Beaumont, CA 92223
MLS# CV25219055Listed by: TRT CAPITAL
