34 Sage, Bell Canyon, CA 91307
Local realty services provided by:Better Homes and Gardens Real Estate Royal & Associates
34 Sage,Bell Canyon, CA 91307
$1,675,000
- 6 Beds
- 5 Baths
- 3,929 sq. ft.
- Single family
- Active
Listed by: kim zone
Office: the one luxury properties
MLS#:CRSR25217295
Source:CA_BRIDGEMLS
Price summary
- Price:$1,675,000
- Price per sq. ft.:$426.32
- Monthly HOA dues:$410
About this home
Jet liner views, mountain, valley and city lights. This six bedroom five bath pool home is located in close proximity to gate. Sage lane is one of the most beautiful streets in Guard Gated Bell canyon, located on a private and quiet cul-de-sac. Front of property features a large frontage with mature trees and landscape. Front yard is private and features large water fountain and slate flooring. Double door entry, living room with floor to ceiling glass jaw dropping views, stone fireplace. Kitchen with upgraded cabinets and countertops, island with WOLF range and hood ,built in kitchen table, SUB-ZERO refrigerator, Miele warming drawer, double oven, coffee/espresso machine, pull out spice rack, dumbwaiter, double dishwasher and door access to pool and BBQ area. Huge laundry room /walk in pantry with cabinets and storage. Family room/game room with glass walls, custom built ins ,most amazing views, fire place double glass doors leading to outdoor pool /entertaining space. Separate formal dining room .Built in bar with sink, storage, SUB-ZERO wine refrigerator. Main level guest bath with outdoor pool access Main level on suite with remodeled bathroom. Primary bedroom features walls of glass with amazing views, private deck ,walk in closet with organizers, original primary bathroom i
Contact an agent
Home facts
- Year built:1973
- Listing ID #:CRSR25217295
- Added:47 day(s) ago
- Updated:November 12, 2025 at 03:46 PM
Rooms and interior
- Bedrooms:6
- Total bathrooms:5
- Full bathrooms:4
- Living area:3,929 sq. ft.
Heating and cooling
- Cooling:Central Air
- Heating:Central
Structure and exterior
- Year built:1973
- Building area:3,929 sq. ft.
- Lot area:1.03 Acres
Finances and disclosures
- Price:$1,675,000
- Price per sq. ft.:$426.32
New listings near 34 Sage
- New
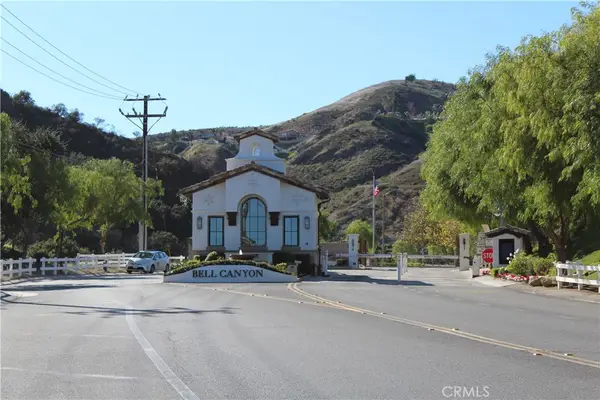 $329,000Active1.23 Acres
$329,000Active1.23 Acres160 Stagecoach, Bell Canyon, CA 91307
MLS# SR25257273Listed by: COLDWELL BANKER REALTY - New
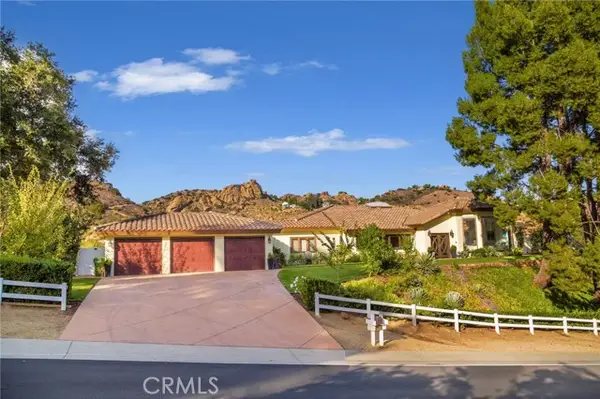 $1,699,999Active4 beds 4 baths4,178 sq. ft.
$1,699,999Active4 beds 4 baths4,178 sq. ft.255 Bell Canyon, Bell Canyon, CA 91307
MLS# CRSR25253169Listed by: THE ONE LUXURY PROPERTIES - New
 $2,580,000Active5 beds 5 baths4,268 sq. ft.
$2,580,000Active5 beds 5 baths4,268 sq. ft.43 Flintlock Lane, Bell Canyon, CA 91307
MLS# CL25611875Listed by: DOUGLAS ELLIMAN - New
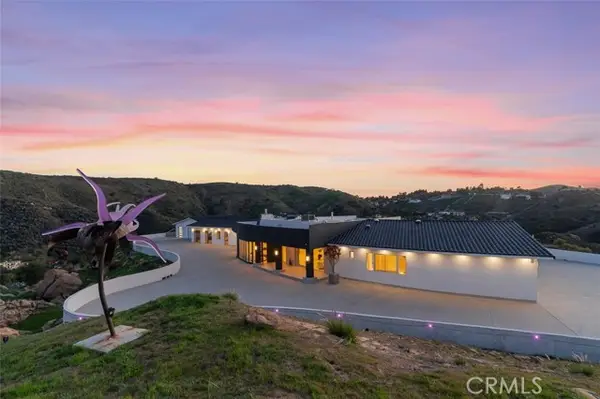 $5,499,000Active5 beds 6 baths6,751 sq. ft.
$5,499,000Active5 beds 6 baths6,751 sq. ft.109 Buckskin Road, Bell Canyon, CA 91307
MLS# CRSR25253481Listed by: RODEO REALTY - New
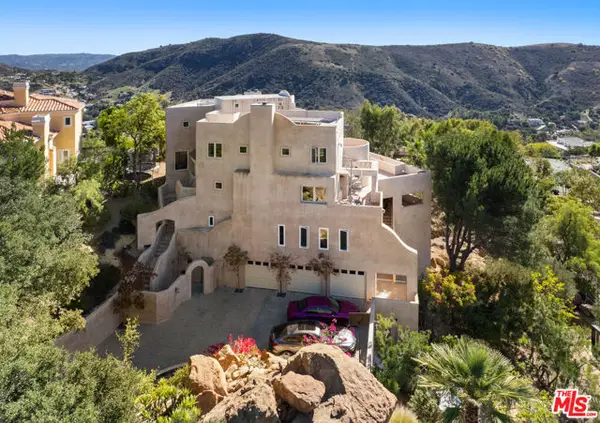 $2,880,000Active5 beds 4 baths4,445 sq. ft.
$2,880,000Active5 beds 4 baths4,445 sq. ft.28 Ranchero Road, Bell Canyon, CA 91307
MLS# CL25611819Listed by: DOUGLAS ELLIMAN 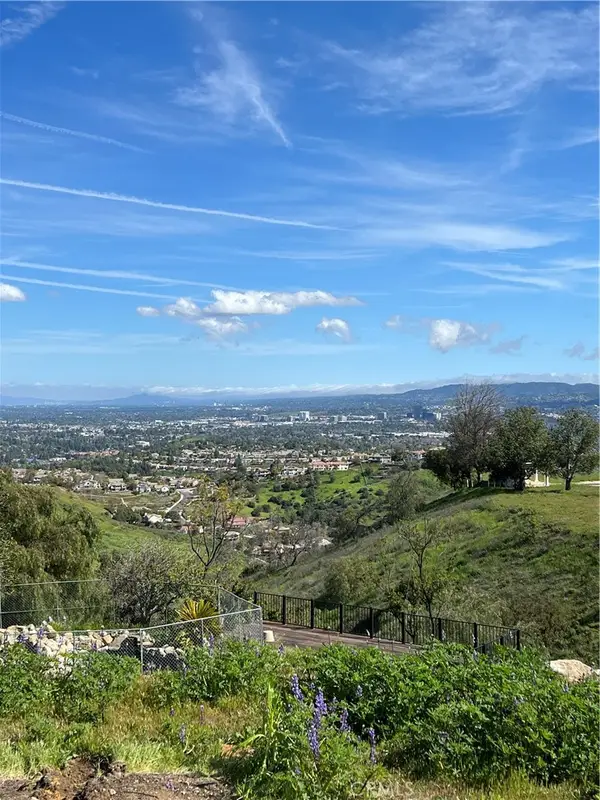 $650,000Active3.93 Acres
$650,000Active3.93 Acres150 Dapplegray Road, Bell Canyon, CA 91307
MLS# SR25249649Listed by: COLDWELL BANKER REALTY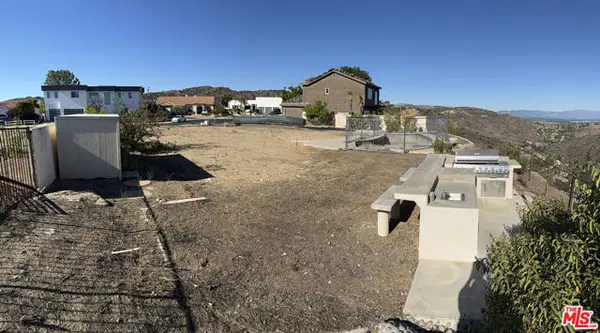 $1,500,000Active1.64 Acres
$1,500,000Active1.64 Acres93 Flintlock Lane, Bell Canyon, CA 91307
MLS# CL25612759Listed by: DYLAN RAQUEL REAL ESTATE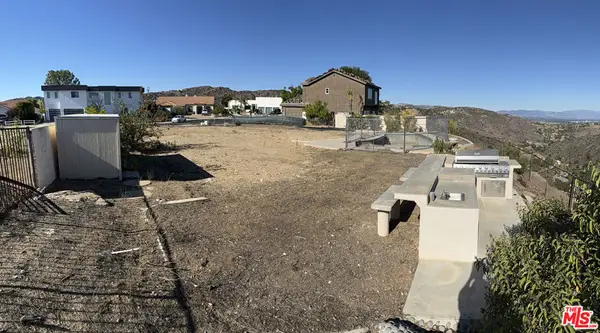 $1,500,000Active1.64 Acres
$1,500,000Active1.64 Acres93 Flintlock Lane, Bell Canyon, CA 91307
MLS# 25612759Listed by: DYLAN RAQUEL REAL ESTATE $699,000Active2.39 Acres
$699,000Active2.39 Acres73 Dapplegray Road, Bell Canyon, CA 91307
MLS# CRSR25241894Listed by: PINNACLE ESTATE PROPERTIES, INC. $1,425,000Pending5 beds 4 baths3,170 sq. ft.
$1,425,000Pending5 beds 4 baths3,170 sq. ft.17 Hackamore Lane, Bell Canyon, CA 91307
MLS# SR25239924Listed by: COLDWELL BANKER REALTY
