3617 Anita Drive, Bell, CA 90201
Local realty services provided by:Better Homes and Gardens Real Estate Royal & Associates
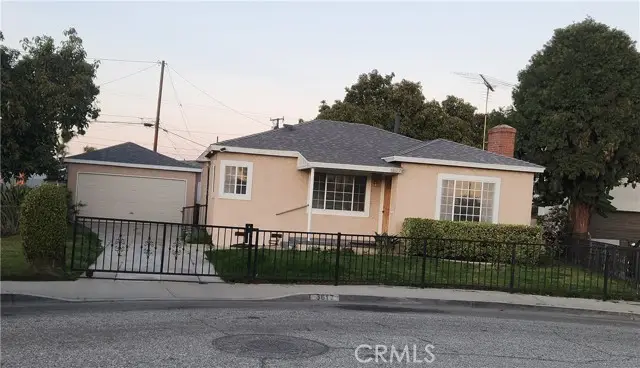

3617 Anita Drive,Bell, CA 90201
$799,999
- 2 Beds
- 1 Baths
- 907 sq. ft.
- Single family
- Active
Listed by:juan somoano
Office:juan somoano realty
MLS#:CRDW25053445
Source:CAMAXMLS
Price summary
- Price:$799,999
- Price per sq. ft.:$882.03
About this home
Gorgeous Property. This lot has a total of 10336 SQ. FT per the tax assessor and 10720 +/- SQ. FT. per the assessor map. But one thing for sure this is a perfect house for a growing family where kids can play, it also has 4 large Avocado trees, that provides plenty of fruit for a large family. The house has a 12' x 18.5' storage room attached to the garage that has been used as office, play room and storage place thru the years. This property is zone BLR2YY. in checking with the city planning, we were told that a second house can be added and if this second house shares a common wall with the existing home, 2 separate ADU can also be added. This will be a great investment for a developer or for someone who would like to live in the front house and add the separate building in the rear where their kids and grandchildren's can live or just for rental income. The house is near Florence Ave. were the bus line goes by and Salt Lake Park. This property is one of a kind. The House has been fully painted inside, new carpets were added in the bedrooms and a new roof was added to the house, garage and storage room. The tub from the bathroom was removed and it was made into a shower making it easy to walk in and out with little effort
Contact an agent
Home facts
- Year built:1942
- Listing Id #:CRDW25053445
- Added:148 day(s) ago
- Updated:August 14, 2025 at 05:06 PM
Rooms and interior
- Bedrooms:2
- Total bathrooms:1
- Living area:907 sq. ft.
Heating and cooling
- Cooling:Wall/Window Unit(s)
- Heating:Natural Gas, Wall Furnace
Structure and exterior
- Roof:Composition, Flat
- Year built:1942
- Building area:907 sq. ft.
- Lot area:0.24 Acres
Utilities
- Water:Public
Finances and disclosures
- Price:$799,999
- Price per sq. ft.:$882.03
New listings near 3617 Anita Drive
- New
 $790,000Active3 beds 2 baths1,703 sq. ft.
$790,000Active3 beds 2 baths1,703 sq. ft.3735 Bear Court, Bell, CA 90201
MLS# CRPW25170989Listed by: CIRCLE REAL ESTATE 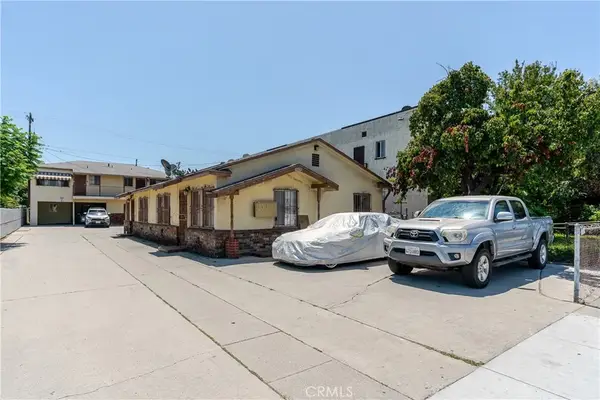 $1,250,000Active1 beds 1 baths
$1,250,000Active1 beds 1 baths6210 Heliotrope Avenue, Bell, CA 90201
MLS# AR25169269Listed by: KW EXECUTIVE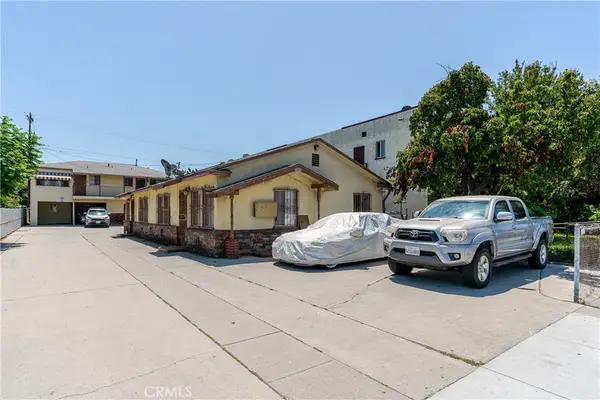 $1,250,000Active-- beds -- baths2,775 sq. ft.
$1,250,000Active-- beds -- baths2,775 sq. ft.6210 Heliotrope Avenue, Bell, CA 90201
MLS# AR25169269Listed by: KW EXECUTIVE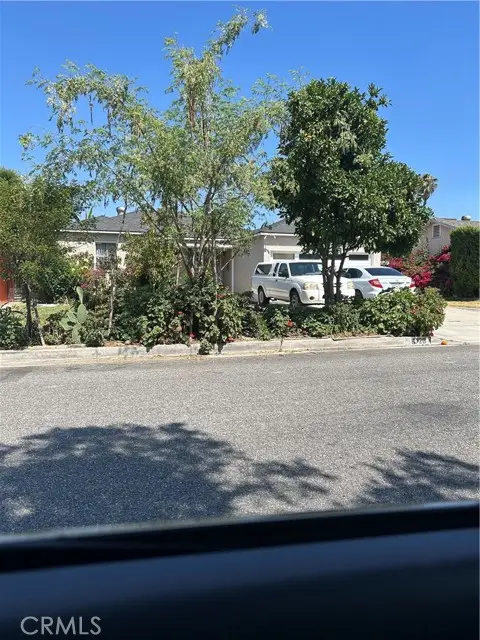 $725,000Active2 beds 1 baths1,212 sq. ft.
$725,000Active2 beds 1 baths1,212 sq. ft.6720 Sherman Way, Bell, CA 90201
MLS# CRDW25163793Listed by: EXCELLENCE RE REAL ESTATE $1,075,000Pending-- beds -- baths3,504 sq. ft.
$1,075,000Pending-- beds -- baths3,504 sq. ft.6635 Loma Vista Place, Bell, CA 90201
MLS# SR25156627Listed by: SHE IS HOPE REALTY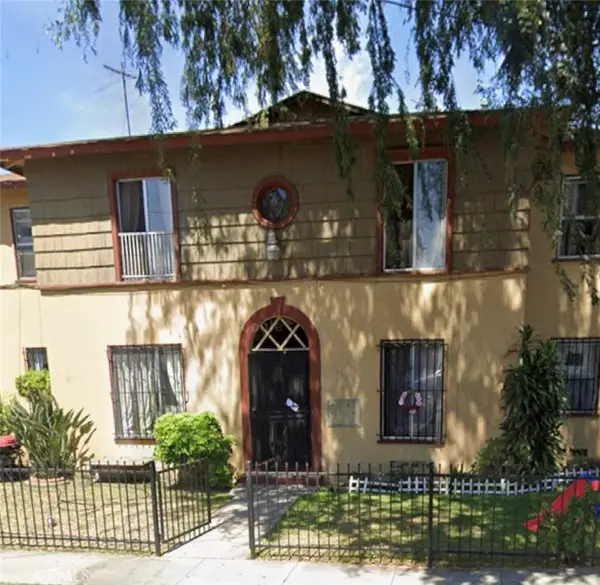 $1,075,000Pending-- beds -- baths3,504 sq. ft.
$1,075,000Pending-- beds -- baths3,504 sq. ft.6635 Loma Vista Place, Bell, CA 90201
MLS# SR25156627Listed by: SHE IS HOPE REALTY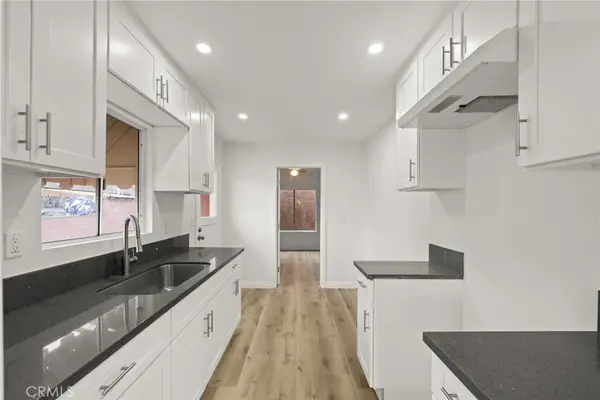 $549,999Pending2 beds 1 baths933 sq. ft.
$549,999Pending2 beds 1 baths933 sq. ft.6816 Bear Avenue, Bell, CA 90201
MLS# DW25144565Listed by: GOOD OPPORTUNITY COMPANY INC.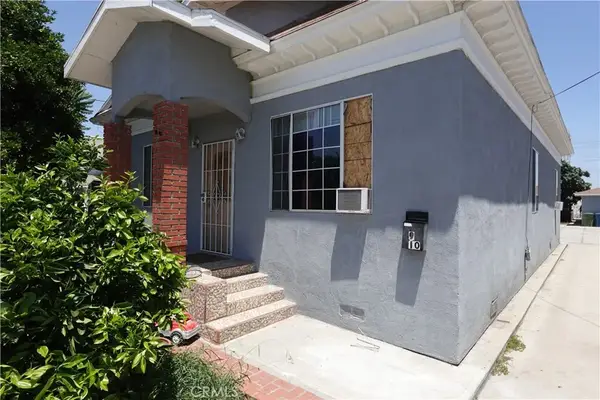 $1,600,000Active10 beds 5 baths
$1,600,000Active10 beds 5 baths6910 Chanslor Avenue, Bell, CA 90201
MLS# MB25138302Listed by: CENTURY 21 REALTY MASTERS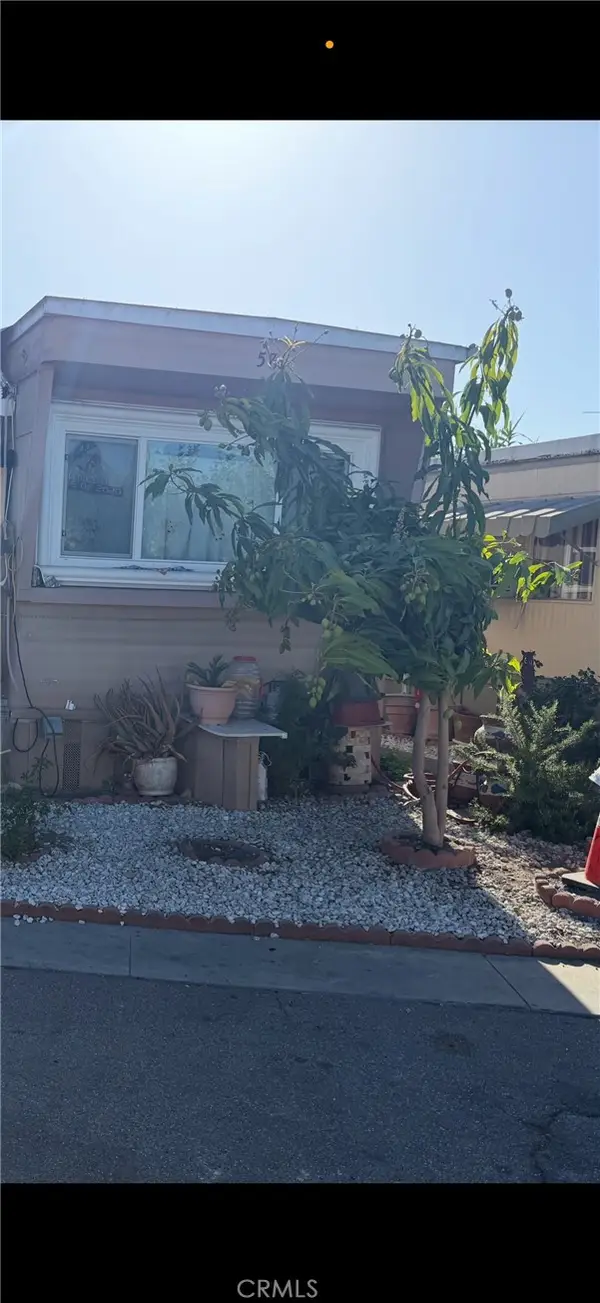 $170,000Active3 beds 2 baths720 sq. ft.
$170,000Active3 beds 2 baths720 sq. ft.5162 E Florence Avenue Spc. #58, Bell, CA 90201
MLS# CV25136414Listed by: DYNASTY REAL ESTATE $950,000Active4 beds -- baths2,022 sq. ft.
$950,000Active4 beds -- baths2,022 sq. ft.4610 Weik Avenue, Bell, CA 90201
MLS# CL25553013Listed by: KELLER WILLIAMS SIERRA MADRE
