10240 Artesia Boulevard, Bellflower, CA 90706
Local realty services provided by:Better Homes and Gardens Real Estate Reliance Partners
10240 Artesia Boulevard,Bellflower, CA 90706
$655,000
- 3 Beds
- 3 Baths
- 1,220 sq. ft.
- Condominium
- Active
Listed by: dylan delos trinos, gloria melo
Office: karis realty
MLS#:CRRS25199856
Source:CAMAXMLS
Price summary
- Price:$655,000
- Price per sq. ft.:$536.89
- Monthly HOA dues:$382
About this home
Welcome to 10240 Artesia Blvd - a modern smart condo built in 2018 with 3 bedrooms, 2.5 baths, and 1,220 sqft. Step inside to an open floor plan with luxury vinyl floors, designer finishes, and plenty of natural light. The kitchen is sleek and functional with granite counters, subway tile backsplash, and stainless steel appliances. The living room and primary bedroom both feature a built-in surround sound system, perfect for movie nights or your favorite playlists. A private balcony gives you the perfect spot to relax and enjoy the neighborhood view. Upstairs, the primary suite offers a walk-in closet and dual sinks, while secondary bedrooms provide plenty of space for family or guests. The smart washer and dryer to recessed lighting and dimmer switches throughout are really a great plus! Parking is located on the first level with two side-by-side spaces, with the option for more if needed. Located near shopping(Cerritos & Lakewood Mall), dining, and freeway access(91 & 605), this move-in ready smart home has everything you need for modern living.
Contact an agent
Home facts
- Year built:2018
- Listing ID #:CRRS25199856
- Added:62 day(s) ago
- Updated:November 06, 2025 at 06:56 AM
Rooms and interior
- Bedrooms:3
- Total bathrooms:3
- Full bathrooms:2
- Living area:1,220 sq. ft.
Heating and cooling
- Cooling:Central Air
- Heating:Central
Structure and exterior
- Year built:2018
- Building area:1,220 sq. ft.
- Lot area:0.63 Acres
Utilities
- Water:Public
Finances and disclosures
- Price:$655,000
- Price per sq. ft.:$536.89
New listings near 10240 Artesia Boulevard
- New
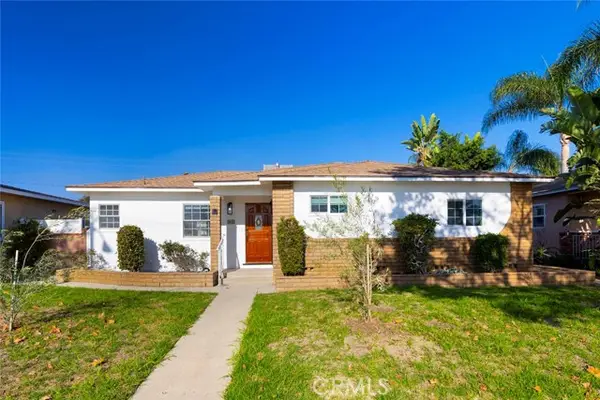 $839,000Active3 beds 2 baths1,260 sq. ft.
$839,000Active3 beds 2 baths1,260 sq. ft.9645 ROSECRANS Avenue, Bellflower, CA 90706
MLS# NP25255223Listed by: BERKSHIRE HATHAWAY HOMESERVICE - New
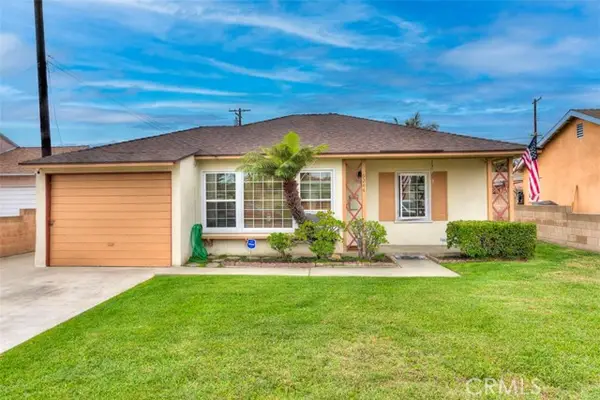 $750,000Active2 beds 1 baths749 sq. ft.
$750,000Active2 beds 1 baths749 sq. ft.9244 Gardendale, Bellflower, CA 90706
MLS# OC25255153Listed by: KELLER WILLIAMS REALTY - New
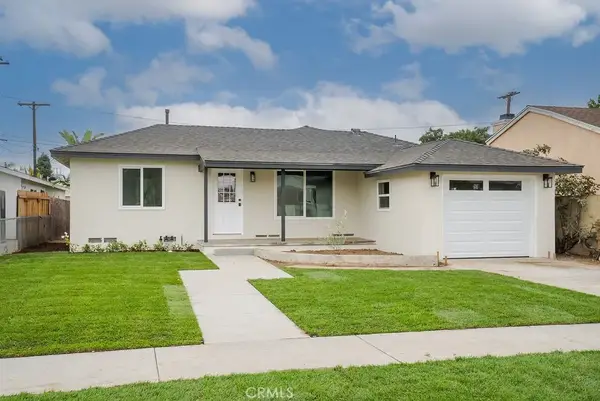 $839,000Active4 beds 2 baths1,208 sq. ft.
$839,000Active4 beds 2 baths1,208 sq. ft.9130 Hargill, Bellflower, CA 90706
MLS# CV25254861Listed by: CAL AMERICAN HOMES - New
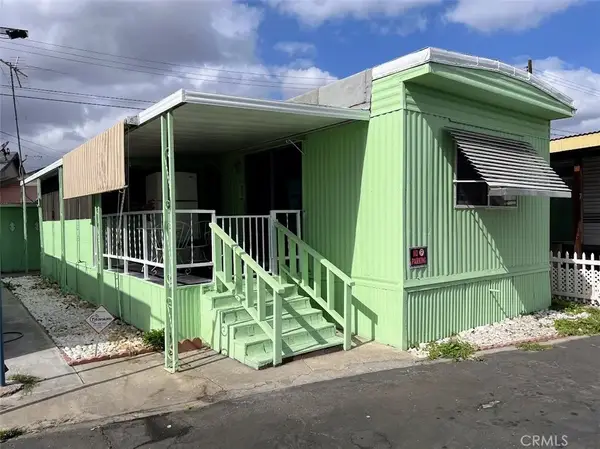 $110,000Active1 beds 1 baths504 sq. ft.
$110,000Active1 beds 1 baths504 sq. ft.9235 Artesia Blvd #5, Bellflower, CA 90706
MLS# DW25254856Listed by: MARSANT REALTY - New
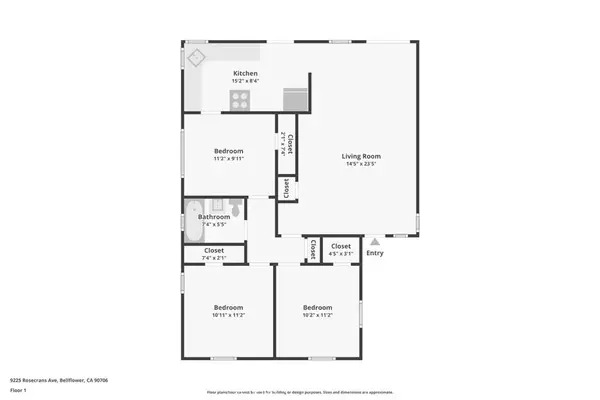 $749,999Active3 beds 1 baths1,026 sq. ft.
$749,999Active3 beds 1 baths1,026 sq. ft.9225 Rosecrans, Bellflower, CA 90706
MLS# OC25253041Listed by: SARAH KIM, BROKER - New
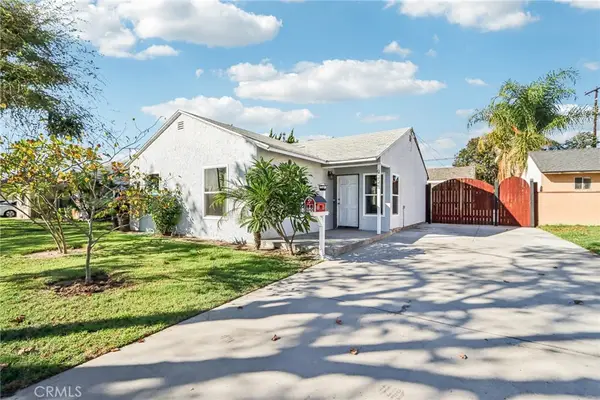 $749,999Active3 beds 1 baths1,026 sq. ft.
$749,999Active3 beds 1 baths1,026 sq. ft.9225 Rosecrans, Bellflower, CA 90706
MLS# OC25253041Listed by: SARAH KIM, BROKER - New
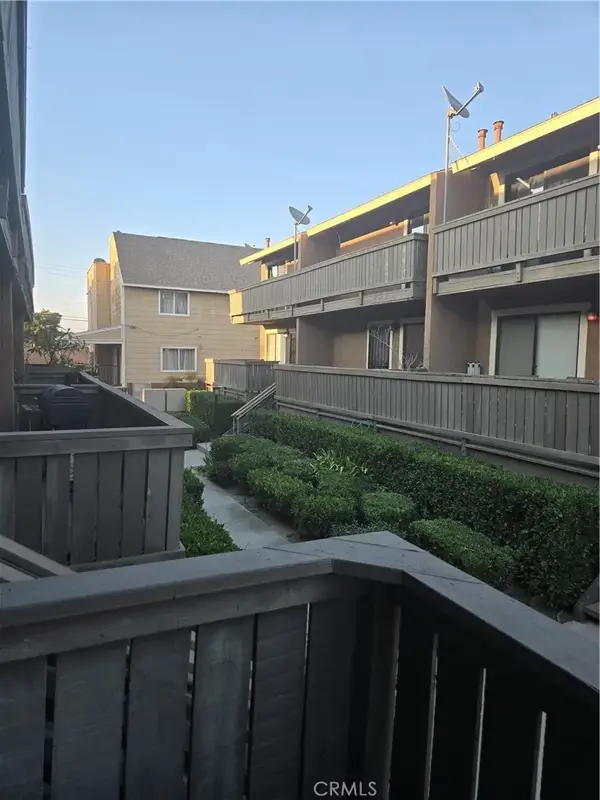 $535,000Active2 beds 3 baths1,139 sq. ft.
$535,000Active2 beds 3 baths1,139 sq. ft.16414 Cornuta Ave #8, Bellflower, CA 90706
MLS# IV25249226Listed by: ALWAYZZ INC - New
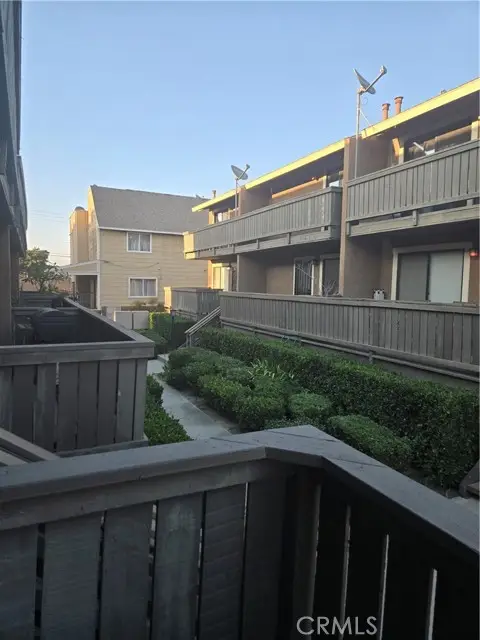 $535,000Active2 beds 3 baths1,139 sq. ft.
$535,000Active2 beds 3 baths1,139 sq. ft.16414 Cornuta Ave #8, Bellflower, CA 90706
MLS# CRIV25249226Listed by: ALWAYZZ INC - New
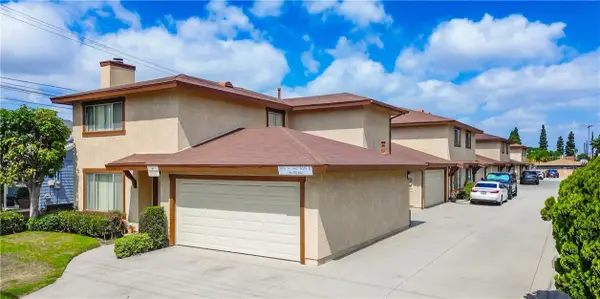 $2,445,000Active5 beds 5 baths
$2,445,000Active5 beds 5 baths9513 Cedar St, Bellflower, CA 90706
MLS# NP25248276Listed by: SKYLINE COMMERCIAL REAL ESTATE - New
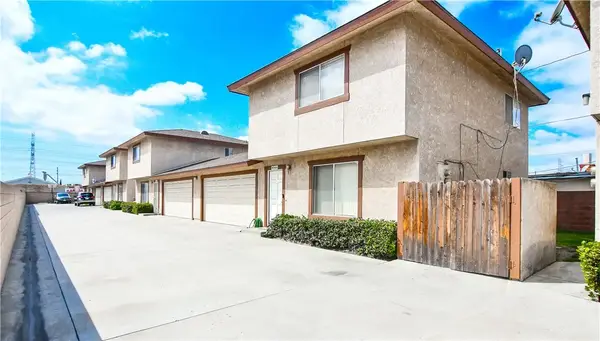 $2,100,000Active2 beds 2 baths
$2,100,000Active2 beds 2 baths9112 Cedar St, Bellflower, CA 90706
MLS# NP25248311Listed by: SKYLINE COMMERCIAL REAL ESTATE
