10622 Ashworth Street, Bellflower, CA 90706
Local realty services provided by:Better Homes and Gardens Real Estate Royal & Associates
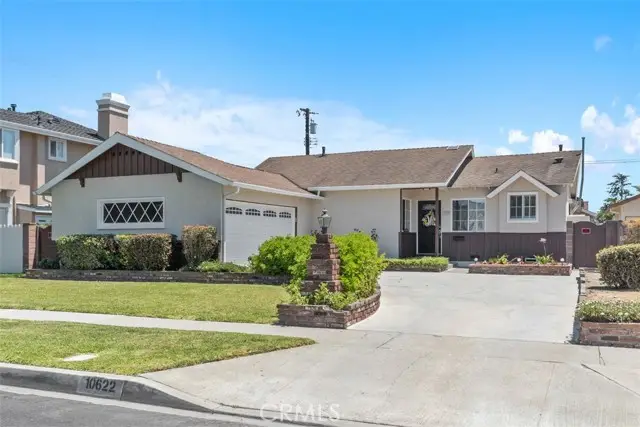
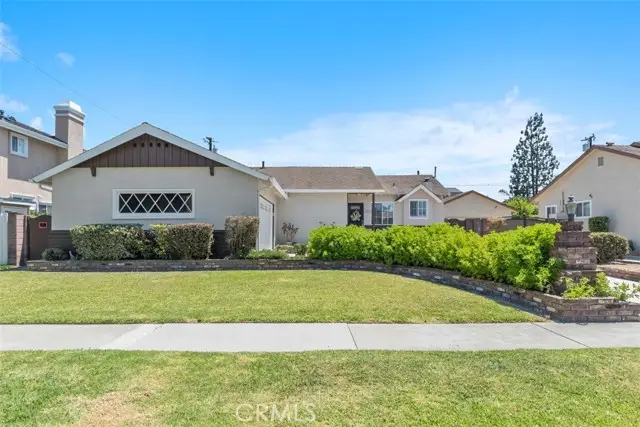
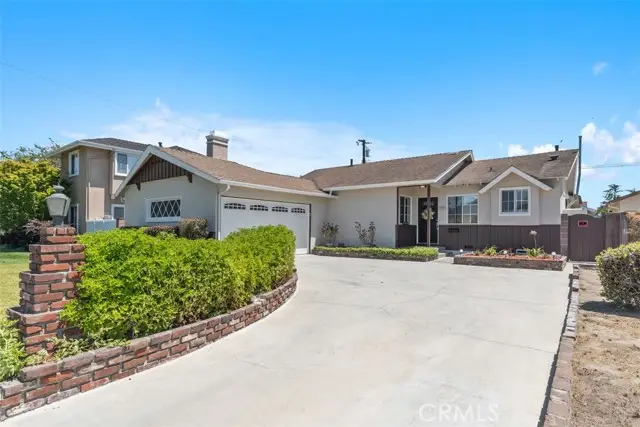
Listed by:johnny carmona
Office:the real estate solution
MLS#:CRPW25149153
Source:CA_BRIDGEMLS
Price summary
- Price:$899,900
- Price per sq. ft.:$565.97
About this home
Presenting an excellent opportunity to own a single story residence in the best part of Bellflower. This home is in move-in condition and is located near award winning Esther Lindstrom Elementary, Mayfair Middle and High schools as well as St. Joseph Catholic Girls High School, Valley Christian Elementary, Middle and High Schools. Ideal location affords close proximity to 605 and 91 FWY's as well Grocery Stores, Cerritos Mall, Cerritos Auto Mall and Public Transportation. This postcard perfect looking home is located facing north and features a turned driveway, providing extra parking in driveway with extra privacy while working in garage. Featuring wood floors throughout with matching tile flooring in family room. Crowning feature is the Eden-like backyard with Jacuzzi and large patio area and ample lawn and gardening qualities. Solar panels help reduce electrical utility costs and are totally paid for. This home is a must see!
Contact an agent
Home facts
- Year built:1959
- Listing Id #:CRPW25149153
- Added:42 day(s) ago
- Updated:August 15, 2025 at 02:44 PM
Rooms and interior
- Bedrooms:3
- Total bathrooms:2
- Full bathrooms:1
- Living area:1,590 sq. ft.
Heating and cooling
- Cooling:Ceiling Fan(s), Central Air
- Heating:Central, Forced Air, Natural Gas
Structure and exterior
- Year built:1959
- Building area:1,590 sq. ft.
- Lot area:0.14 Acres
Finances and disclosures
- Price:$899,900
- Price per sq. ft.:$565.97
New listings near 10622 Ashworth Street
- New
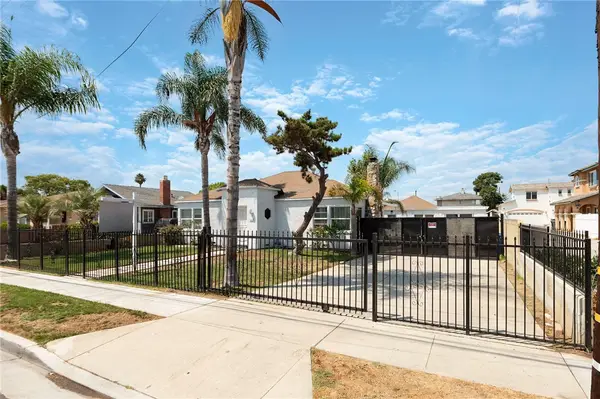 $1,075,000Active3 beds -- baths1,835 sq. ft.
$1,075,000Active3 beds -- baths1,835 sq. ft.9725 Rose Street, Bellflower, CA 90706
MLS# CRRS25183232Listed by: HARMON HOMES INC. - New
 $799,000Active3 beds 2 baths1,387 sq. ft.
$799,000Active3 beds 2 baths1,387 sq. ft.13825 Cornuta Avenue, Bellflower, CA 90706
MLS# CRRS25181361Listed by: CALIBER REAL ESTATE GROUP - New
 $549,950Active3 beds 2 baths1,017 sq. ft.
$549,950Active3 beds 2 baths1,017 sq. ft.9504 Harvard Street #107, Bellflower, CA 90706
MLS# CRRS25179818Listed by: FIRST TEAM REAL ESTATE - New
 $899,000Active3 beds 2 baths1,157 sq. ft.
$899,000Active3 beds 2 baths1,157 sq. ft.10440 Hopland Street, Bellflower, CA 90706
MLS# CRPW25179020Listed by: RE/MAX COLLEGE PARK REALTY - New
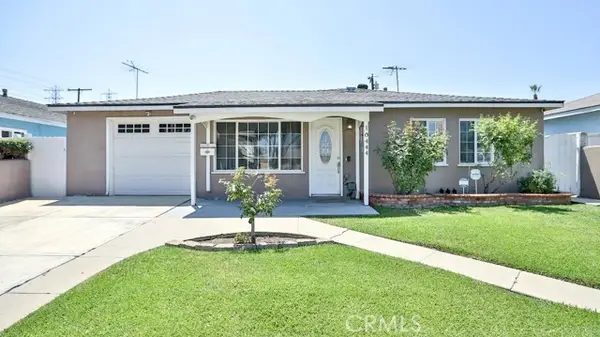 $799,990Active3 beds 2 baths1,290 sq. ft.
$799,990Active3 beds 2 baths1,290 sq. ft.10444 Van Ruiten Street, Bellflower, CA 90706
MLS# CRPW25180534Listed by: WEST BLVD REALTY - New
 $135,000Active2 beds 2 baths728 sq. ft.
$135,000Active2 beds 2 baths728 sq. ft.17820 Lakewood Boulevard #3, Bellflower, CA 90706
MLS# CRPW25180956Listed by: REAL BROKER - New
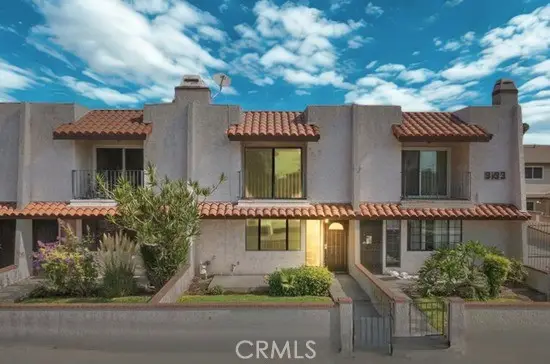 $639,000Active3 beds 3 baths1,228 sq. ft.
$639,000Active3 beds 3 baths1,228 sq. ft.9133 Ramona Street #2, Bellflower, CA 90706
MLS# CRDW25180598Listed by: CENTERPOINTE REAL ESTATE - Open Sat, 11am to 3pmNew
 $639,000Active3 beds 3 baths1,228 sq. ft.
$639,000Active3 beds 3 baths1,228 sq. ft.9133 Ramona Street #2, Bellflower, CA 90706
MLS# DW25180598Listed by: CENTERPOINTE REAL ESTATE - Open Sat, 11am to 2pmNew
 $799,990Active3 beds 2 baths1,290 sq. ft.
$799,990Active3 beds 2 baths1,290 sq. ft.10444 Van Ruiten Street, Bellflower, CA 90706
MLS# PW25180534Listed by: WEST BLVD REALTY - Open Sat, 11am to 3pmNew
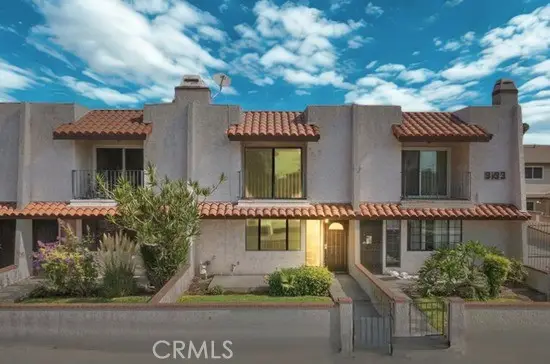 $639,000Active3 beds 3 baths1,228 sq. ft.
$639,000Active3 beds 3 baths1,228 sq. ft.9133 Ramona Street #2, Bellflower, CA 90706
MLS# DW25180598Listed by: CENTERPOINTE REAL ESTATE
