9727 Glandon Street, Bellflower, CA 90706
Local realty services provided by:Better Homes and Gardens Real Estate Royal & Associates
Listed by: kristina fruneaux
Office: coldwell banker envision
MLS#:CRPW25264792
Source:CA_BRIDGEMLS
Price summary
- Price:$1,245,000
- Price per sq. ft.:$531.82
About this home
Exceptional Multi-Unit Opportunity in Bellflower – Modern, Versatile, and Appraised at List Price! Welcome to a truly one-of-a-kind Bellflower property that checks every box: charm, income potential, modern upgrades, and outstanding flexibility for today's lifestyle. Rarely does a home come along that can effortlessly serve multigenerational living, owner-users, or savvy investors-yet this one does it all beautifully. The homes are beautiful. The income potential is real. And the possibilities? Endless. The front home features 3 bedrooms, 2 bathrooms, an upgraded kitchen, dining area, and a covered patio. The permitted 2021 ADU includes 2 bedrooms, 2 bathrooms, solar, and contemporary finishes. The former 2-car garage and workshop have been finished into two separate bonus spaces (not permitted as living units) that offer flexible use options such as office, studio, hobby room, fitness space, or guest retreat. Property-wide updates include remodeled kitchens and bathrooms, vinyl windows, upgraded plumbing and electrical, A/C, generous storage, and laundry hookups in multiple locations. Located in a highly desirable Bellflower neighborhood, this property brings together community, convenience, and long-term upside. With multiple possible income streams, versatility galore, and a
Contact an agent
Home facts
- Year built:1954
- Listing ID #:CRPW25264792
- Added:47 day(s) ago
- Updated:January 09, 2026 at 09:02 AM
Rooms and interior
- Bedrooms:5
- Total bathrooms:5
- Full bathrooms:5
- Living area:2,341 sq. ft.
Heating and cooling
- Cooling:Central Air
- Heating:Central
Structure and exterior
- Year built:1954
- Building area:2,341 sq. ft.
- Lot area:0.16 Acres
Utilities
- Water:Private
Finances and disclosures
- Price:$1,245,000
- Price per sq. ft.:$531.82
New listings near 9727 Glandon Street
- New
 $925,000Active3 beds 2 baths1,194 sq. ft.
$925,000Active3 beds 2 baths1,194 sq. ft.16919 Ardmore Avenue, Bellflower, CA 90706
MLS# CRDW26003696Listed by: REALTY ONE GROUP UNITED - Open Sat, 12 to 4pmNew
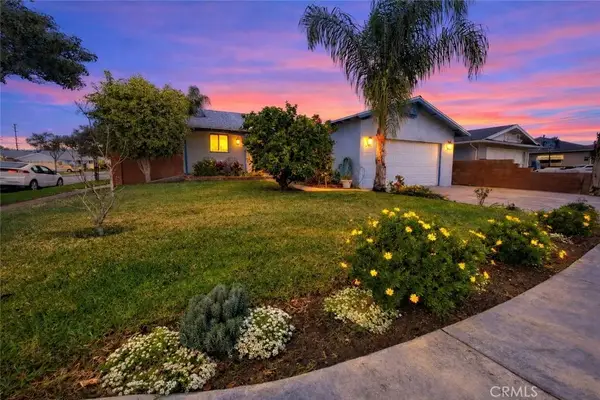 $965,000Active3 beds 2 baths1,697 sq. ft.
$965,000Active3 beds 2 baths1,697 sq. ft.9825 Hoback, Bellflower, CA 90706
MLS# RS26003985Listed by: COLDWELL BANKER ENVISION - Open Sun, 1 to 3:30pmNew
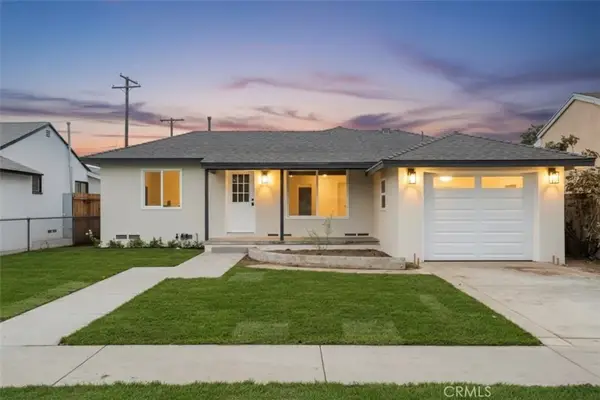 $849,900Active4 beds 2 baths1,208 sq. ft.
$849,900Active4 beds 2 baths1,208 sq. ft.9130 Hargill, Bellflower, CA 90706
MLS# CV26003454Listed by: CAL AMERICAN HOMES - New
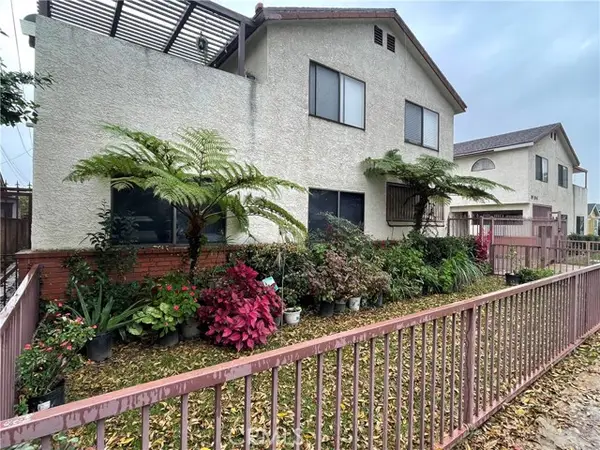 $524,999Active2 beds 2 baths947 sq. ft.
$524,999Active2 beds 2 baths947 sq. ft.9504 Harvard, Bellflower, CA 90706
MLS# CRDW25282015Listed by: CENTURY 21 A BETTER SERVICE - New
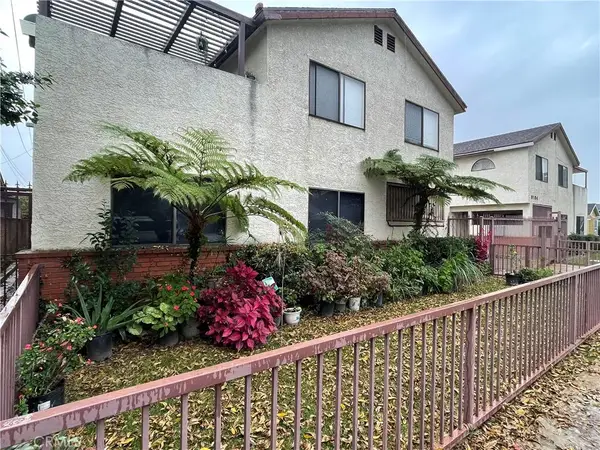 $524,999Active2 beds 2 baths947 sq. ft.
$524,999Active2 beds 2 baths947 sq. ft.9504 Harvard, Bellflower, CA 90706
MLS# DW25282015Listed by: CENTURY 21 A BETTER SERVICE - New
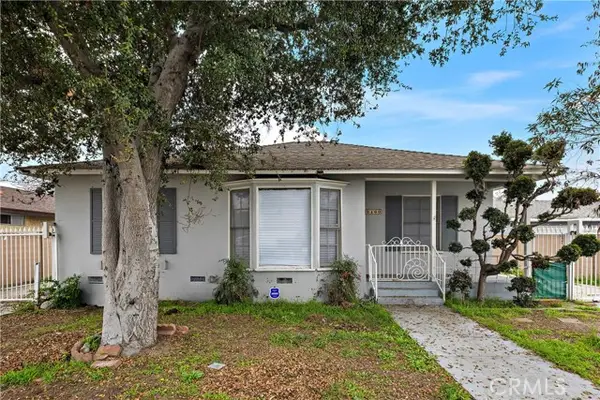 $699,900Active-- beds -- baths
$699,900Active-- beds -- baths9458 Beverly, Bellflower, CA 90706
MLS# OC25278541Listed by: FIRST TEAM REAL ESTATE - New
 $199,900Active2 beds 2 baths648 sq. ft.
$199,900Active2 beds 2 baths648 sq. ft.8723 Artesia Boulevard #38, Bellflower, CA 90706
MLS# CROC25281950Listed by: SAMUEL SU, BROKER - Open Sat, 12 to 4pmNew
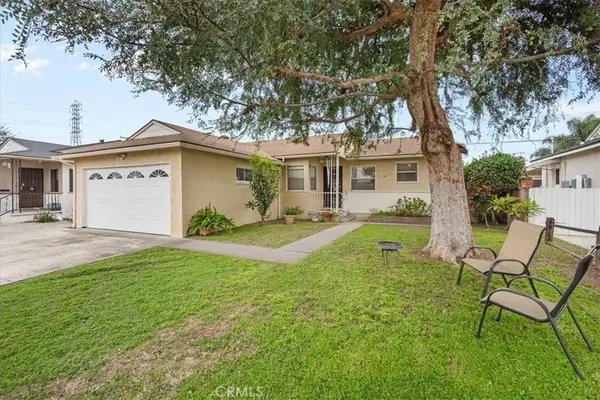 $779,000Active3 beds 2 baths1,472 sq. ft.
$779,000Active3 beds 2 baths1,472 sq. ft.10462 Molette, Bellflower, CA 90706
MLS# PW25281406Listed by: KELLER WILLIAMS COASTAL PROP.  $999,000Active5 beds 2 baths2,302 sq. ft.
$999,000Active5 beds 2 baths2,302 sq. ft.16924 Bixby Avenue, Bellflower, CA 90706
MLS# CRSB25271569Listed by: THE REALESTATE GROUP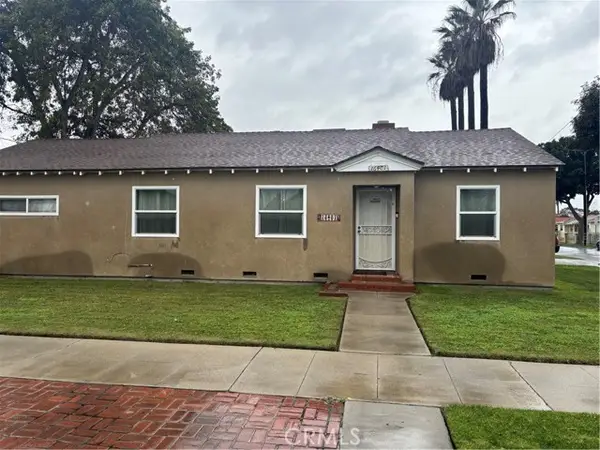 $900,000Active3 beds 2 baths1,805 sq. ft.
$900,000Active3 beds 2 baths1,805 sq. ft.16401 Clark, Bellflower, CA 90706
MLS# CRRS25280339Listed by: FIRST TEAM REAL ESTATE - CERRITOS
