1308 Sunnyslope Avenue, Belmont, CA 94002
Local realty services provided by:Better Homes and Gardens Real Estate Lakeview Realty
1308 Sunnyslope Avenue,Belmont, CA 94002
$2,998,000
- 4 Beds
- 4 Baths
- 3,124 sq. ft.
- Single family
- Active
Upcoming open houses
- Tue, Oct 0710:30 am - 01:00 pm
- Wed, Oct 0804:30 pm - 07:00 pm
Listed by:lucy goldenshteyn
Office:redfin
MLS#:ML82023805
Source:CRMLS
Price summary
- Price:$2,998,000
- Price per sq. ft.:$959.67
About this home
Stylish and exceptionally maintained 2014 custom-built 4BD/3.5BA home in coveted Belmont neighborhood. This first resale offers a bright, modern living space has over 3100 sq. ft of living space on a nicely landscaped 6,120 sq. ft. lot. Open layout features a formal living room with gas fireplace, movie screen, formal dining room, and chefs kitchen with large center island, quartz stone countertops, high end stainless steel appliances, and abundant cabinetry. Adjacent Great Room with sliding French doors leading to backyard, enhanced covered patio with heat lamps, large sitting area and custom lighting, creating seamless indoor/outdoor flow in the low-maintenance backyard perfect for entertaining. Upstairs, the vaulted-ceiling primary suite includes a spa-like bath and double vanity. A gorgeous guest BR with en-suite full bath plus two additional bedrooms with shared bath complete the level. Highlights include attached two-car garage, dual zone central A/C, office, laundry room, ethernet in all rooms, Two L2 EV chargers and fully paid 25 solar panels. Conveniently located near parks, Caltrain, shopping, dining, and top-rated BRSSD schools, this 11-year-young home is a rare Belmont opportunity.
Contact an agent
Home facts
- Year built:2014
- Listing ID #:ML82023805
- Added:1 day(s) ago
- Updated:October 05, 2025 at 04:38 PM
Rooms and interior
- Bedrooms:4
- Total bathrooms:4
- Full bathrooms:3
- Half bathrooms:1
- Living area:3,124 sq. ft.
Heating and cooling
- Cooling:Central Air
- Heating:Central, Solar
Structure and exterior
- Roof:Composition
- Year built:2014
- Building area:3,124 sq. ft.
- Lot area:0.14 Acres
Schools
- High school:Carlmont
- Middle school:Other
Utilities
- Water:Public
Finances and disclosures
- Price:$2,998,000
- Price per sq. ft.:$959.67
New listings near 1308 Sunnyslope Avenue
- Open Sun, 1:30 to 4pmNew
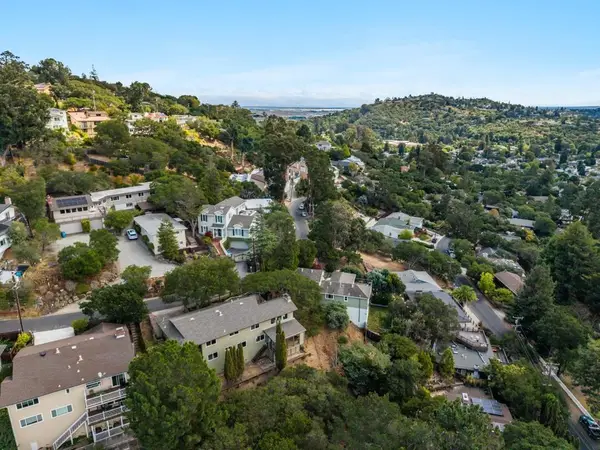 $2,498,000Active4 beds 3 baths2,799 sq. ft.
$2,498,000Active4 beds 3 baths2,799 sq. ft.1775 Terrace Drive, Belmont, CA 94002
MLS# ML82023737Listed by: COLDWELL BANKER REALTY - Open Sun, 1 to 4pmNew
 $3,300,000Active4 beds 3 baths2,010 sq. ft.
$3,300,000Active4 beds 3 baths2,010 sq. ft.1630 Courtland Road, Belmont, CA 94002
MLS# ML82023023Listed by: COLDWELL BANKER REALTY - Open Sun, 1 to 4pmNew
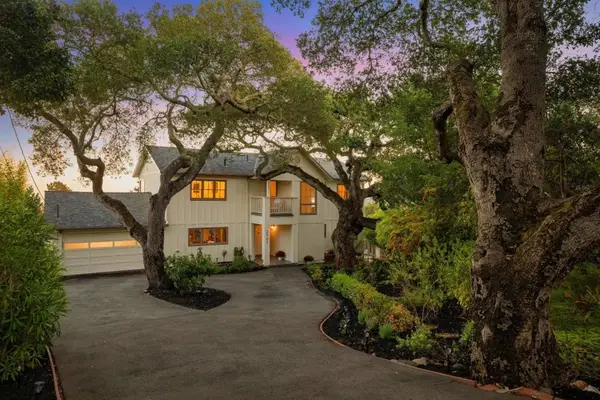 $3,380,000Active4 beds 3 baths2,600 sq. ft.
$3,380,000Active4 beds 3 baths2,600 sq. ft.2307 Monserat Avenue, Belmont, CA 94002
MLS# ML82022786Listed by: KW ADVISORS  $1,988,000Pending4 beds 3 baths1,836 sq. ft.
$1,988,000Pending4 beds 3 baths1,836 sq. ft.131 Northampton Lane, Belmont, CA 94002
MLS# ML82022758Listed by: COMPASS $3,488,000Active4 beds 4 baths3,740 sq. ft.
$3,488,000Active4 beds 4 baths3,740 sq. ft.905 South Road, Belmont, CA 94002
MLS# ML82022443Listed by: GOLDEN GATE SOTHEBY'S INTERNATIONAL REALTY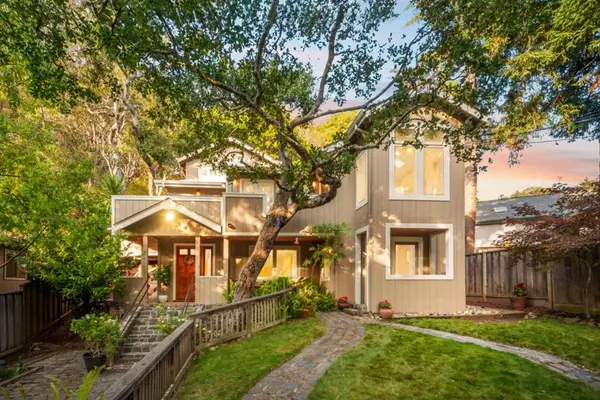 $2,200,000Pending4 beds 3 baths2,520 sq. ft.
$2,200,000Pending4 beds 3 baths2,520 sq. ft.2920 San Juan Boulevard, Belmont, CA 94002
MLS# ML82019174Listed by: KW ADVISORS $3,598,000Pending4 beds 3 baths2,500 sq. ft.
$3,598,000Pending4 beds 3 baths2,500 sq. ft.7 Somerset Court, Belmont, CA 94002
MLS# ML82021219Listed by: COLDWELL BANKER REALTY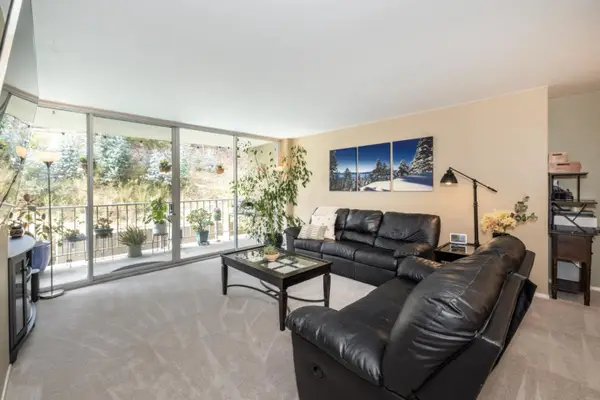 $499,888Active1 beds 1 baths725 sq. ft.
$499,888Active1 beds 1 baths725 sq. ft.400 Davey Glen Road #4503, Belmont, CA 94002
MLS# ML82021254Listed by: EXP REALTY OF NORTHERN CALIFORNIA, INC.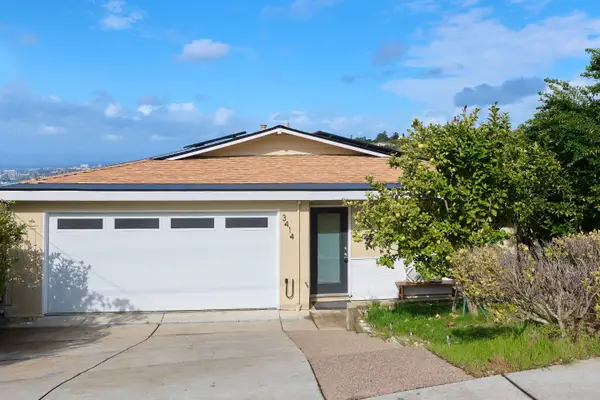 $1,999,000Active4 beds 2 baths1,403 sq. ft.
$1,999,000Active4 beds 2 baths1,403 sq. ft.3414 Beresford Avenue, Belmont, CA 94002
MLS# ML82021115Listed by: COMPASS
