1627 El Verano Way, Belmont, CA 94002
Local realty services provided by:Better Homes and Gardens Real Estate Reliance Partners
Listed by:john shroyer
Office:golden gate sotheby's international realty
MLS#:ML82018882
Source:CAMAXMLS
Price summary
- Price:$2,198,000
- Price per sq. ft.:$1,475.17
About this home
This truly charming three bedroom, two bath home has been lovingly cared for and updated both inside and out! Large picture windows fill this special home with natural light; gleaming hardwood floors add to the warmth and appeal. The chef's kitchen features newer appliances, plenty of storage and counterspace and a garden window overlooking the lovely front landscaping. The breakfast nook features built-in cabinetry and a picture window framing views of the nearby hills. The combined living room and dining room center around an elegant fireplace. The inviting family room opens to the outdoor dining area ideal for that quintessential indoor/outdoor California lifestyle. The primary suite with ample closet space, and large windows overlooking the front yard. The two nicely-sized guest rooms are perfect for the kids, guests or as a work-from-home offices. The backyard oasis is extremely private and features both sun and shade. The incredible landscaping features year-round color, fruit trees and a tranquil water feature with multi-leveled patios. The oversized 2-car garage has storage space and a workbench. This sought-after neighborhood is just a short stroll to the Carlmont Village restaurants and shops. Close to top-rated schools, parks and major streamlined commute routes.
Contact an agent
Home facts
- Year built:1956
- Listing ID #:ML82018882
- Added:10 day(s) ago
- Updated:August 31, 2025 at 07:13 AM
Rooms and interior
- Bedrooms:3
- Total bathrooms:2
- Full bathrooms:2
- Living area:1,490 sq. ft.
Heating and cooling
- Heating:Forced Air
Structure and exterior
- Roof:Composition Shingles
- Year built:1956
- Building area:1,490 sq. ft.
- Lot area:0.15 Acres
Utilities
- Water:Public
Finances and disclosures
- Price:$2,198,000
- Price per sq. ft.:$1,475.17
New listings near 1627 El Verano Way
- New
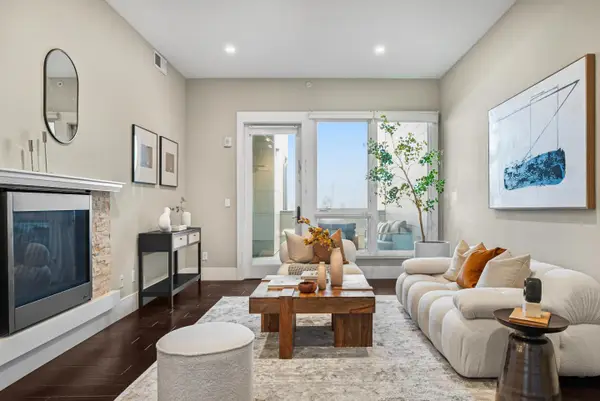 $1,188,888Active2 beds 2 baths1,271 sq. ft.
$1,188,888Active2 beds 2 baths1,271 sq. ft.600 El Camino Real #213, Belmont, CA 94002
MLS# 82015462Listed by: KELLER WILLIAMS THRIVE - Open Tue, 10:30am to 12:30pmNew
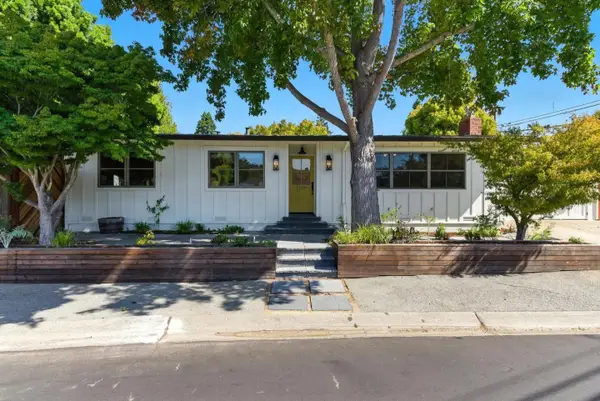 $1,998,000Active4 beds 2 baths1,350 sq. ft.
$1,998,000Active4 beds 2 baths1,350 sq. ft.2608 Cipriani Boulevard, BELMONT, CA 94002
MLS# 82019647Listed by: GOLDEN GATE SOTHEBY'S INTERNATIONAL REALTY - Open Mon, 1 to 5pmNew
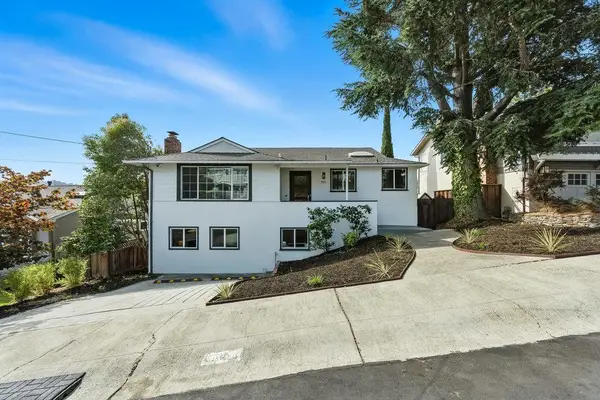 $2,198,000Active5 beds 4 baths2,438 sq. ft.
$2,198,000Active5 beds 4 baths2,438 sq. ft.1961 Alden Street, BELMONT, CA 94002
MLS# 82019281Listed by: BERKSHIRE HATHAWAY HOMESERVICES DRYSDALEPROPERTIES - New
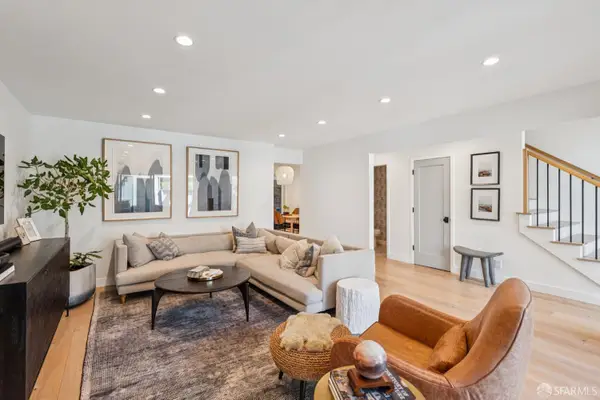 $1,699,000Active3 beds 3 baths1,718 sq. ft.
$1,699,000Active3 beds 3 baths1,718 sq. ft.1130 Continentals Way, Belmont, CA 94002
MLS# 425040727Listed by: COMPASS - New
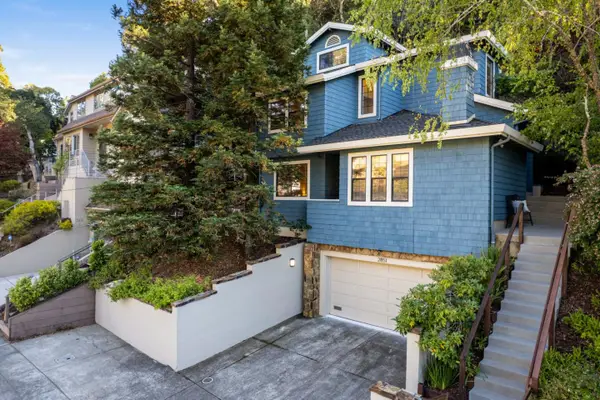 $1,898,000Active3 beds 3 baths1,970 sq. ft.
$1,898,000Active3 beds 3 baths1,970 sq. ft.2851 San Juan Boulevard, BELMONT, CA 94002
MLS# 82018859Listed by: COMPASS - Open Sun, 2 to 4pm
 $1,468,000Active2 beds 3 baths1,409 sq. ft.
$1,468,000Active2 beds 3 baths1,409 sq. ft.100 Live Oak Way #104, BELMONT, CA 94002
MLS# 82010312Listed by: COLDWELL BANKER REALTY  $2,180,000Pending3 beds 3 baths2,210 sq. ft.
$2,180,000Pending3 beds 3 baths2,210 sq. ft.2325 Hastings Drive, Belmont, CA 94002
MLS# ML82016778Listed by: BQ REALTY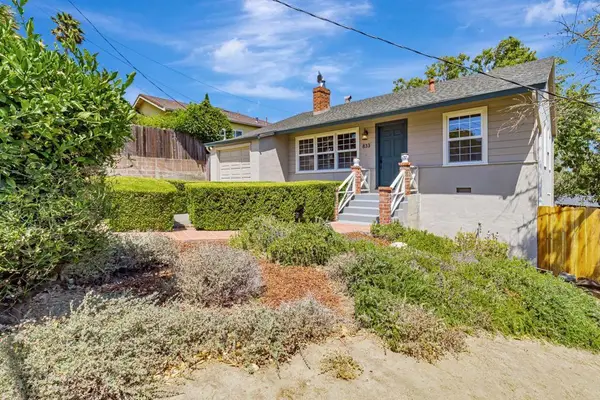 $1,588,888Pending2 beds 1 baths1,060 sq. ft.
$1,588,888Pending2 beds 1 baths1,060 sq. ft.833 Alameda De Las Pulgas, Belmont, CA 94002
MLS# ML82018072Listed by: COLDWELL BANKER REALTY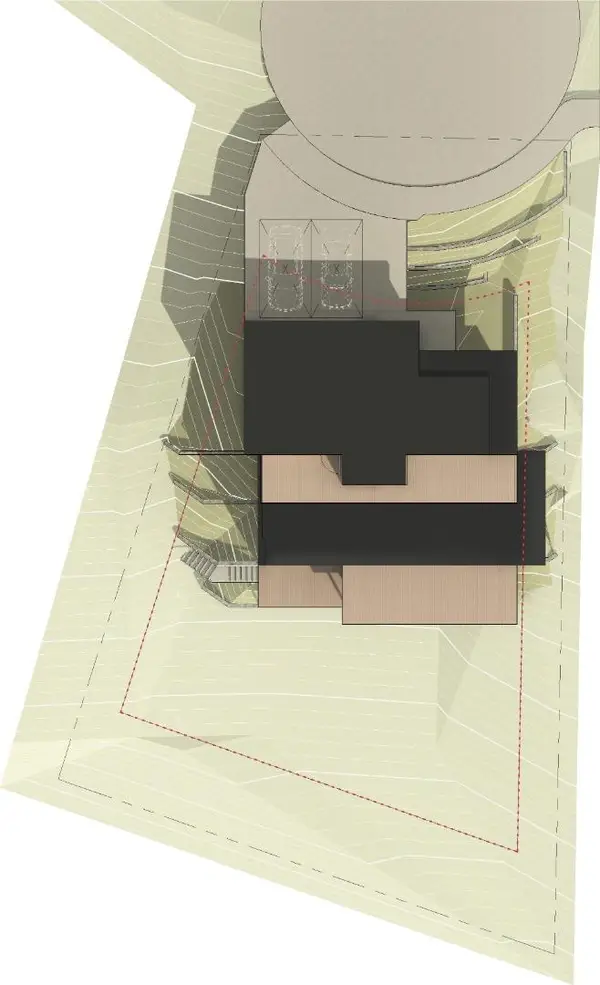 $899,000Active0.22 Acres
$899,000Active0.22 Acres0 Monte Cresta Drive, Belmont, CA 94002
MLS# 82017487Listed by: BERKSHIRE HATHAWAY HOMESERVICES DRYSDALEPROPERTIES
