2411 Carlmont Drive #110, Belmont, CA 94002
Local realty services provided by:Better Homes and Gardens Real Estate Royal & Associates
2411 Carlmont Drive #110,Belmont, CA 94002
$1,299,950
- 3 Beds
- 3 Baths
- 1,970 sq. ft.
- Townhouse
- Active
Listed by: david martz
Office: keller williams realty
MLS#:ML82014120
Source:CA_BRIDGEMLS
Price summary
- Price:$1,299,950
- Price per sq. ft.:$659.87
- Monthly HOA dues:$775
About this home
Welcome to 2411 Carlmont Drive #110, a charming condo in the heart of Belmonts highly desirable Carlmont neighborhood. This inviting ground-floor unit offers an ideal blend of comfort, convenience, and modern living. Back up to the Greenbelt with beautiful views. Enjoy an open-concept floor plan featuring a spacious living and dining area with abundant natural light and seamless access to a private patio perfect for morning coffee or evening relaxation. The kitchen is thoughtfully designed with ample cabinetry and counter space for easy meal preparation. The generously sized bedroom offers a peaceful retreat with excellent closet storage. Community amenities include a sparkling pool, spa, and landscaped grounds. Perfectly situated just moments from Carlmont Village Shopping Center, top-rated schools, Water Dog Lake trails, Caltrain, and major commuter routes for easy access to San Francisco and Silicon Valley. Experience the best of Peninsula living in this move-in ready Belmont gem!
Contact an agent
Home facts
- Year built:1980
- Listing ID #:ML82014120
- Added:182 day(s) ago
- Updated:January 09, 2026 at 03:45 PM
Rooms and interior
- Bedrooms:3
- Total bathrooms:3
- Full bathrooms:2
- Living area:1,970 sq. ft.
Heating and cooling
- Heating:Forced Air
Structure and exterior
- Year built:1980
- Building area:1,970 sq. ft.
Finances and disclosures
- Price:$1,299,950
- Price per sq. ft.:$659.87
New listings near 2411 Carlmont Drive #110
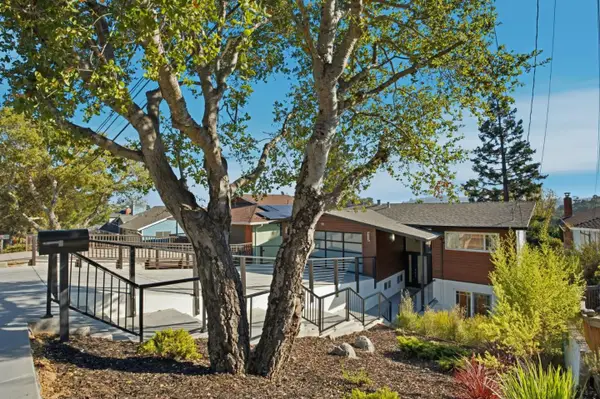 $2,895,000Pending4 beds 4 baths2,250 sq. ft.
$2,895,000Pending4 beds 4 baths2,250 sq. ft.2109 Cipriani Boulevard, Belmont, CA 94002
MLS# ML82029383Listed by: CHRISTIE'S INTERNATIONAL REAL ESTATE SERENO- New
 $2,588,000Active4 beds 2 baths2,193 sq. ft.
$2,588,000Active4 beds 2 baths2,193 sq. ft.3612 Reposo Way, Belmont, CA 94002
MLS# ML82030528Listed by: COMPASS 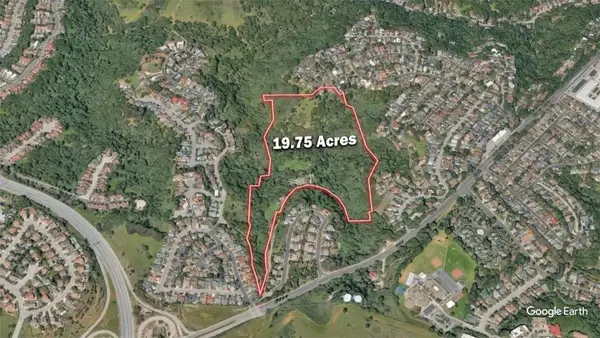 $7,999,999Active19.75 Acres
$7,999,999Active19.75 Acres3900 Marsten Avenue, Belmont, CA 94002
MLS# ML82028983Listed by: KW ADVISORS $1,328,000Active3 beds 3 baths1,772 sq. ft.
$1,328,000Active3 beds 3 baths1,772 sq. ft.300 Davey Glen Road #3621, Belmont, CA 94002
MLS# ML82028875Listed by: COLDWELL BANKER REALTY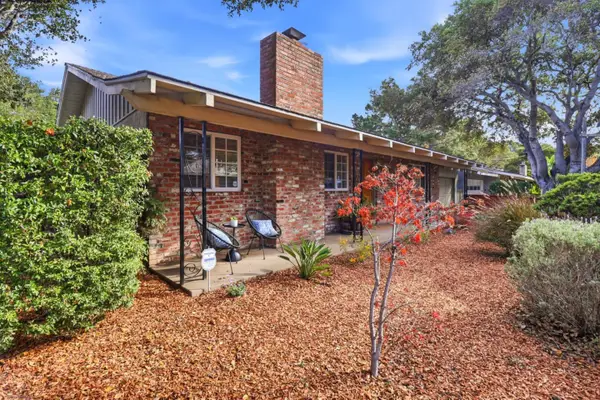 $1,850,000Pending2 beds 2 baths1,420 sq. ft.
$1,850,000Pending2 beds 2 baths1,420 sq. ft.1001 Maywood Drive, Belmont, CA 94002
MLS# ML82027805Listed by: SOTHEBY'S INTL RLTY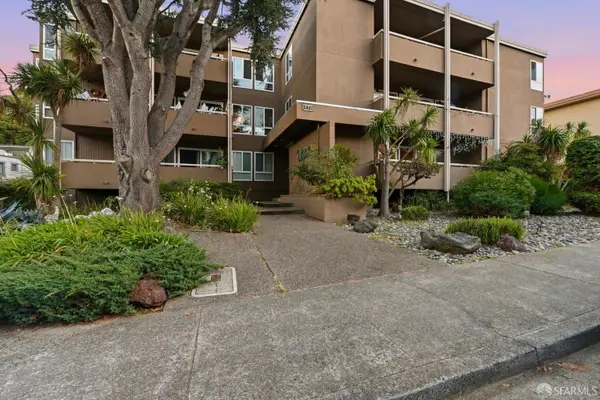 $8,200,000Active36 beds 1 baths27,082 sq. ft.
$8,200,000Active36 beds 1 baths27,082 sq. ft.2421 Carlmont Drive, Belmont, CA 94002
MLS# 425090487Listed by: KIDDER MATHEWS $2,075,000Active0.13 Acres
$2,075,000Active0.13 Acres2004 Mezes Avenue, Belmont, CA 94002
MLS# ML82028274Listed by: COMPASS $485,000Active1 beds 1 baths760 sq. ft.
$485,000Active1 beds 1 baths760 sq. ft.300 Davey Glen Road #3601, Belmont, CA 94002
MLS# ML82028116Listed by: KW ADVISORS $1,599,000Active3 beds 3 baths1,770 sq. ft.
$1,599,000Active3 beds 3 baths1,770 sq. ft.400 El Camino Real #107, Belmont, CA 94002
MLS# ML82026996Listed by: COLDWELL BANKER REALTY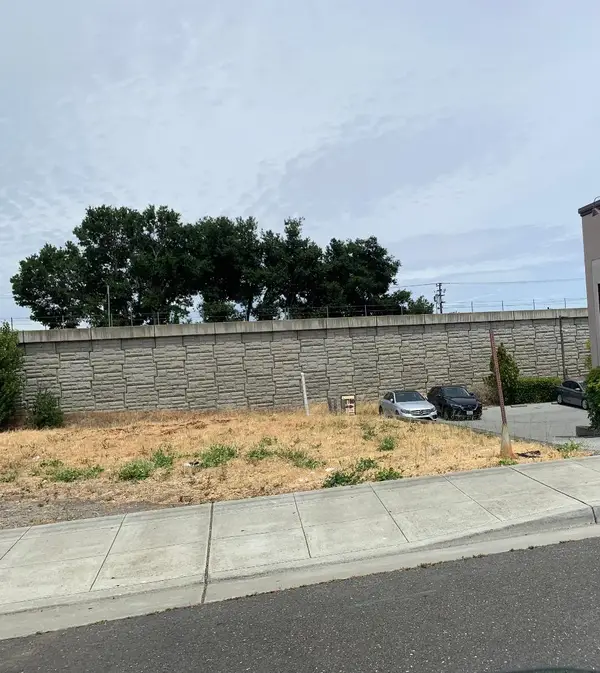 $1,250,000Active0.16 Acres
$1,250,000Active0.16 Acres1477 El Camino Real, Belmont, CA 94002
MLS# ML82026814Listed by: GILMARTIN GROUP
