2612 Hallmark Drive, Belmont, CA 94002
Local realty services provided by:Better Homes and Gardens Real Estate Oak Valley
Listed by:ruby urbino
Office:ruby c. urbino, broker
MLS#:ML82016682
Source:CRMLS
Price summary
- Price:$4,288,888
- Price per sq. ft.:$1,410.82
About this home
Welcome to this CUSTOM BUILT (in 2013) spacious 5-bedroom plus OFFICE, 4.5 bath home located in the beautiful city of Belmont with a stunning view of the Bay, San Francisco, Oakland, Hayward & has a LARGE SIDE YARD! This stunning property spans 3040 square feet & is situated on a VERY GENEROUS 22,434 square foot lots (2 parcel). Features a modern kitchen equipped with gas cooktop, granite countertops, built-in oven, and a large island. Among its many amenities, you'll find vaulted ceiling, & a walk-in closet, OFFICE, CCTV Security & FIRE SPRINKLER. Flooring throughout consists of elegant bamboo hardwood & durable tile. Cozy up in front of the fireplace in the separate great room or relax in your own STEAM SHOWER room. Has a laundry room with washer, dryer and ample utility space. Located with the Belmont-Redwood Shores School District. This home is ideal for families seeking HIGH QUALITY public education. Additional perks include central forced air heating (DUAL ZONED) with ceiling fans all over for cooling & energy-efficient features liked OWNED SOLAR & BACK UP BATTERY, dual pane windows & a TANKLESS water heater. Plus, the home is prepped for electric vehicle hook-ups (240 Volts Level 2) & offers a 2-car garage.
Contact an agent
Home facts
- Year built:2013
- Listing ID #:ML82016682
- Added:55 day(s) ago
- Updated:September 26, 2025 at 10:31 AM
Rooms and interior
- Bedrooms:5
- Total bathrooms:5
- Full bathrooms:4
- Half bathrooms:1
- Living area:3,040 sq. ft.
Heating and cooling
- Heating:Fireplaces, Solar
Structure and exterior
- Roof:Composition
- Year built:2013
- Building area:3,040 sq. ft.
- Lot area:0.51 Acres
Schools
- High school:Carlmont
- Middle school:Other
- Elementary school:Other
Utilities
- Water:Public
- Sewer:Public Sewer
Finances and disclosures
- Price:$4,288,888
- Price per sq. ft.:$1,410.82
New listings near 2612 Hallmark Drive
- New
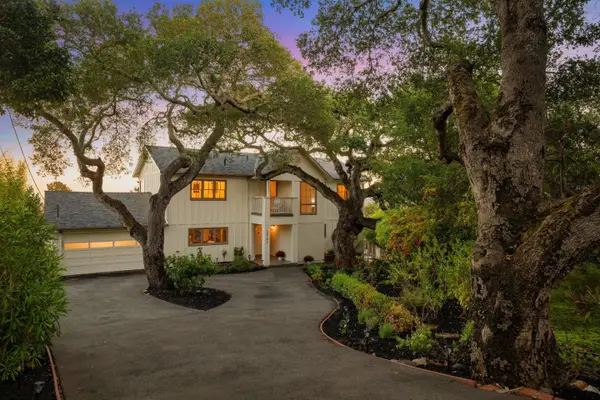 $3,380,000Active4 beds 3 baths2,600 sq. ft.
$3,380,000Active4 beds 3 baths2,600 sq. ft.2307 Monserat Avenue, Belmont, CA 94002
MLS# ML82022786Listed by: KW ADVISORS - New
 $1,988,000Active4 beds 3 baths1,836 sq. ft.
$1,988,000Active4 beds 3 baths1,836 sq. ft.131 Northampton Lane, Belmont, CA 94002
MLS# ML82022758Listed by: COMPASS - Open Sat, 2 to 4pmNew
 $3,488,000Active4 beds 4 baths3,740 sq. ft.
$3,488,000Active4 beds 4 baths3,740 sq. ft.905 South Road, Belmont, CA 94002
MLS# ML82022443Listed by: GOLDEN GATE SOTHEBY'S INTERNATIONAL REALTY 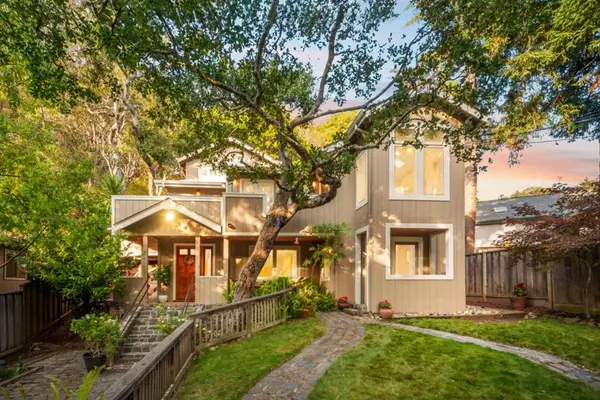 $2,200,000Pending4 beds 3 baths2,520 sq. ft.
$2,200,000Pending4 beds 3 baths2,520 sq. ft.2920 San Juan Boulevard, Belmont, CA 94002
MLS# ML82019174Listed by: KW ADVISORS $3,598,000Pending4 beds 3 baths2,500 sq. ft.
$3,598,000Pending4 beds 3 baths2,500 sq. ft.7 Somerset Court, Belmont, CA 94002
MLS# ML82021219Listed by: COLDWELL BANKER REALTY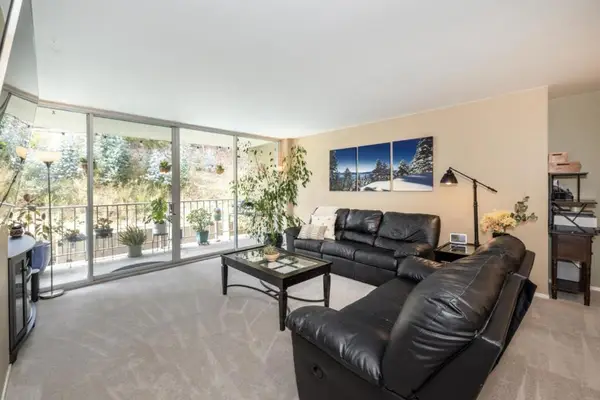 $499,888Active1 beds 1 baths725 sq. ft.
$499,888Active1 beds 1 baths725 sq. ft.400 Davey Glen Road #4503, Belmont, CA 94002
MLS# ML82021254Listed by: EXP REALTY OF NORTHERN CALIFORNIA, INC. $1,999,000Active4 beds 2 baths1,403 sq. ft.
$1,999,000Active4 beds 2 baths1,403 sq. ft.3414 Beresford Avenue, Belmont, CA 94002
MLS# ML82021115Listed by: COMPASS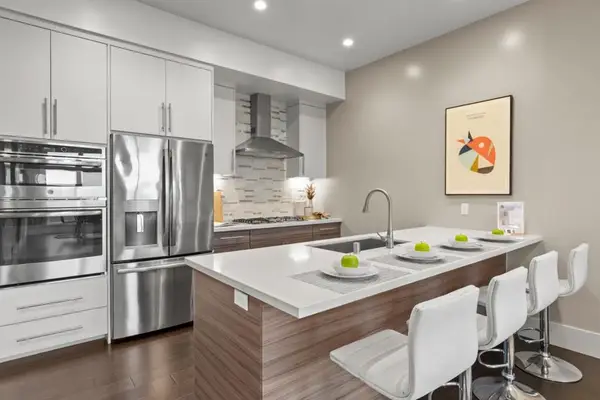 $848,000Active1 beds 1 baths769 sq. ft.
$848,000Active1 beds 1 baths769 sq. ft.600 El Camino Real #315, Belmont, CA 94002
MLS# ML82020930Listed by: GREEN BANKER REALTY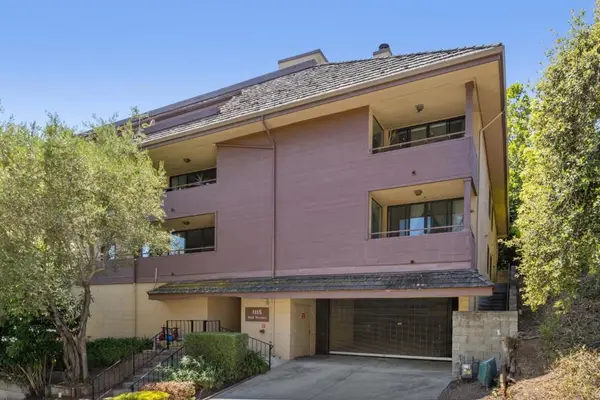 $1,050,000Active2 beds 2 baths1,324 sq. ft.
$1,050,000Active2 beds 2 baths1,324 sq. ft.1115 Continentals Way #203, Belmont, CA 94002
MLS# ML82020595Listed by: COLDWELL BANKER REALTY $1,575,000Pending-- beds -- baths1,952 sq. ft.
$1,575,000Pending-- beds -- baths1,952 sq. ft.508 Wessex Way, Belmont, CA 94002
MLS# ML82020547Listed by: INTERO REAL ESTATE SERVICES
