514 Noteware Drive, Ben Lomond, CA 95005
Local realty services provided by:Better Homes and Gardens Real Estate Property Shoppe
514 Noteware Drive,Ben Lomond, CA 95005
$1,299,000
- 4 Beds
- 3 Baths
- 1,905 sq. ft.
- Single family
- Active
Listed by:daniel oster
Office:coldwell banker realty
MLS#:ML81992179
Source:CRMLS
Price summary
- Price:$1,299,000
- Price per sq. ft.:$681.89
About this home
Welcome to 514 Noteware Drive, an exceptional 4BD/3BA home offering 1,905 sq ft of beautifully updated living space on an 11,021 sq ft lot in a peaceful Ben Lomond neighborhood. Enjoy refinished solid oak floors, an open layout, and a modern kitchen with quartz counters, high-end appliances, island seating, and a built-in desk area. The inviting living room features recessed lighting and a cozy wood-burning fireplace. All bathrooms have been tastefully remodeled with timeless finishes. The primary suite includes a walk-in closet, spa-like bath, and access to a private deck with stunning valley and mountain views. The split-level design offers single-level living upstairs, while the lower level features a bedroom, full bath, bonus kitchenette, and slate floors. This space is ideal for multi-gen living or rental potential. The large, flat backyard is perfect for play, parties, and gatherings, surrounded by fruit trees and mature landscaping with drip irrigation. Extras include two sheds, a finished bonus space with exterior access, and modern upgrades: electric car charger wiring, dual-pane windows, central heat & A/C, and a generator switch. City water, natural gas, and a serene location close to town complete this rare offering.
Contact an agent
Home facts
- Year built:1976
- Listing ID #:ML81992179
- Added:55 day(s) ago
- Updated:October 07, 2025 at 01:16 PM
Rooms and interior
- Bedrooms:4
- Total bathrooms:3
- Full bathrooms:3
- Living area:1,905 sq. ft.
Heating and cooling
- Cooling:Central Air
- Heating:Fireplaces
Structure and exterior
- Roof:Composition
- Year built:1976
- Building area:1,905 sq. ft.
- Lot area:0.25 Acres
Utilities
- Water:Public
Finances and disclosures
- Price:$1,299,000
- Price per sq. ft.:$681.89
New listings near 514 Noteware Drive
- New
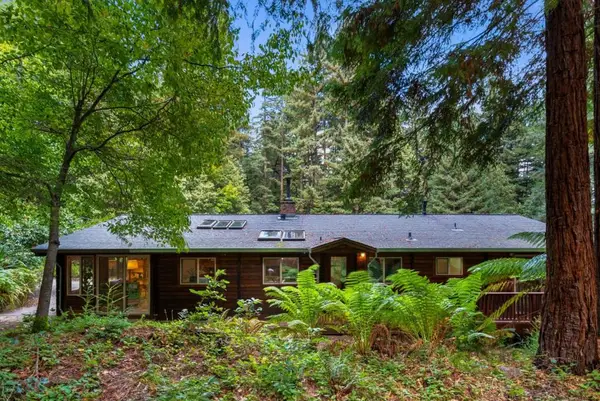 $792,500Active3 beds 1 baths1,458 sq. ft.
$792,500Active3 beds 1 baths1,458 sq. ft.605 Waldeberg Road, Ben Lomond, CA 95005
MLS# ML82023955Listed by: COLDWELL BANKER REALTY - New
 $1,599,000Active3 beds 3 baths2,679 sq. ft.
$1,599,000Active3 beds 3 baths2,679 sq. ft.382 Riverside Avenue, Ben Lomond, CA 95005
MLS# ML82021710Listed by: COMMUNITY REAL ESTATE - New
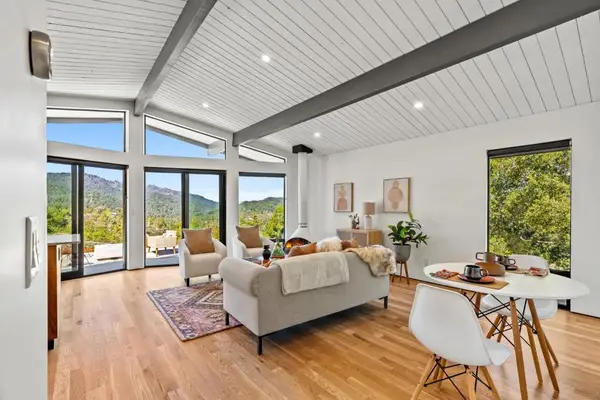 $1,375,000Active2 beds 1 baths816 sq. ft.
$1,375,000Active2 beds 1 baths816 sq. ft.407 Webster Drive, Ben Lomond, CA 95005
MLS# ML82023082Listed by: DAVID LYNG REAL ESTATE 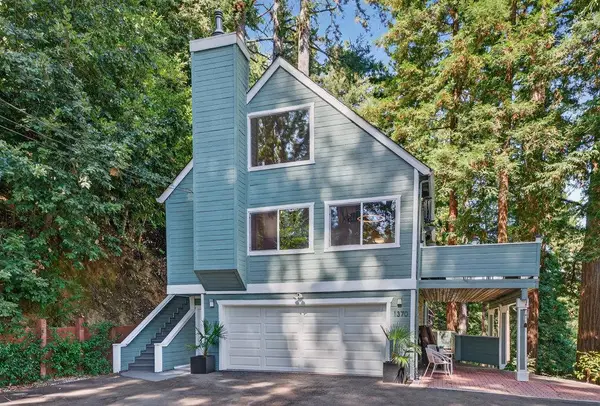 $1,099,000Active4 beds 3 baths1,858 sq. ft.
$1,099,000Active4 beds 3 baths1,858 sq. ft.1370 El Solyo Heights Drive, Felton, CA 95018
MLS# ML82022565Listed by: ANDERSON CHRISTIE, INC.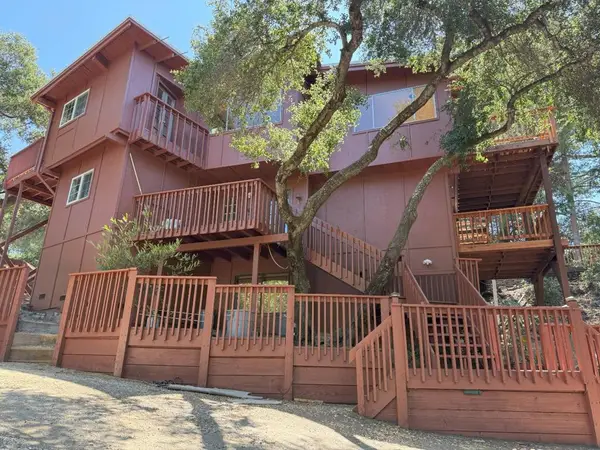 $899,000Active3 beds 2 baths1,711 sq. ft.
$899,000Active3 beds 2 baths1,711 sq. ft.655 Marion Avenue, Ben Lomond, CA 95005
MLS# ML82022517Listed by: DAVID LYNG REAL ESTATE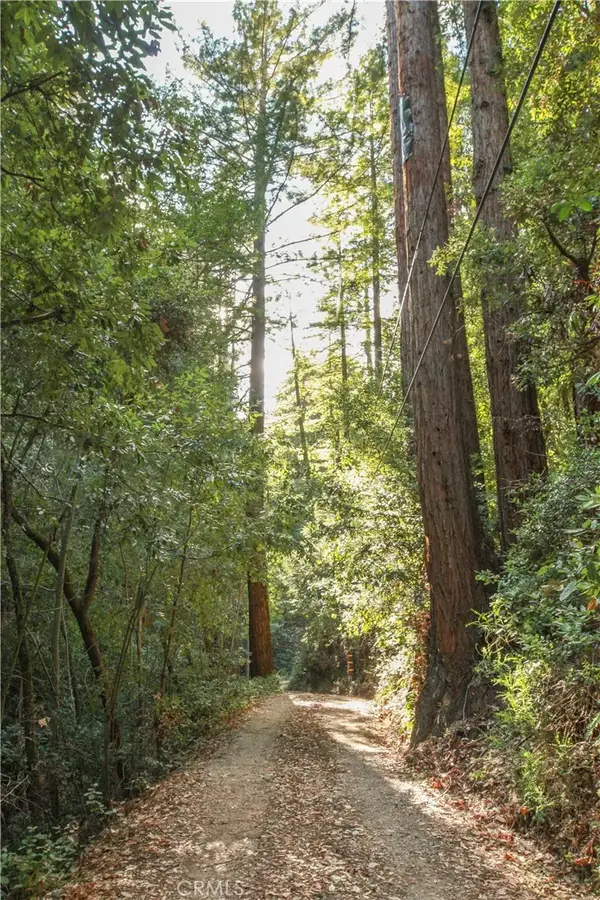 $37,000Active0 Acres
$37,000Active0 Acres0 Old Mill, Felton, CA 95018
MLS# OC25221127Listed by: WILLIAM JOHNSON, BROKER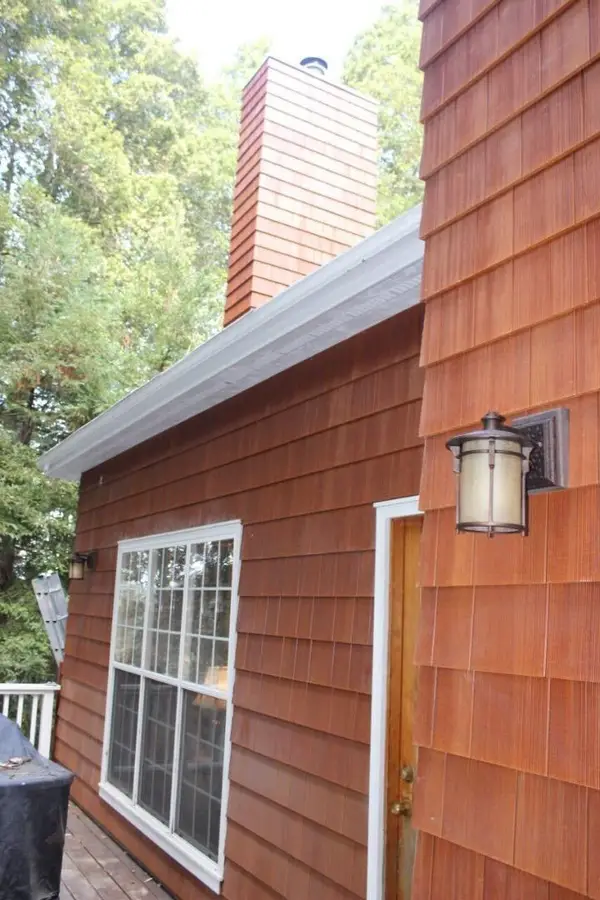 $349,000Active1.29 Acres
$349,000Active1.29 Acres185 Sweetwater Lane, Ben Lomond, CA 95005
MLS# ML82021096Listed by: ROOM REAL ESTATE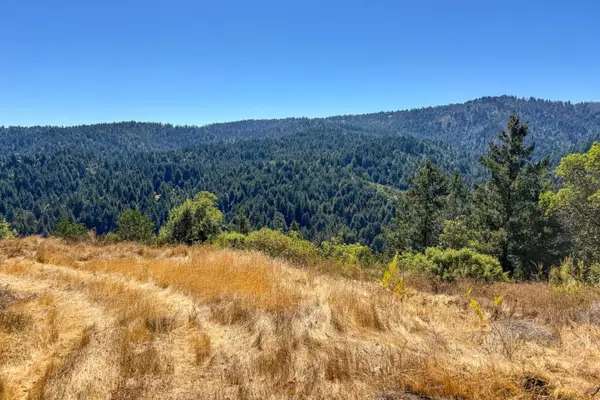 $965,000Active41 Acres
$965,000Active41 Acres1200 Roberts Road, Ben Lomond, CA 95005
MLS# ML82021027Listed by: DAVID LYNG REAL ESTATE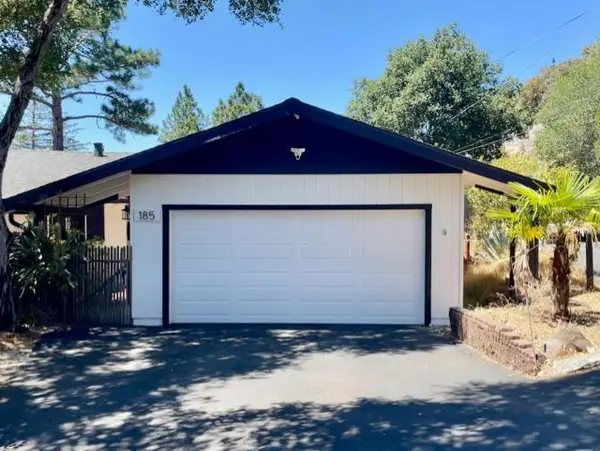 $949,000Active3 beds 2 baths1,224 sq. ft.
$949,000Active3 beds 2 baths1,224 sq. ft.185 Woodston Way, Ben Lomond, CA 95005
MLS# ML82015489Listed by: REVEST HOMES, INC. $949,000Active3 beds 2 baths1,224 sq. ft.
$949,000Active3 beds 2 baths1,224 sq. ft.185 Woodston Way, BEN LOMOND, CA 95005
MLS# 82015489Listed by: REVEST HOMES, INC.
