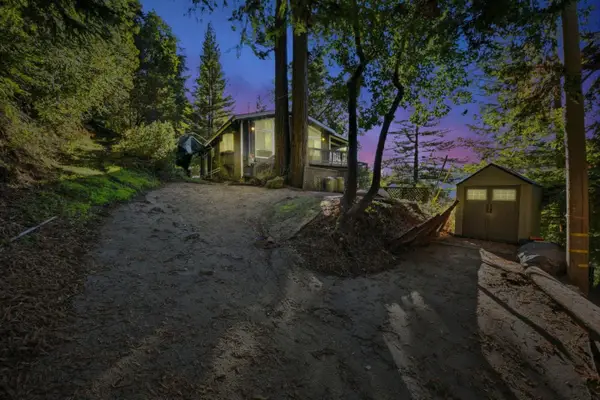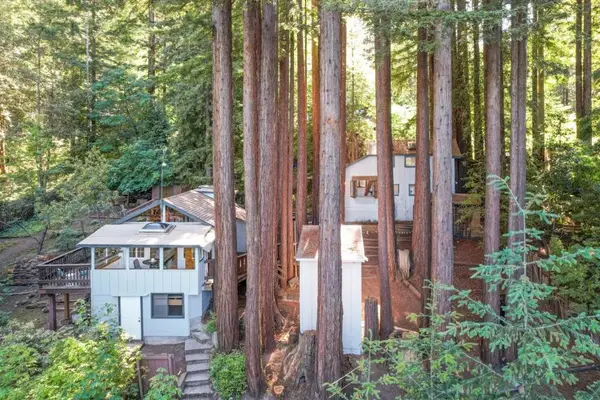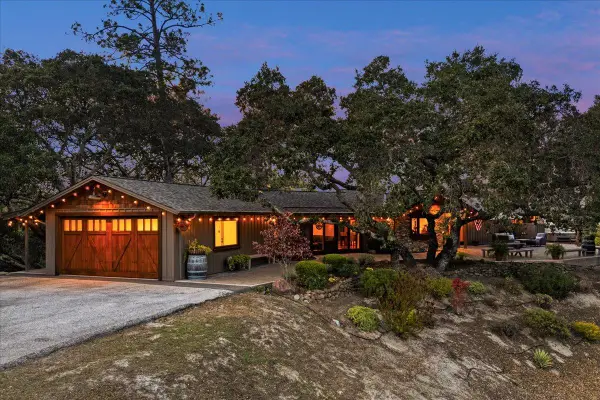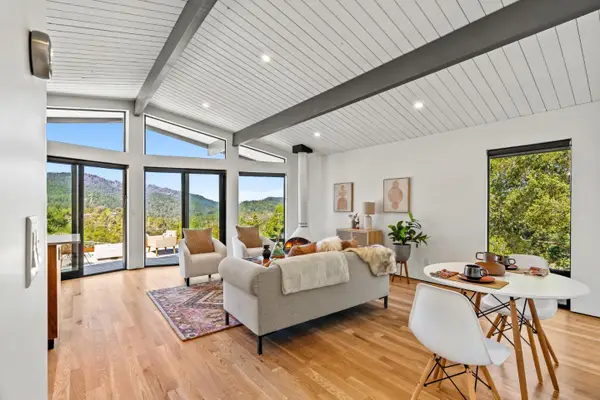8525 Glen Arbor Road, Ben Lomond, CA 95005
Local realty services provided by:Better Homes and Gardens Real Estate Royal & Associates
8525 Glen Arbor Road,Ben Lomond, CA 95005
$760,000
- 2 Beds
- 1 Baths
- - sq. ft.
- Single family
- Sold
Listed by: daniel oster
Office: coldwell banker realty
MLS#:ML82007628
Source:CA_BRIDGEMLS
Sorry, we are unable to map this address
Price summary
- Price:$760,000
About this home
Welcome to 8525 Glen Arbor Road a beautifully updated 2-bedroom, 1-bath home in the heart of Ben Lomond. This charming property offers the perfect blend of comfort, style, and mountain living with approximately 1,000 sq. ft. of inviting space plus a spacious 1-car attached garage. Step inside to find refinished hardwood floors, an updated kitchen and bathroom, and modern lighting, hardware, and fixtures throughout. The light-filled living areas create an open, welcoming atmosphere ideal for relaxing or entertaining. Outside, enjoy the sunny, private backyard-perfect for gardening, hosting gatherings, or simply soaking in the fresh mountain air. With multiple patios and plenty of usable space, the setting feels peaceful and secluded while offering room to grow. Located in a highly sought after location, this property combines a close-in country feel with the conveniences of natural gas and city water. Just minutes from town, schools, and local amenities, its an ideal blend of tranquility and accessibility. Experience the Santa Cruz Mountains lifestyle at its best-a serene retreat with beautiful updates, thoughtful details, and incredible potential.
Contact an agent
Home facts
- Year built:1956
- Listing ID #:ML82007628
- Added:49 day(s) ago
- Updated:December 31, 2025 at 08:45 PM
Rooms and interior
- Bedrooms:2
- Total bathrooms:1
- Full bathrooms:1
Heating and cooling
- Cooling:Ceiling Fan(s)
- Heating:Forced Air
Structure and exterior
- Roof:Shingle
- Year built:1956
Finances and disclosures
- Price:$760,000
New listings near 8525 Glen Arbor Road
- New
 $899,000Active3 beds 2 baths1,250 sq. ft.
$899,000Active3 beds 2 baths1,250 sq. ft.9913 Alba Road, Ben Lomond, CA 95005
MLS# ML82030004Listed by: EXP REALTY OF CALIFORNIA INC  $875,000Active4 beds 2 baths1,551 sq. ft.
$875,000Active4 beds 2 baths1,551 sq. ft.323 Tipping Way, Ben Lomond, CA 95005
MLS# ML82028423Listed by: COLDWELL BANKER REALTY $599,000Active-- beds -- baths1,451 sq. ft.
$599,000Active-- beds -- baths1,451 sq. ft.Address Withheld By Seller, Ben Lomond, CA 95005
MLS# ML81897545Listed by: ROOM REAL ESTATE $159,999Active1.3 Acres
$159,999Active1.3 Acres1365 Caledonia Avenue, Ben Lomond, CA 95005
MLS# ML82027096Listed by: ROOM REAL ESTATE $1,095,000Active4 beds 3 baths1,864 sq. ft.
$1,095,000Active4 beds 3 baths1,864 sq. ft.8787 Highway 9, Ben Lomond, CA 95005
MLS# ML82026745Listed by: RUSSELL E. GROSS REAL ESTATE $559,000Pending2 beds 1 baths762 sq. ft.
$559,000Pending2 beds 1 baths762 sq. ft.234 Caledonium Avenue, Ben Lomond, CA 95005
MLS# ML82024035Listed by: ROOM REAL ESTATE $2,799,000Active4 beds 3 baths2,654 sq. ft.
$2,799,000Active4 beds 3 baths2,654 sq. ft.7409 Hihn Road, BEN LOMOND, CA 95005
MLS# 82019625Listed by: COLDWELL BANKER REALTY $2,799,000Active4 beds 3 baths2,654 sq. ft.
$2,799,000Active4 beds 3 baths2,654 sq. ft.7409 Hihn Road, Ben Lomond, CA 95005
MLS# ML82019625Listed by: COLDWELL BANKER REALTY $1,350,000Active3 beds 2 baths1,934 sq. ft.
$1,350,000Active3 beds 2 baths1,934 sq. ft.7415 Hihn Road, Ben Lomond, CA 95005
MLS# ML82020794Listed by: MAIN STREET REALTORS $1,189,000Active2 beds 1 baths816 sq. ft.
$1,189,000Active2 beds 1 baths816 sq. ft.407 Webster Drive, BEN LOMOND, CA 95005
MLS# 82023082Listed by: DAVID LYNG REAL ESTATE
