300 Saint Augustine Ct, Benicia, CA 94510
Local realty services provided by:Better Homes and Gardens Real Estate Reliance Partners
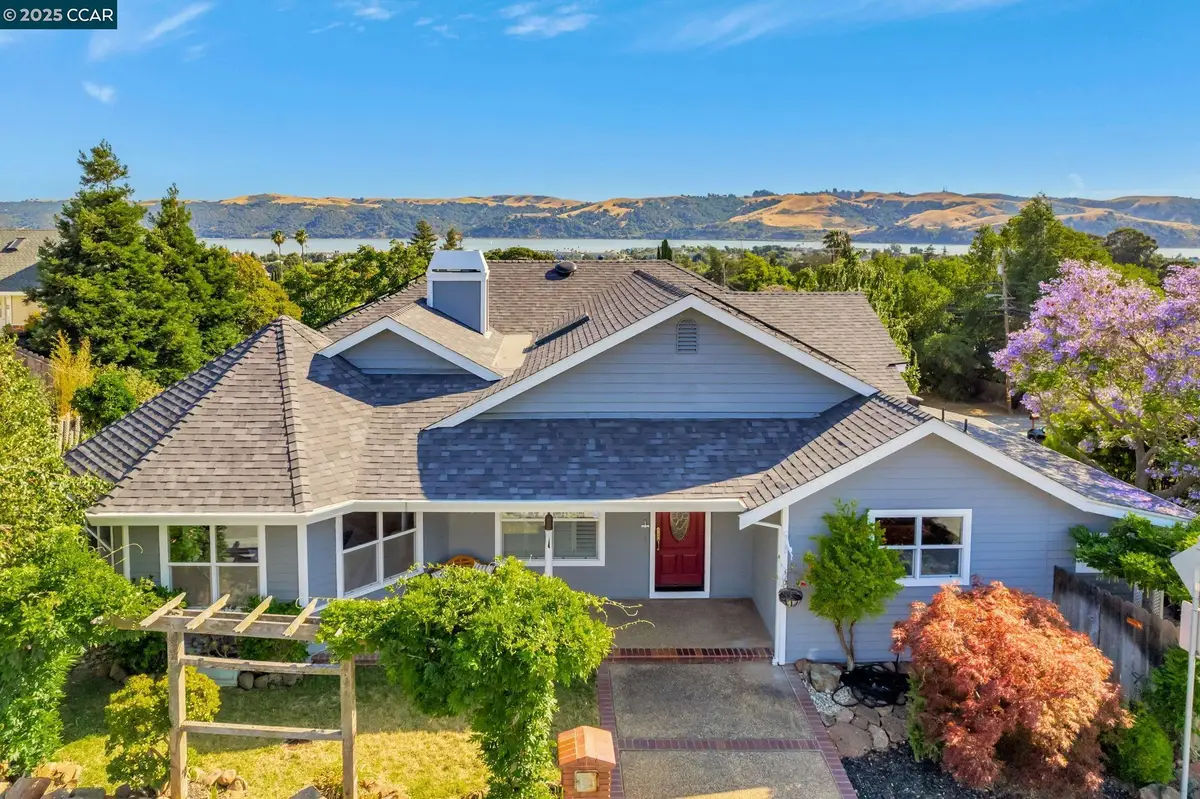


Listed by:lisa lombardi
Office:coldwell banker
MLS#:41103393
Source:CAMAXMLS
Price summary
- Price:$1,199,000
- Price per sq. ft.:$401.27
About this home
A true gem you’ll adore! Stunning custom-built home is ideally located near downtown Benicia, an elementary school, community park, ballparks and more. Inside to an inviting octagonal living area filled with natural light, featuring a cozy fireplace a sliding door that opens to a charming backyard, perfect for gardening, entertaining, or simply relaxing. The space is also plumbed for your future hot tub! The gourmet kitchen is a culinary delight, boasting an induction stove, ample counter space, and a breakfast bar. Enjoy meals in the eat-in dining area that connects to a cozy side yard. Upstairs, the oversized primary suite includes a tranquil office nook, a luxurious bathroom with a jetted tub, a spacious stall shower, and a walk-in closet. Two additional bedrooms and a bathroom are conveniently located across the hall. Downstairs, you’ll find a versatile 400-square-foot den with a wood-burning stove, ideal for a game room or cozy retreat, along with a laundry area, a fourth bedroom perfect for guests with a separate quarter for added privacy. This home boasts essential features like a newer roof, owner-installed solar panels with a backup battery, a dual-zone HVAC system, a three-car garage, extra storage in the basement off of garage and easy access to sub area.
Contact an agent
Home facts
- Year built:1997
- Listing Id #:41103393
- Added:46 day(s) ago
- Updated:August 15, 2025 at 01:42 PM
Rooms and interior
- Bedrooms:4
- Total bathrooms:3
- Full bathrooms:3
- Living area:2,988 sq. ft.
Heating and cooling
- Cooling:Central Air, ENERGY STAR Qualified Equipment
- Heating:Natural Gas, Zoned
Structure and exterior
- Roof:Composition Shingles
- Year built:1997
- Building area:2,988 sq. ft.
- Lot area:0.16 Acres
Utilities
- Water:Public
Finances and disclosures
- Price:$1,199,000
- Price per sq. ft.:$401.27
New listings near 300 Saint Augustine Ct
- New
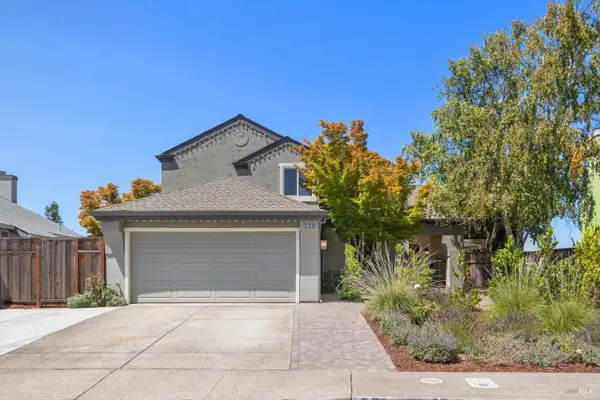 $879,000Active3 beds 2 baths1,902 sq. ft.
$879,000Active3 beds 2 baths1,902 sq. ft.772 Barton Way, Benicia, CA 94510
MLS# 325069086Listed by: CORCORAN ICON PROPERTIES - Open Sun, 1 to 4pmNew
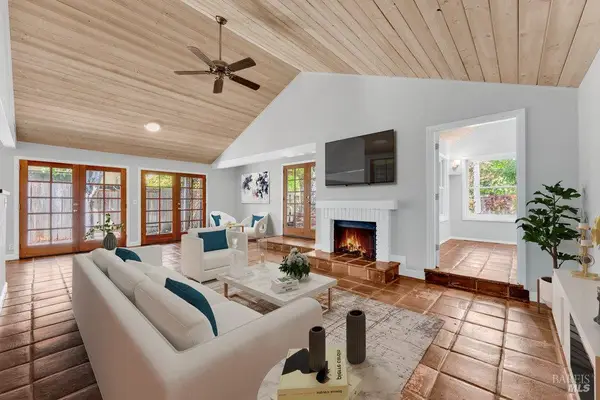 $649,000Active2 beds 2 baths1,703 sq. ft.
$649,000Active2 beds 2 baths1,703 sq. ft.564 Willow Court, Benicia, CA 94510
MLS# 325072515Listed by: BERKSHIRE HATHAWAY-FRANCISCAN - Open Sun, 1 to 4pmNew
 $585,000Active2 beds 1 baths1,014 sq. ft.
$585,000Active2 beds 1 baths1,014 sq. ft.41 Corte Dorado Ct., Benicia, CA 94510
MLS# 41107341Listed by: REAL BROKERAGE TECHNOLOGIES  $938,000Active4 beds 3 baths2,569 sq. ft.
$938,000Active4 beds 3 baths2,569 sq. ft.507 Hastings Dr, Benicia, CA 94510
MLS# 41106742Listed by: RESCOM REAL ESTATE- Open Sun, 2:30 to 4:30pm
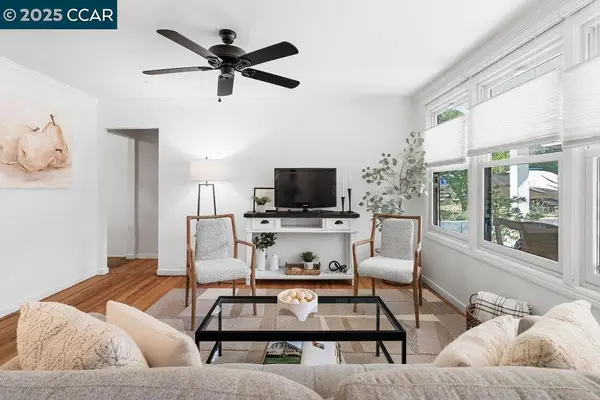 $725,000Active3 beds 2 baths1,360 sq. ft.
$725,000Active3 beds 2 baths1,360 sq. ft.15 Buena Vista, Benicia, CA 94510
MLS# 41105970Listed by: CHRISTIE'S INTL RE SERENO 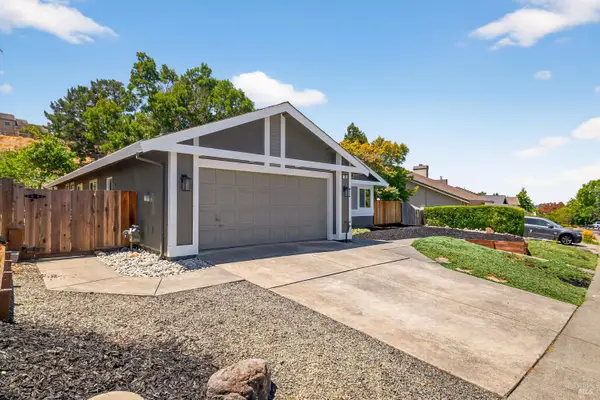 $950,000Active3 beds 2 baths1,859 sq. ft.
$950,000Active3 beds 2 baths1,859 sq. ft.780 Rose Drive, Benicia, CA 94510
MLS# 325066099Listed by: EXP REALTY OF NORTHERN CALIFORNIA, INC.- Open Sun, 11am to 1pm
 $599,000Active2 beds 2 baths1,095 sq. ft.
$599,000Active2 beds 2 baths1,095 sq. ft.1527 London Cir, Benicia, CA 94510
MLS# 41105108Listed by: HERITAGE REI INC. - Open Sun, 1 to 4pm
 $689,500Active3 beds 3 baths1,434 sq. ft.
$689,500Active3 beds 3 baths1,434 sq. ft.258 E Street, BENICIA, CA 94510
MLS# 82014638Listed by: DAVID LYNG REAL ESTATE - Open Sun, 1 to 4pm
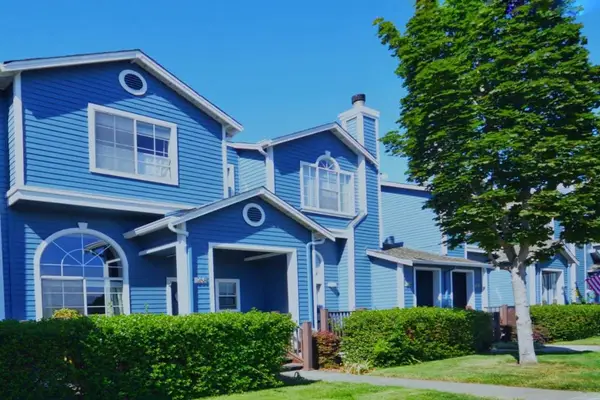 $689,500Active3 beds 3 baths1,434 sq. ft.
$689,500Active3 beds 3 baths1,434 sq. ft.258 E E Street, Benicia, CA 94510
MLS# ML82014638Listed by: DAVID LYNG REAL ESTATE 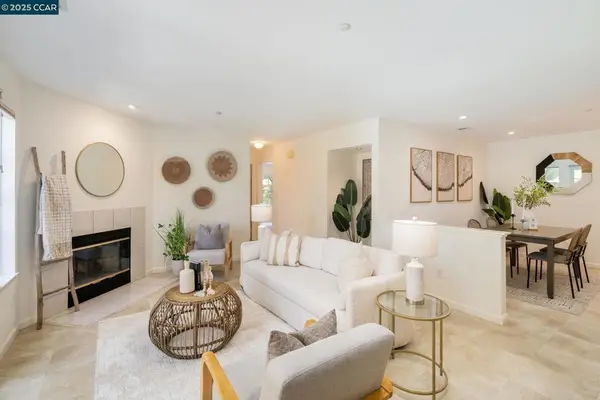 $599,000Pending2 beds 2 baths1,161 sq. ft.
$599,000Pending2 beds 2 baths1,161 sq. ft.302 Columbia Cir, Benicia, CA 94510
MLS# 41103416Listed by: LUXE REALTY GROUP
