1519 Oxford Street #L, Berkeley, CA 94709
Local realty services provided by:Better Homes and Gardens Real Estate Royal & Associates
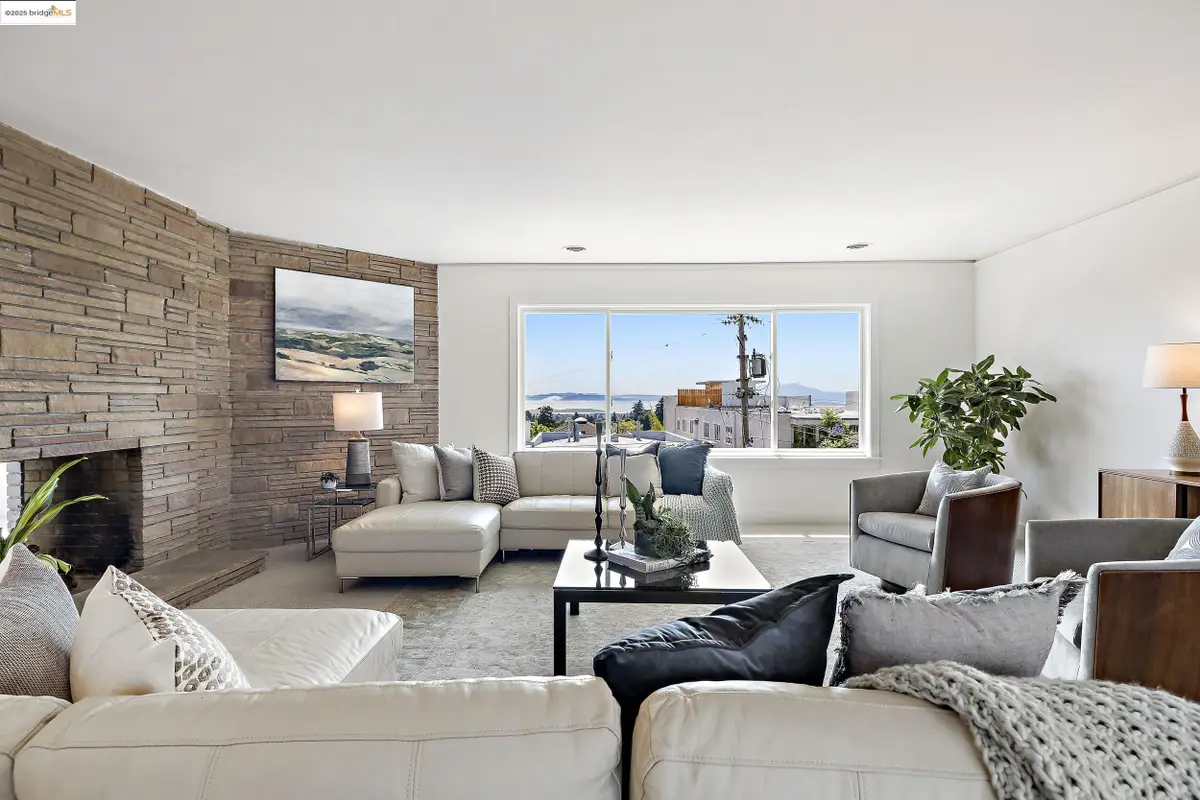
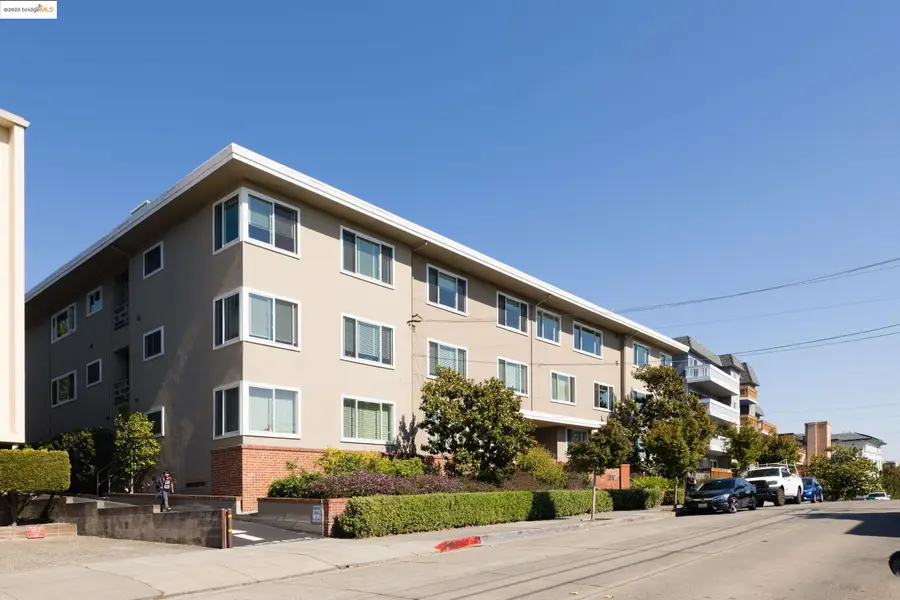

1519 Oxford Street #L,Berkeley, CA 94709
$1,295,000
- 2 Beds
- 3 Baths
- 2,932 sq. ft.
- Condominium
- Pending
Listed by:isabelle cole
Office:kw advisors east bay
MLS#:41104953
Source:CA_BRIDGEMLS
Price summary
- Price:$1,295,000
- Price per sq. ft.:$441.68
- Monthly HOA dues:$2,347
About this home
Rising above the city in quiet sophistication, this 2-bedroom, 3-bathroom penthouse spans 2,932 square feet of luminous, artful living, all within walking distance to Peet's, Chez Panisse, Andronico's, the Cheese Board, Saul's, and more. With level-in direct elevator access, this one-of-a-kind residence was built as the original developer's owner's unit—offering a rare opportunity to own a legacy property with timeless appeal. Walls of double-paned windows—newly installed in 2021—flood the expansive interiors with natural light, framing unobstructed bay views from the living and dining rooms. Anchoring the shared living and dining areas is the original slate fireplace surround, a preserved mid-century focal point now elevated by contemporary accents and freshly painted interiors. For those who entertain, the dedicated wet bar invites evenings of cocktails and conversation, while direct elevator access ensures privacy and ease for both residents and guests. The primary bedroom suite is a peaceful retreat, while the second bedroom offers flexibility for visitors or live-in support. With a large storage unit, and the rare pedigree of being the original owner’s unit, this penthouse is a testament to enduring design and gracious urban living.
Contact an agent
Home facts
- Year built:1954
- Listing Id #:41104953
- Added:29 day(s) ago
- Updated:August 15, 2025 at 07:30 AM
Rooms and interior
- Bedrooms:2
- Total bathrooms:3
- Full bathrooms:3
- Living area:2,932 sq. ft.
Heating and cooling
- Heating:Zoned
Structure and exterior
- Year built:1954
- Building area:2,932 sq. ft.
- Lot area:0.43 Acres
Finances and disclosures
- Price:$1,295,000
- Price per sq. ft.:$441.68
New listings near 1519 Oxford Street #L
- New
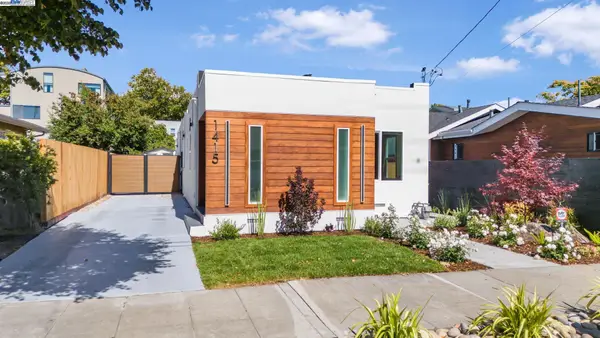 $998,000Active3 beds 4 baths1,477 sq. ft.
$998,000Active3 beds 4 baths1,477 sq. ft.1415 10th St, Berkeley, CA 94710
MLS# 41108069Listed by: FIFTY HILLS REAL ESTATE - New
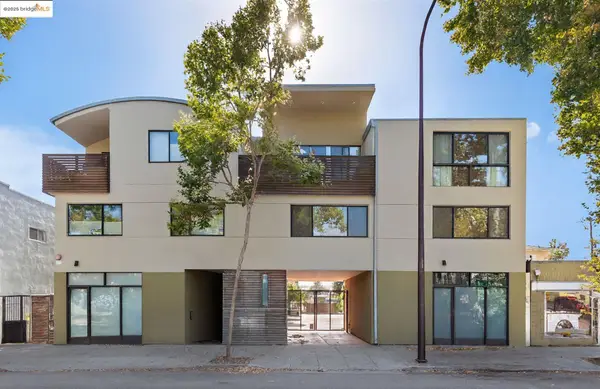 $899,000Active2 beds 2 baths1,150 sq. ft.
$899,000Active2 beds 2 baths1,150 sq. ft.1406 San Pablo Ave #A, Berkeley, CA 94702
MLS# 41108070Listed by: GOLDEN GATE SOTHEBY'S INTERNATIONAL REALTY - New
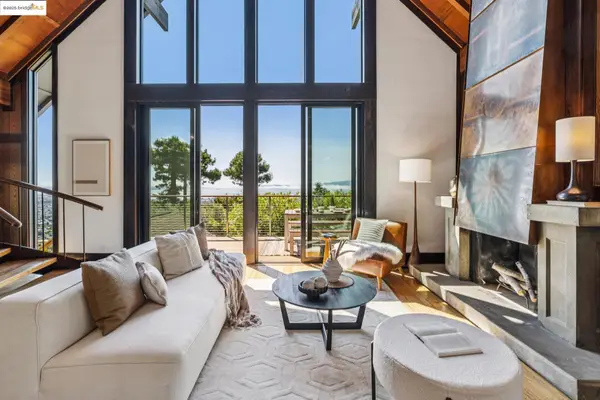 $1,995,000Active3 beds 3 baths2,391 sq. ft.
$1,995,000Active3 beds 3 baths2,391 sq. ft.690 Panoramic Way, Berkeley, CA 94704
MLS# 41107803Listed by: THE GRUBB CO. INC. - New
 $1,249,000Active3 beds 2 baths1,683 sq. ft.
$1,249,000Active3 beds 2 baths1,683 sq. ft.540 Neilson St, Berkeley, CA 94707
MLS# 41108029Listed by: WINKLER REAL ESTATE GROUP - New
 $1,095,000Active3 beds 2 baths1,607 sq. ft.
$1,095,000Active3 beds 2 baths1,607 sq. ft.2140 Rose St, Berkeley, CA 94709
MLS# 41108011Listed by: DISTRICT HOMES - New
 $699,000Active1 beds 2 baths1,032 sq. ft.
$699,000Active1 beds 2 baths1,032 sq. ft.1326 Shattuck Ave #4, Berkeley, CA 94709
MLS# 41107993Listed by: RED OAK REALTY - New
 $995,000Active2 beds 1 baths997 sq. ft.
$995,000Active2 beds 1 baths997 sq. ft.1420 Catherine Dr, Berkeley, CA 94702
MLS# 41108001Listed by: ABIO PROPERTIES - Open Sat, 2 to 4pmNew
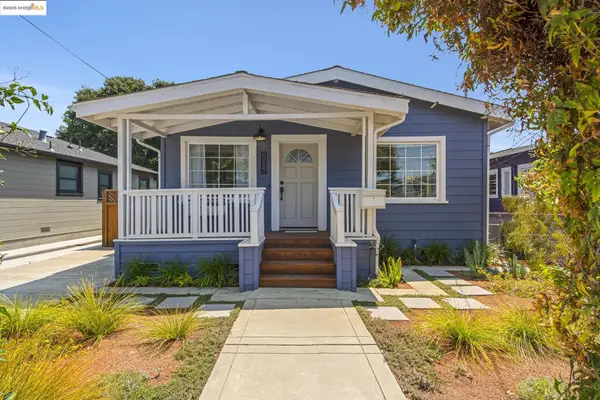 $1,095,000Active3 beds 2 baths1,398 sq. ft.
$1,095,000Active3 beds 2 baths1,398 sq. ft.1516 Parker St, BERKELEY, CA 94703
MLS# 41107996Listed by: DISTRICT HOMES - New
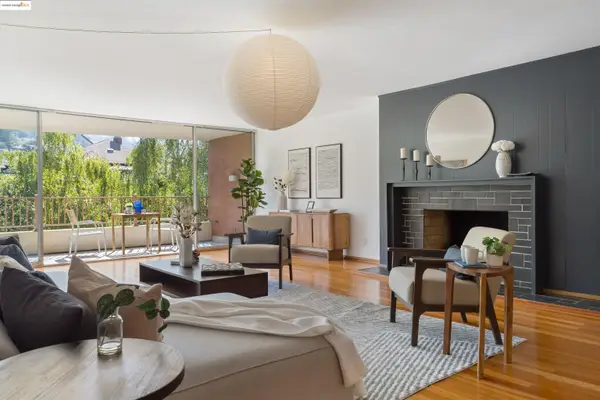 $1,295,000Active2 beds 2 baths2,155 sq. ft.
$1,295,000Active2 beds 2 baths2,155 sq. ft.1515 Oxford #3D, Berkeley, CA 94709
MLS# 41107869Listed by: GOLDEN GATE SOTHEBYS INTL RLTY - New
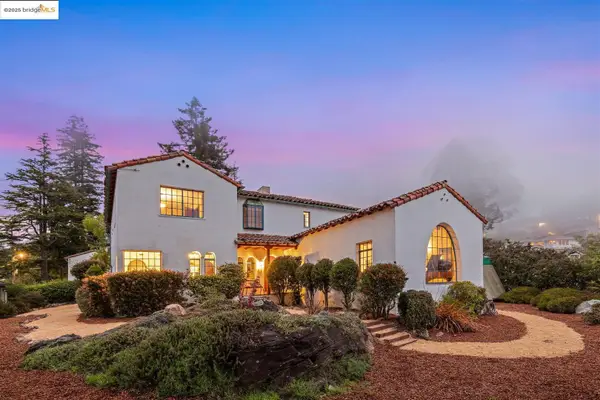 $2,000,000Active6 beds 4 baths3,800 sq. ft.
$2,000,000Active6 beds 4 baths3,800 sq. ft.901 Grizzly Peak Blvd, Berkeley, CA 94708
MLS# 41107922Listed by: COMPASS

