2709 10th St #E, Berkeley, CA 94710
Local realty services provided by:Better Homes and Gardens Real Estate Royal & Associates
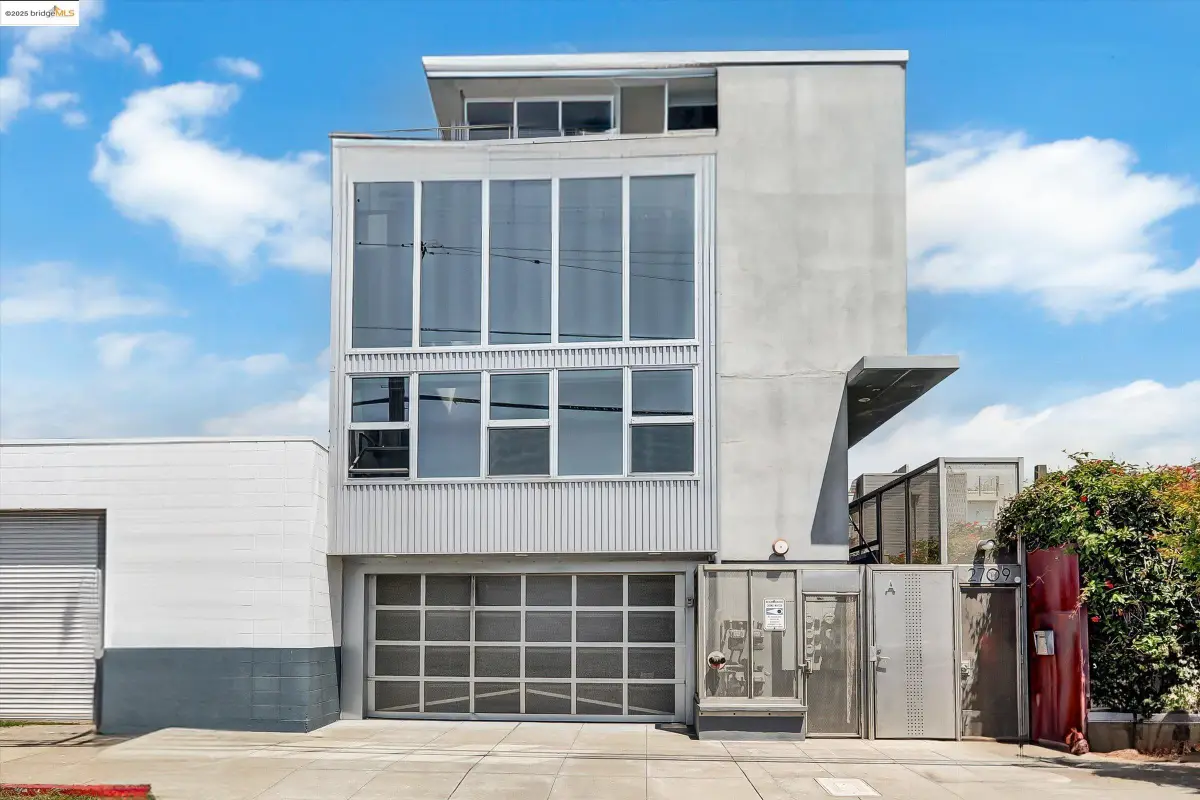

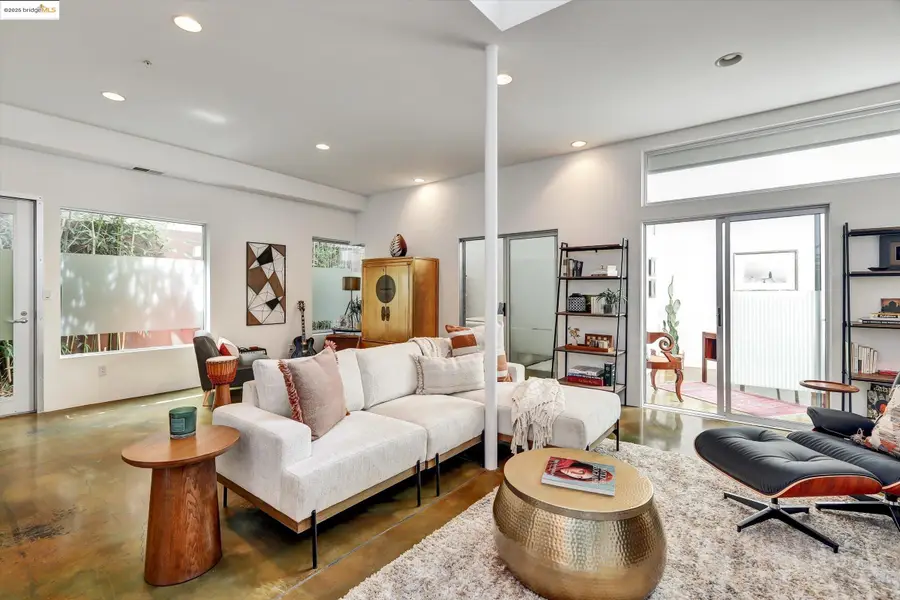
2709 10th St #E,Berkeley, CA 94710
$998,000
- 2 Beds
- 2 Baths
- 1,495 sq. ft.
- Townhouse
- Pending
Listed by:elise krueger
Office:the agency
MLS#:41106325
Source:CA_BRIDGEMLS
Price summary
- Price:$998,000
- Price per sq. ft.:$667.56
- Monthly HOA dues:$655
About this home
Welcome to this stunning, light-filled 3-level loft in the heart of West Berkeley, a rare end unit designed by renowned Rempel + Lao Architects. With 2+ bedrooms, 2 full baths, and flexible bonus spaces, this home offers exceptional versatility, privacy, and modern style. The entry-level features a spacious living area, bedroom, full bath, and a versatile office/flex space, ideal for guests, remote work, or creative pursuits. The gourmet kitchen is outfitted with high-end appliances and opens seamlessly to a spectacular 475 sq ft* private, sun drenched deck with a built-in gas line for grilling or a fire pit. Upstairs, the primary suite offers a peaceful setting with custom built-ins, a private bathroom, and expansive windows that flood the space with natural light. This turnkey, low maintenance home has an incredible Walk Score of 93. Just blocks from Berkeley Bowl West, neighborhood bakeries, cafes, dining, and the new Kaiser campus, this is sophisticated West Berkeley living at its best.
Contact an agent
Home facts
- Year built:2004
- Listing Id #:41106325
- Added:15 day(s) ago
- Updated:August 15, 2025 at 07:30 AM
Rooms and interior
- Bedrooms:2
- Total bathrooms:2
- Full bathrooms:2
- Living area:1,495 sq. ft.
Heating and cooling
- Heating:Central
Structure and exterior
- Roof:Shingle
- Year built:2004
- Building area:1,495 sq. ft.
- Lot area:0.13 Acres
Finances and disclosures
- Price:$998,000
- Price per sq. ft.:$667.56
New listings near 2709 10th St #E
- New
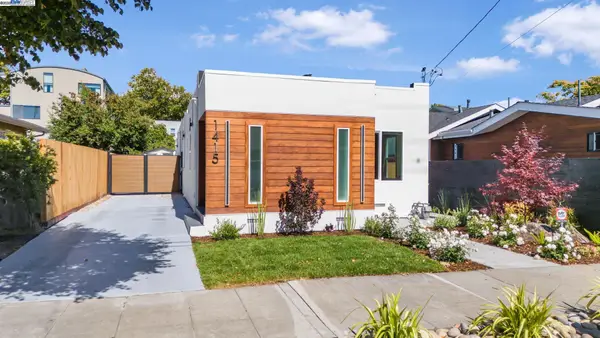 $998,000Active3 beds 4 baths1,477 sq. ft.
$998,000Active3 beds 4 baths1,477 sq. ft.1415 10th St, Berkeley, CA 94710
MLS# 41108069Listed by: FIFTY HILLS REAL ESTATE - New
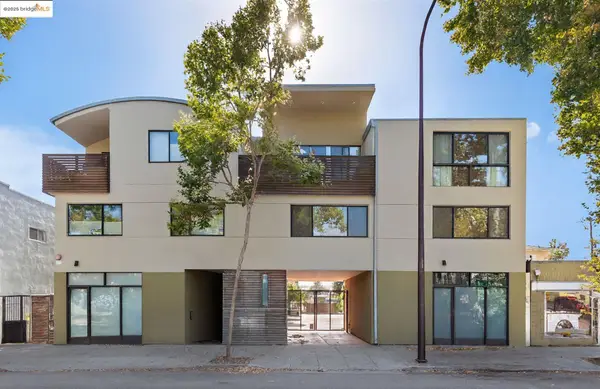 $899,000Active2 beds 2 baths1,150 sq. ft.
$899,000Active2 beds 2 baths1,150 sq. ft.1406 San Pablo Ave #A, Berkeley, CA 94702
MLS# 41108070Listed by: GOLDEN GATE SOTHEBY'S INTERNATIONAL REALTY - New
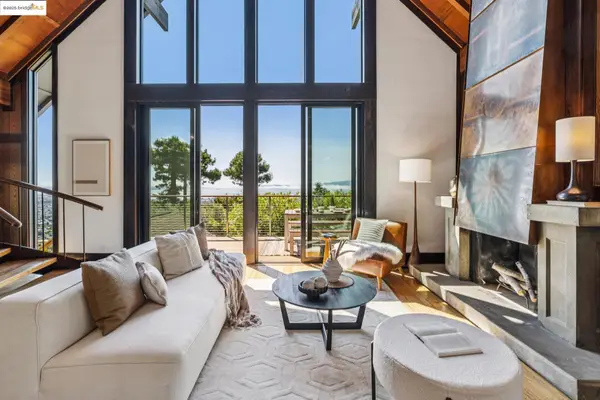 $1,995,000Active3 beds 3 baths2,391 sq. ft.
$1,995,000Active3 beds 3 baths2,391 sq. ft.690 Panoramic Way, Berkeley, CA 94704
MLS# 41107803Listed by: THE GRUBB CO. INC. - New
 $1,249,000Active3 beds 2 baths1,683 sq. ft.
$1,249,000Active3 beds 2 baths1,683 sq. ft.540 Neilson St, Berkeley, CA 94707
MLS# 41108029Listed by: WINKLER REAL ESTATE GROUP - New
 $1,095,000Active3 beds 2 baths1,607 sq. ft.
$1,095,000Active3 beds 2 baths1,607 sq. ft.2140 Rose St, Berkeley, CA 94709
MLS# 41108011Listed by: DISTRICT HOMES - New
 $699,000Active1 beds 2 baths1,032 sq. ft.
$699,000Active1 beds 2 baths1,032 sq. ft.1326 Shattuck Ave #4, Berkeley, CA 94709
MLS# 41107993Listed by: RED OAK REALTY - New
 $995,000Active2 beds 1 baths997 sq. ft.
$995,000Active2 beds 1 baths997 sq. ft.1420 Catherine Dr, Berkeley, CA 94702
MLS# 41108001Listed by: ABIO PROPERTIES - Open Sat, 2 to 4pmNew
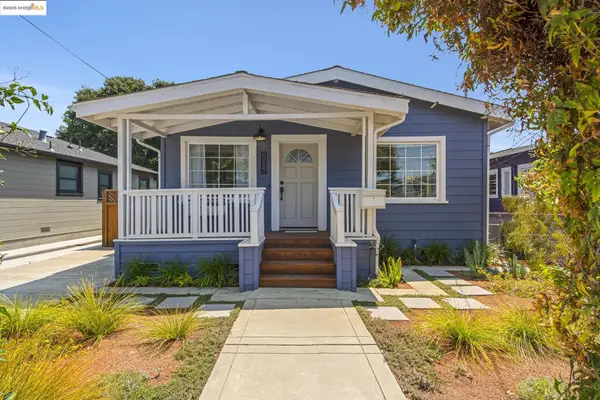 $1,095,000Active3 beds 2 baths1,398 sq. ft.
$1,095,000Active3 beds 2 baths1,398 sq. ft.1516 Parker St, BERKELEY, CA 94703
MLS# 41107996Listed by: DISTRICT HOMES - New
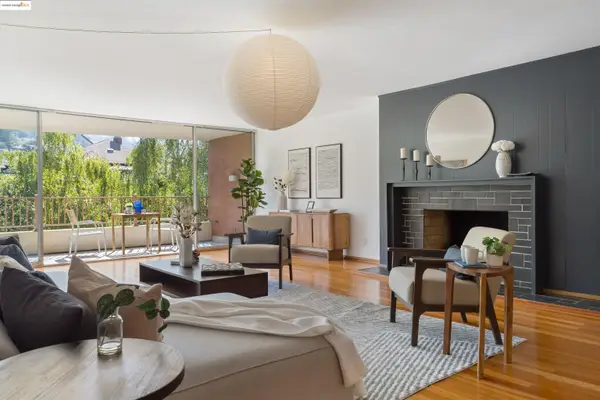 $1,295,000Active2 beds 2 baths2,155 sq. ft.
$1,295,000Active2 beds 2 baths2,155 sq. ft.1515 Oxford #3D, Berkeley, CA 94709
MLS# 41107869Listed by: GOLDEN GATE SOTHEBYS INTL RLTY - New
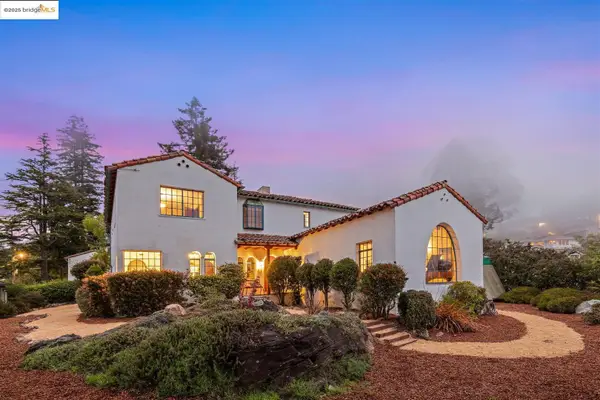 $2,000,000Active6 beds 4 baths3,800 sq. ft.
$2,000,000Active6 beds 4 baths3,800 sq. ft.901 Grizzly Peak Blvd, Berkeley, CA 94708
MLS# 41107922Listed by: COMPASS

