2815 Ashby Avenue, Berkeley, CA 94705
Local realty services provided by:Better Homes and Gardens Real Estate Reliance Partners
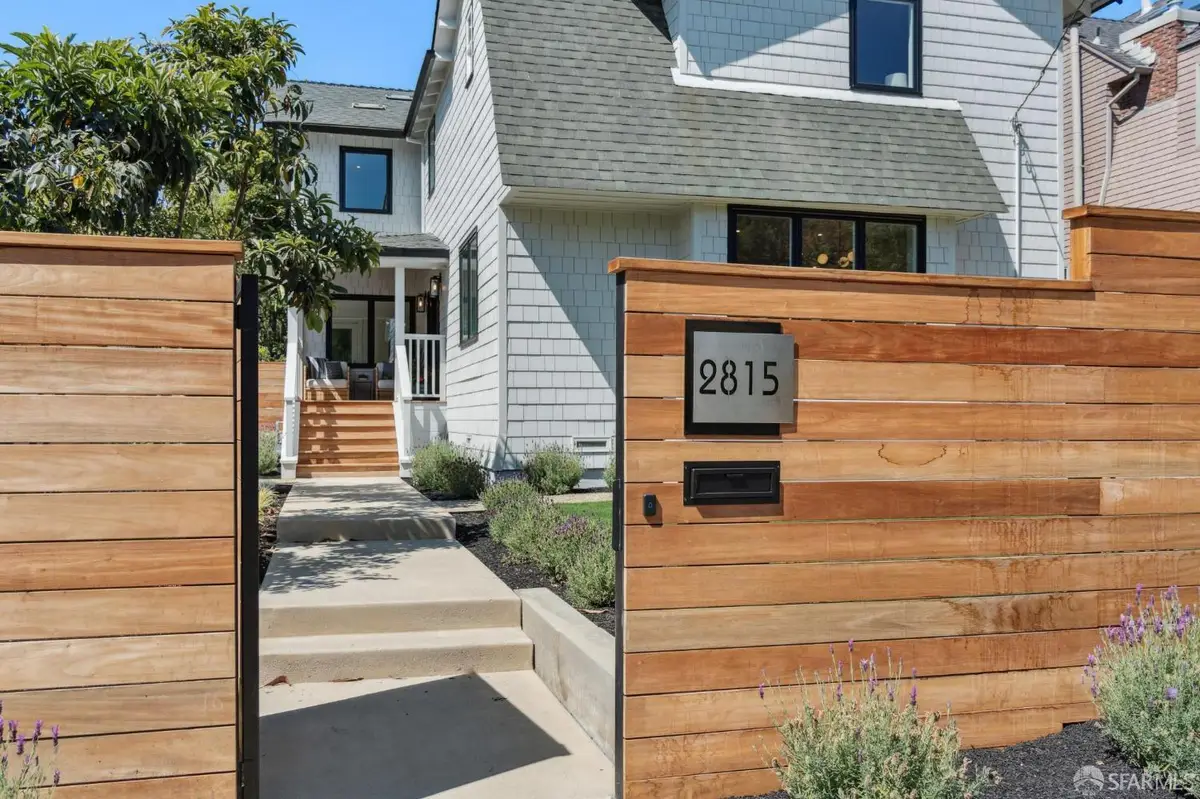
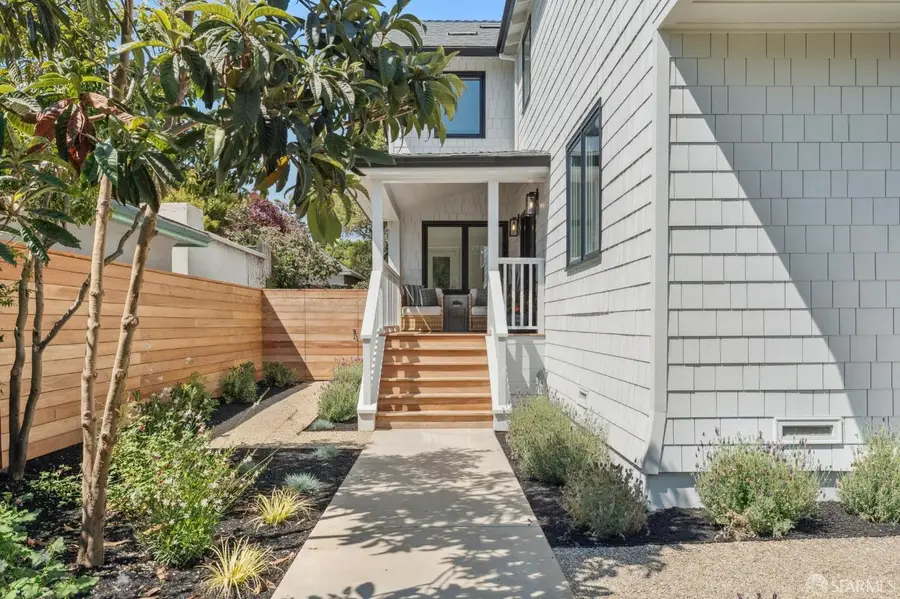
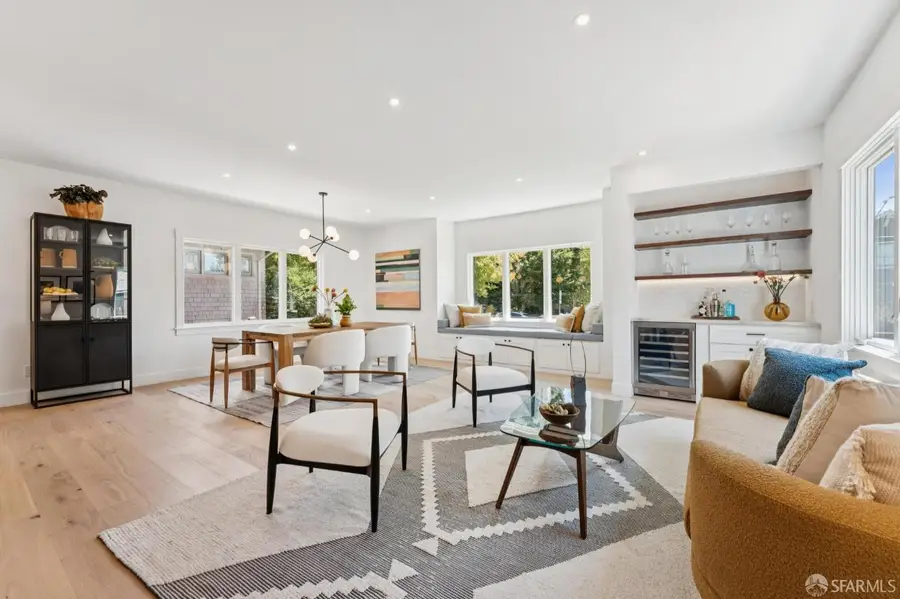
2815 Ashby Avenue,Berkeley, CA 94705
$2,595,000
- 4 Beds
- 5 Baths
- 3,358 sq. ft.
- Single family
- Pending
Listed by:ken j gendemann
Office:compass
MLS#:425063260
Source:CABCREIS
Price summary
- Price:$2,595,000
- Price per sq. ft.:$772.78
About this home
Discover a modern sanctuary in the vibrant Elmwood district, where luxury meets functionality. This meticulously refurbished Craftsman home is set on an expansive, beautifully landscaped property behind a private gate, featuring a newly constructed ADU for guests or multigenerational living. Spanning approximately 3,358 square feet, this home offers four elegantly appointed bedrooms, including two with spa-inspired ensuite bathrooms, plus two versatile flex rooms or home offices. The open floor plan showcases sleek architectural lines, radiant heated oak floors, and a seamless flow. The entrance leads to a spacious kitchen and living room, perfect for entertaining. The chef's kitchen, equipped with high-end Thermador appliances, is a culinary dream. Sunlight enhances the home's bright, airy ambiance. Adjacent to the kitchen, a gracious family room opens to the serene rear deck and garden. The main level also includes a private bedroom with an ensuite, an office, a powder room, and a laundry room. Upstairs, find three bedrooms, two full bathrooms, and a versatile sunroom or secondary office. Behind a motorized gate is private parking, and the garden features a new redwood deck, lush plantings, and a detached newly built ADU. With a WalkScore® of 94, College Ave. is minutes away.
Contact an agent
Home facts
- Year built:1907
- Listing Id #:425063260
- Added:7 day(s) ago
- Updated:August 19, 2025 at 03:37 PM
Rooms and interior
- Bedrooms:4
- Total bathrooms:5
- Full bathrooms:4
- Half bathrooms:1
- Living area:3,358 sq. ft.
Heating and cooling
- Heating:Ductless, Radiant, Radiant Floor
Structure and exterior
- Roof:Composition
- Year built:1907
- Building area:3,358 sq. ft.
- Lot area:0.15 Acres
Utilities
- Water:Public
- Sewer:Public Sewer
Finances and disclosures
- Price:$2,595,000
- Price per sq. ft.:$772.78
New listings near 2815 Ashby Avenue
- New
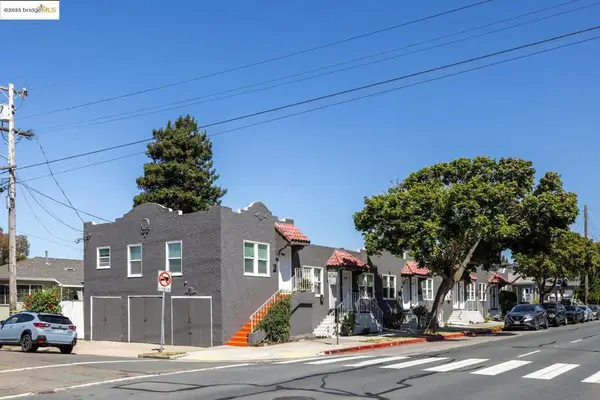 $1,200,000Active-- beds -- baths
$1,200,000Active-- beds -- baths2624 Sacramento St, Berkeley, CA 94702
MLS# 41108521Listed by: RED OAK REALTY - New
 $1,200,000Active-- beds -- baths
$1,200,000Active-- beds -- baths2624 Sacramento St, Berkeley, CA 94702
MLS# 41108521Listed by: RED OAK REALTY - New
 $1,770,000Active5 beds 3 baths2,990 sq. ft.
$1,770,000Active5 beds 3 baths2,990 sq. ft.1905 Martin Luther King Jr Way, Berkeley, CA 94704
MLS# 225108446Listed by: PACIFIC STAR REAL ESTATE & LOANS - New
 $549,000Active1 beds 2 baths1,452 sq. ft.
$549,000Active1 beds 2 baths1,452 sq. ft.1450 4th St #5 #5, Berkeley, CA 94710
MLS# 41108294Listed by: RED OAK REALTY - Open Sat, 1 to 4:30pmNew
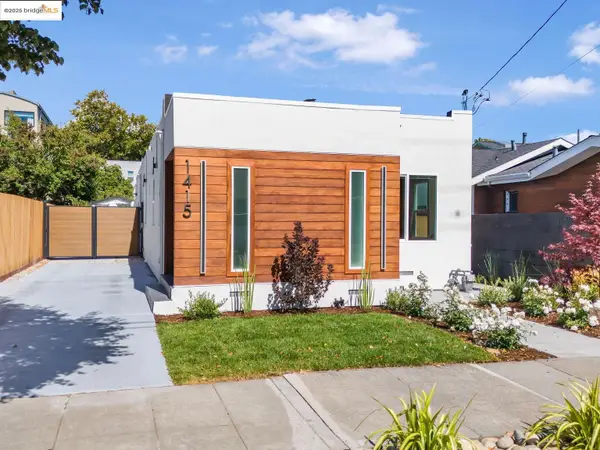 $998,000Active3 beds 4 baths1,477 sq. ft.
$998,000Active3 beds 4 baths1,477 sq. ft.1415 10Th St, BERKELEY, CA 94710
MLS# 41108367Listed by: BHG RE RELIANCE PARTNERS - New
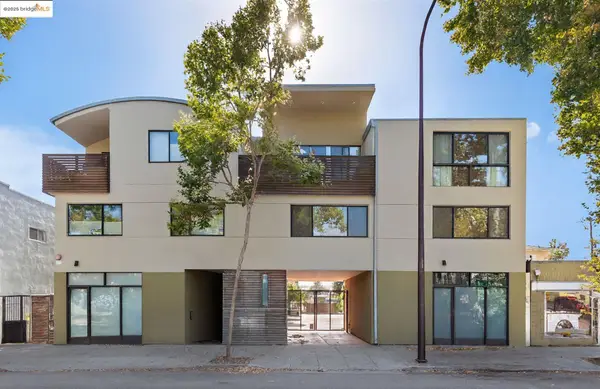 $899,000Active2 beds 2 baths1,150 sq. ft.
$899,000Active2 beds 2 baths1,150 sq. ft.1406 San Pablo Ave #A, Berkeley, CA 94702
MLS# 41108070Listed by: GOLDEN GATE SOTHEBY'S INTERNATIONAL REALTY - New
 $1,249,000Active3 beds 2 baths1,683 sq. ft.
$1,249,000Active3 beds 2 baths1,683 sq. ft.540 Neilson St, Berkeley, CA 94707
MLS# 41108029Listed by: WINKLER REAL ESTATE GROUP - New
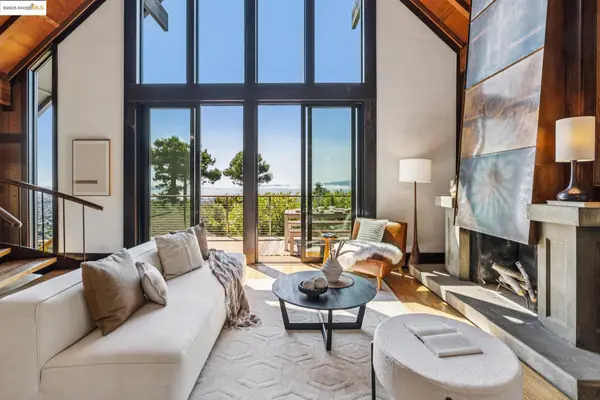 $1,995,000Active3 beds 3 baths2,391 sq. ft.
$1,995,000Active3 beds 3 baths2,391 sq. ft.690 PANORAMIC WAY, BERKELEY, CA 94704
MLS# 41107803Listed by: THE GRUBB CO. INC. - Open Sun, 2 to 4pmNew
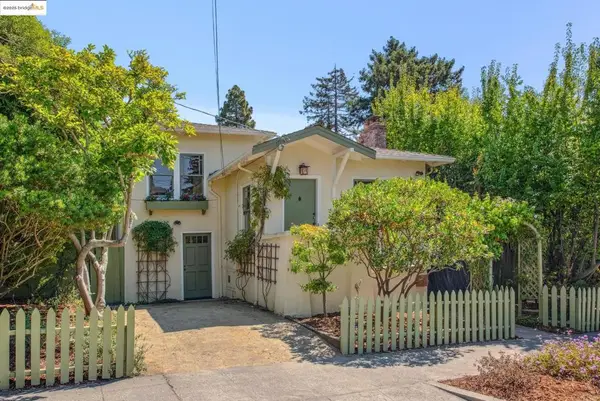 $1,095,000Active3 beds 2 baths1,607 sq. ft.
$1,095,000Active3 beds 2 baths1,607 sq. ft.2140 Rose St, Berkeley, CA 94709
MLS# 41108011Listed by: DISTRICT HOMES - Open Thu, 10am to 12pmNew
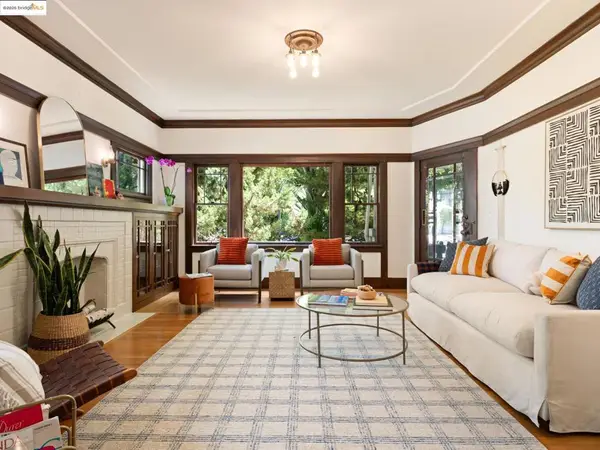 $699,000Active1 beds 2 baths1,032 sq. ft.
$699,000Active1 beds 2 baths1,032 sq. ft.1326 Shattuck Ave #4, Berkeley, CA 94709
MLS# 41107993Listed by: RED OAK REALTY
