2834 Milvia St, Berkeley, CA 94703
Local realty services provided by:Better Homes and Gardens Real Estate Royal & Associates

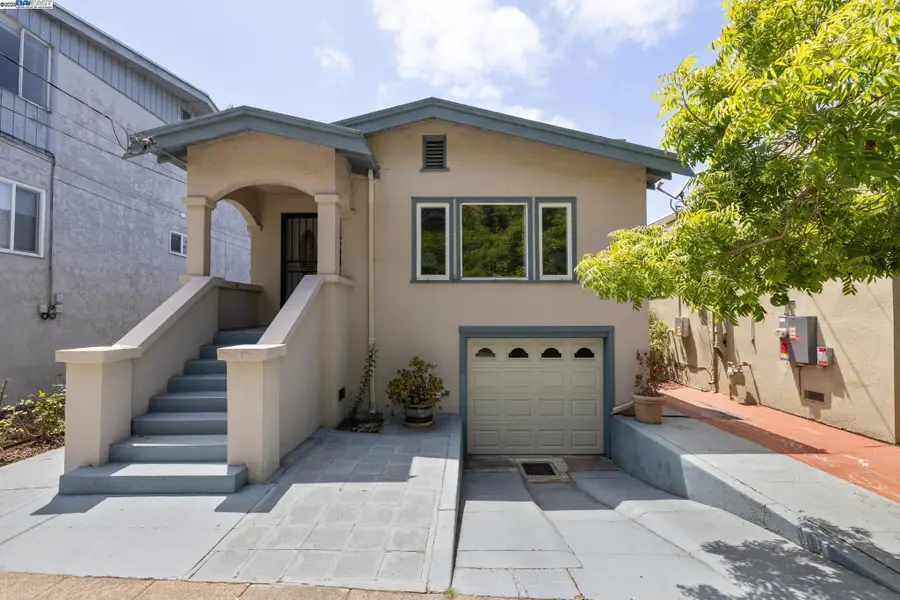

2834 Milvia St,Berkeley, CA 94703
$1,100,000
- 2 Beds
- 1 Baths
- 1,075 sq. ft.
- Single family
- Active
Listed by:brandy clark-smith
Office:golden gate sotheby's int'l
MLS#:41101151
Source:CAMAXMLS
Price summary
- Price:$1,100,000
- Price per sq. ft.:$1,023.26
About this home
Buyer Credit & Transparent Pricing—A Rare Berkeley Opportunity! Welcome to this charming home nestled in a highly sought-after Berkeley neighborhood—just minutes from all the essentials. The inviting layout features a light-filled living room that flows seamlessly into the dining area, creating a warm and open space perfect for both everyday living and entertaining. The cozy kitchen includes a sweet eat-in nook, ideal for casual meals or morning coffee. One of the home’s most exciting features is the expansive full-footprint basement—offering incredible potential for bonus rooms, a home office, creative studio, or future expansion. Step outside and discover a spacious backyard retreat, where garden beds wrap gracefully along the fence line—perfect for homegrown vegetables, fresh herbs, or simply enjoying some sunshine and fresh air. Ideally located near Berkeley Bowl, Ashby BART, Whole Foods, Alta Bates Hospital, UC Berkeley, and the vibrant restaurants and shops of Downtown, this home offers unbeatable access to the best of Berkeley living. This home is being offered with transparent pricing and includes a seller credit to help ease your monthly payments. A true Berkeley gem with space to grow—don’t miss this rare opportunity.
Contact an agent
Home facts
- Year built:1926
- Listing Id #:41101151
- Added:63 day(s) ago
- Updated:August 15, 2025 at 01:42 PM
Rooms and interior
- Bedrooms:2
- Total bathrooms:1
- Full bathrooms:1
- Living area:1,075 sq. ft.
Heating and cooling
- Cooling:Ceiling Fan(s), Central Air
- Heating:Forced Air
Structure and exterior
- Roof:Composition Shingles
- Year built:1926
- Building area:1,075 sq. ft.
- Lot area:0.06 Acres
Utilities
- Water:Public
Finances and disclosures
- Price:$1,100,000
- Price per sq. ft.:$1,023.26
New listings near 2834 Milvia St
- New
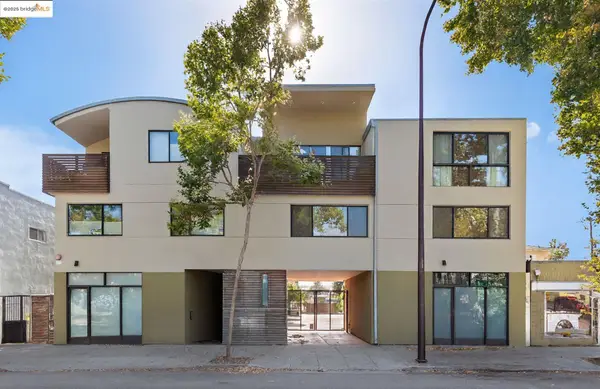 $899,000Active2 beds 2 baths1,150 sq. ft.
$899,000Active2 beds 2 baths1,150 sq. ft.1406 San Pablo Ave #A, Berkeley, CA 94702
MLS# 41108070Listed by: GOLDEN GATE SOTHEBY'S INTERNATIONAL REALTY - New
 $998,000Active3 beds 4 baths1,477 sq. ft.
$998,000Active3 beds 4 baths1,477 sq. ft.1415 10th St, Berkeley, CA 94710
MLS# 41108069Listed by: FIFTY HILLS REAL ESTATE - Open Sat, 2 to 4pmNew
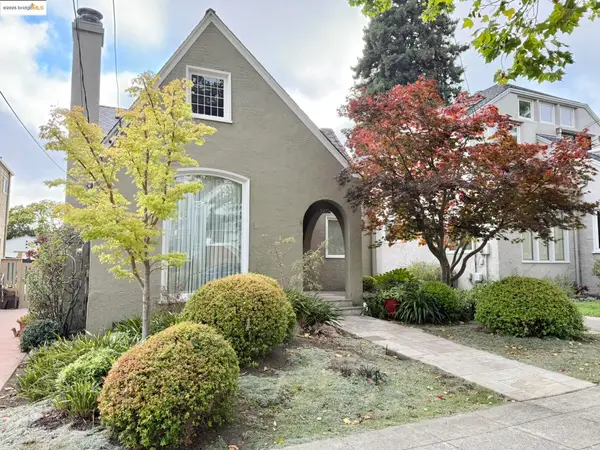 $1,249,000Active3 beds 2 baths1,683 sq. ft.
$1,249,000Active3 beds 2 baths1,683 sq. ft.540 Neilson St, BERKELEY, CA 94707
MLS# 41108029Listed by: WINKLER REAL ESTATE GROUP - New
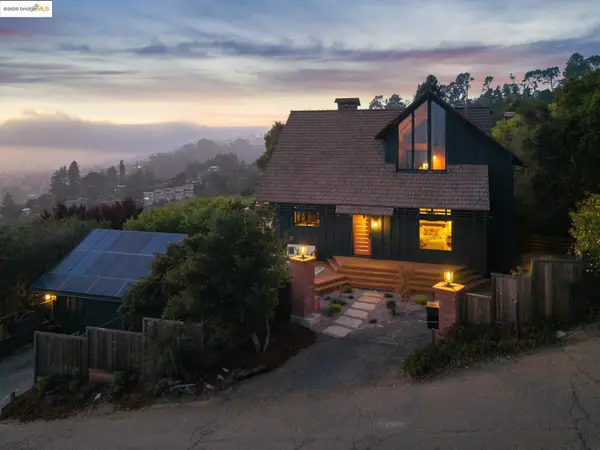 $1,995,000Active3 beds 3 baths2,391 sq. ft.
$1,995,000Active3 beds 3 baths2,391 sq. ft.690 Panoramic Way, Berkeley, CA 94704
MLS# 41107803Listed by: THE GRUBB CO. INC. - Open Sat, 2 to 4pmNew
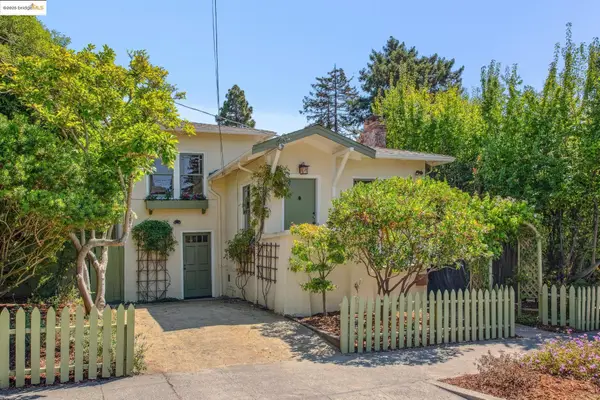 $1,095,000Active3 beds 2 baths1,607 sq. ft.
$1,095,000Active3 beds 2 baths1,607 sq. ft.2140 Rose St, BERKELEY, CA 94709
MLS# 41108011Listed by: DISTRICT HOMES - New
 $699,000Active1 beds 2 baths1,032 sq. ft.
$699,000Active1 beds 2 baths1,032 sq. ft.1326 Shattuck Ave #4, Berkeley, CA 94709
MLS# 41107993Listed by: RED OAK REALTY - New
 $995,000Active2 beds 1 baths997 sq. ft.
$995,000Active2 beds 1 baths997 sq. ft.1420 Catherine Dr, Berkeley, CA 94702
MLS# 41108001Listed by: ABIO PROPERTIES - Open Sat, 2 to 4pmNew
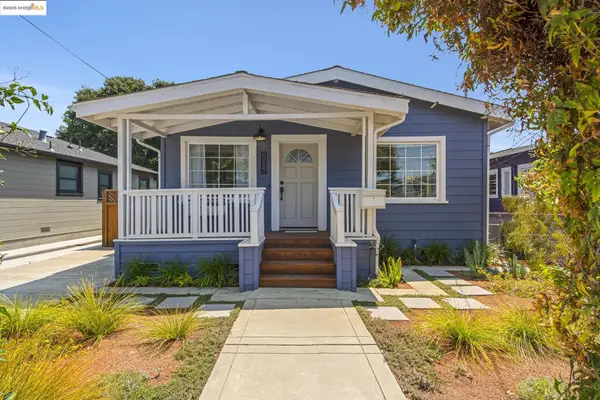 $1,095,000Active3 beds 2 baths1,398 sq. ft.
$1,095,000Active3 beds 2 baths1,398 sq. ft.1516 Parker St, BERKELEY, CA 94703
MLS# 41107996Listed by: DISTRICT HOMES - New
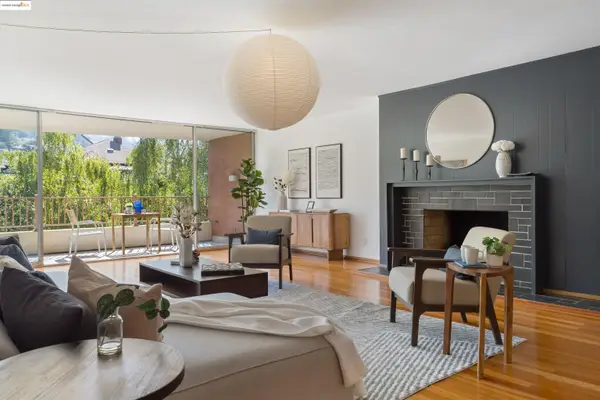 $1,295,000Active2 beds 2 baths2,155 sq. ft.
$1,295,000Active2 beds 2 baths2,155 sq. ft.1515 Oxford #3D, Berkeley, CA 94709
MLS# 41107869Listed by: GOLDEN GATE SOTHEBYS INTL RLTY - New
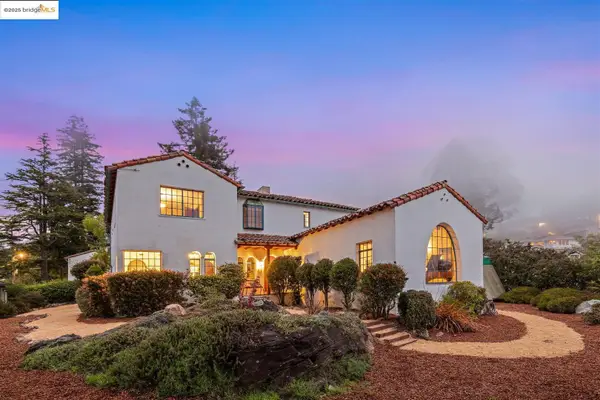 $2,000,000Active6 beds 4 baths3,800 sq. ft.
$2,000,000Active6 beds 4 baths3,800 sq. ft.901 Grizzly Peak Blvd, Berkeley, CA 94708
MLS# 41107922Listed by: COMPASS

