2842 Ashby Ave, Berkeley, CA 94705
Local realty services provided by:Better Homes and Gardens Real Estate Royal & Associates
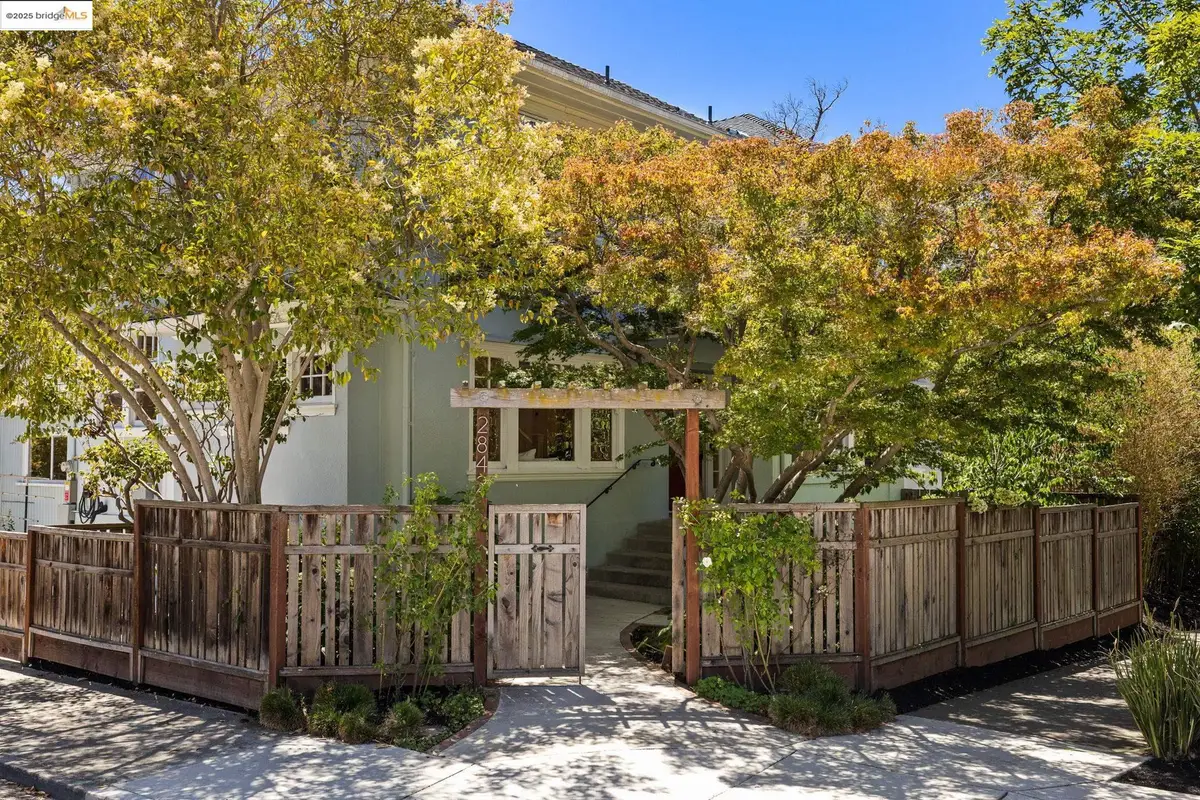
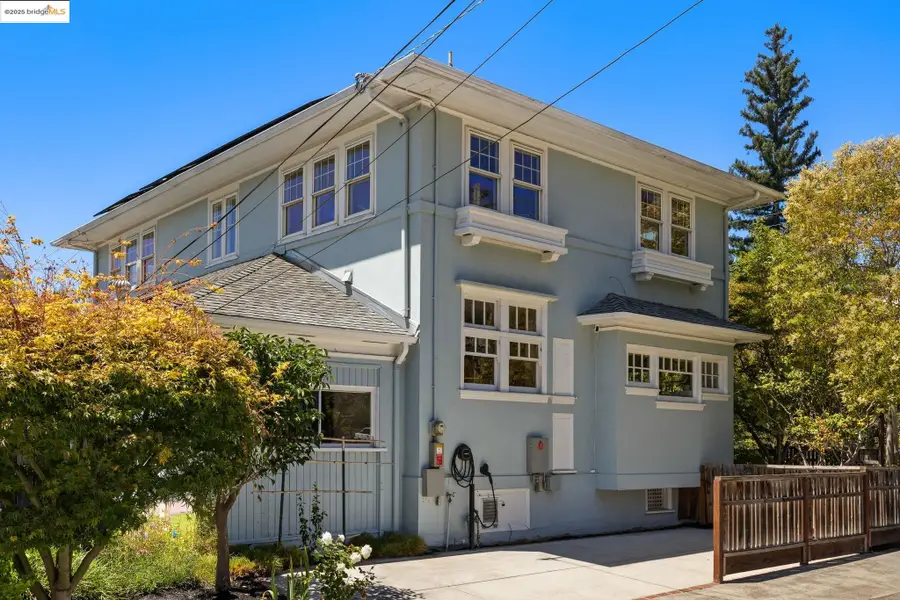
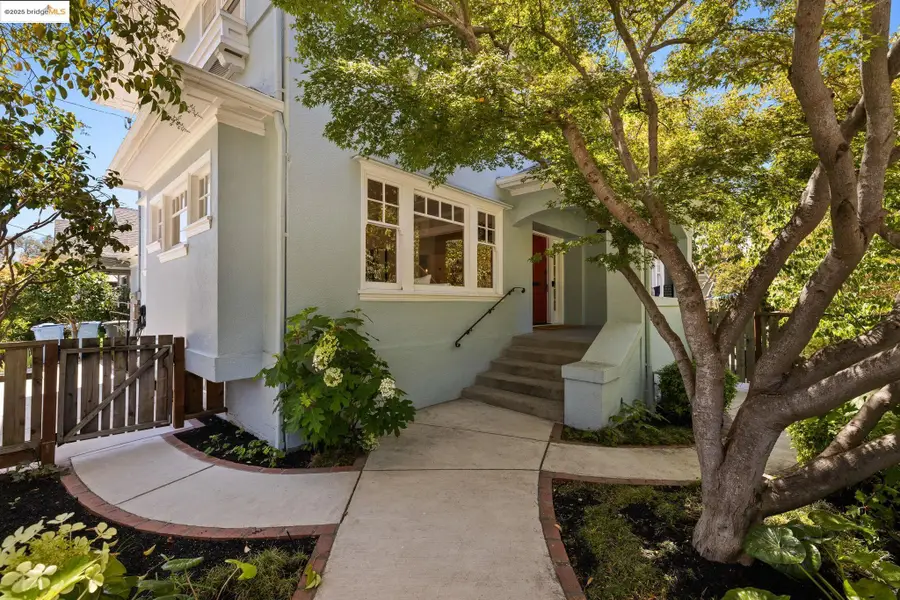
2842 Ashby Ave,Berkeley, CA 94705
$2,295,000
- 5 Beds
- 4 Baths
- 3,073 sq. ft.
- Single family
- Pending
Listed by:jenny wang
Office:golden gate sothebys intl rlty
MLS#:41109029
Source:CA_BRIDGEMLS
Price summary
- Price:$2,295,000
- Price per sq. ft.:$746.83
About this home
Welcome to 2842 Ashby Ave, a grand + light-filled 5BD/3.5BA Craftsman in the heart of coveted Elmwood. Timeless charm meets thoughtful updates across generous living spaces w/ period details like oak floors, classic millwork + crystal knobs. Gated front yard w/ blooming hydrangeas sets the tone. Inside, a striking staircase anchors the entry, flanked by an expansive LR w/ built-ins, window seat + French doors to the sunny deck + yard. Across the way, a formal DR awaits under a modern rattan chandelier + connects seamlessly to the dreamy kitchen—white shaker cabinets, large island w/ prep sink, stone counters, Wolf range + paneled appliances. Off the kitchen: a cozy family room, laundry, + a private BD w/ full BA + yard access—ideal for guests, office, or au-pair. Upstairs, 4 light-filled BDs surround a spacious landing w/ built-in bench + TV nook. The luxe primary suite features treetop views + an updated en-suite w/ dual vanities + dual showerheads. A finished attic offers skylit flex space for office, gym, or play. Abundant basement storage + driveway parking off Pine St. Just moments from College Ave shops, UC Berkeley, Claremont Club, parks + Hwy 13. A rare chance to own a beautifully preserved Craftsman in one of Berkeley’s most loved neighborhoods.
Contact an agent
Home facts
- Year built:1915
- Listing Id #:41109029
- Added:1 day(s) ago
- Updated:August 27, 2025 at 11:49 PM
Rooms and interior
- Bedrooms:5
- Total bathrooms:4
- Full bathrooms:3
- Living area:3,073 sq. ft.
Heating and cooling
- Heating:Forced Air
Structure and exterior
- Roof:Shingle
- Year built:1915
- Building area:3,073 sq. ft.
- Lot area:0.1 Acres
Finances and disclosures
- Price:$2,295,000
- Price per sq. ft.:$746.83
New listings near 2842 Ashby Ave
- New
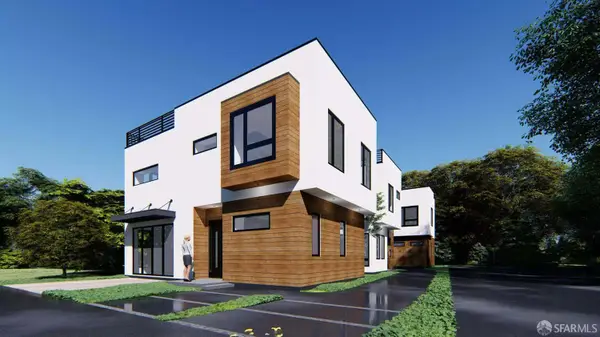 $948,000Active3 beds 2 baths1,876 sq. ft.
$948,000Active3 beds 2 baths1,876 sq. ft.3233 Ellis Street, Berkeley, CA 94703
MLS# 425068364Listed by: SUEN, PETER - Open Sun, 2 to 4pmNew
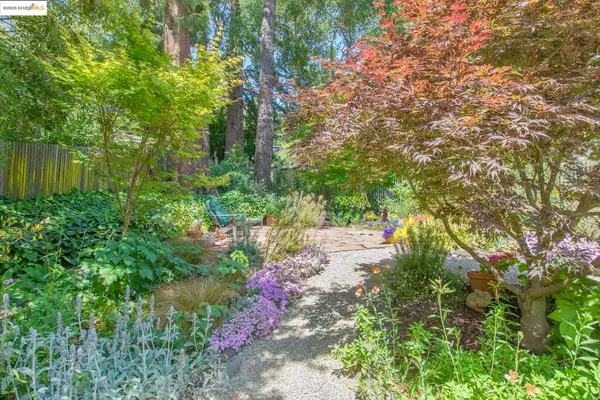 $1,200,000Active3 beds 2 baths1,393 sq. ft.
$1,200,000Active3 beds 2 baths1,393 sq. ft.1081 Keith Ave, BERKELEY, CA 94708
MLS# 41109459Listed by: VANGUARD PROPERTIES - Open Sat, 1 to 3pmNew
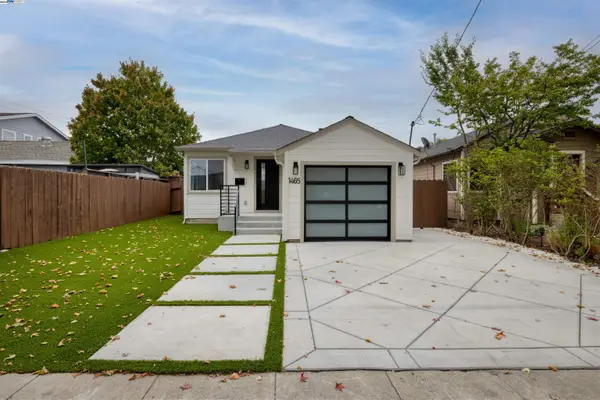 $949,000Active3 beds 2 baths1,447 sq. ft.
$949,000Active3 beds 2 baths1,447 sq. ft.1465 6Th St, BERKELEY, CA 94710
MLS# 41109470Listed by: REALTY ONE GROUP FUTURE - New
 $1,200,000Active3 beds 2 baths1,393 sq. ft.
$1,200,000Active3 beds 2 baths1,393 sq. ft.1081 Keith Ave, Berkeley, CA 94708
MLS# 41109459Listed by: VANGUARD PROPERTIES - Open Sun, 2 to 4pmNew
 $1,200,000Active3 beds 2 baths1,393 sq. ft.
$1,200,000Active3 beds 2 baths1,393 sq. ft.1081 Keith Ave, Berkeley, CA 94708
MLS# 41109459Listed by: VANGUARD PROPERTIES - New
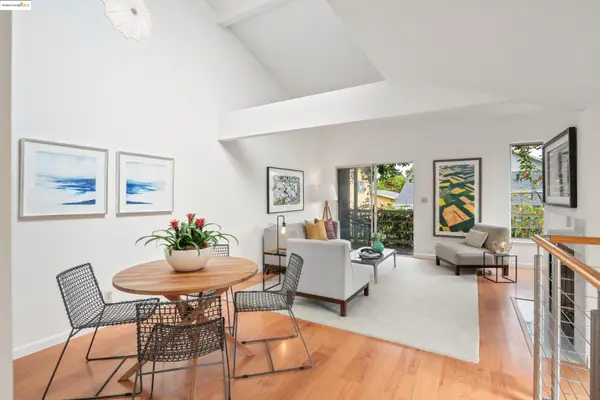 $849,000Active2 beds 2 baths1,036 sq. ft.
$849,000Active2 beds 2 baths1,036 sq. ft.1812 Dwight Way #1-2, Berkeley, CA 94703
MLS# 41109417Listed by: RED OAK REALTY - New
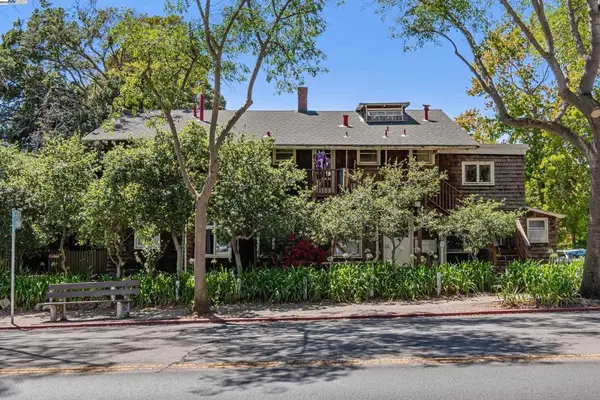 $2,500,000Active-- beds -- baths
$2,500,000Active-- beds -- baths1300 Martin Luther King Jr Way, Berkeley, CA 94709
MLS# 41109376Listed by: MARCUS & MILLICHAP - New
 $2,998,000Active-- beds -- baths
$2,998,000Active-- beds -- baths1213 San Pablo Ave, Berkeley, CA 94706
MLS# 41108896Listed by: TRI-LINK REAL ESTATE GROUP - New
 $1,395,000Active3 beds 2 baths1,941 sq. ft.
$1,395,000Active3 beds 2 baths1,941 sq. ft.545 Colusa Ave, Berkeley, CA 94707
MLS# 41108891Listed by: COMPASS

