2905 Piedmont Ave, Berkeley, CA 94705
Local realty services provided by:Better Homes and Gardens Real Estate Royal & Associates
2905 Piedmont Ave,Berkeley, CA 94705
$2,750,000
- 4 Beds
- 4 Baths
- 2,932 sq. ft.
- Single family
- Active
Listed by:kim marienthal
Office:coldwell banker realty
MLS#:41110623
Source:CA_BRIDGEMLS
Price summary
- Price:$2,750,000
- Price per sq. ft.:$937.93
About this home
Welcome to this incredible Julia Morgan–designed home in Elmwood. You enter through a warm, Red wood-paneled foyer that leads to a spacious living room with a fireplace, a private office/den with built-in shelving and adjoining bath, a formal dining room with wainscoting, and a newly remodeled kitchen with half bath. The living room with a large Bay window is filled with natural light. The dining room opens to a generous family room, while the beautifully remodeled gourmet kitchen—with a center island, high-end Bosch appliances, and accordion doors—flows seamlessly to a lovely deck and landscaped backyard, perfect for entertaining. Original hardwood floors run throughout. Upstairs, you’ll find 4+ bedrooms and 2 bathrooms, including a serene primary suite that opens onto a large private deck. An additional sunroom features its own smaller deck, offering a perfect spot to step outside and recharge. The top floor attic is a versatile space with cork flooring, skylights, and windows—ideal for use as a guest retreat, art studio, gym, or playroom. Additional features include a two-car garage, secure gated entry, and a long driveway. Located in a highly desirable neighborhood, this home is just moments from College Ave shops, restaurants, and the Claremont Hotel. Photos available 9/6.
Contact an agent
Home facts
- Year built:1912
- Listing ID #:41110623
- Added:1 day(s) ago
- Updated:September 06, 2025 at 02:41 PM
Rooms and interior
- Bedrooms:4
- Total bathrooms:4
- Full bathrooms:3
- Living area:2,932 sq. ft.
Heating and cooling
- Heating:Forced Air
Structure and exterior
- Roof:Shingle
- Year built:1912
- Building area:2,932 sq. ft.
- Lot area:0.15 Acres
Finances and disclosures
- Price:$2,750,000
- Price per sq. ft.:$937.93
New listings near 2905 Piedmont Ave
- New
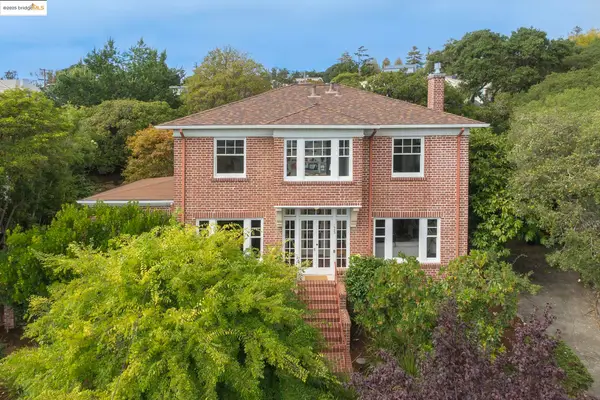 $1,895,000Active3 beds 3 baths2,454 sq. ft.
$1,895,000Active3 beds 3 baths2,454 sq. ft.1923 Thousand Oaks Blvd, Berkeley, CA 94707
MLS# 41110595Listed by: VANGUARD PROPERTIES - New
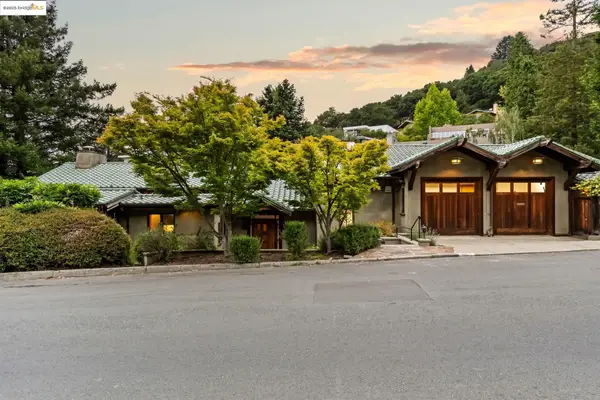 $2,500,000Active3 beds 4 baths3,148 sq. ft.
$2,500,000Active3 beds 4 baths3,148 sq. ft.105 Vicente, Berkeley, CA 94705
MLS# 41110530Listed by: COMPASS - New
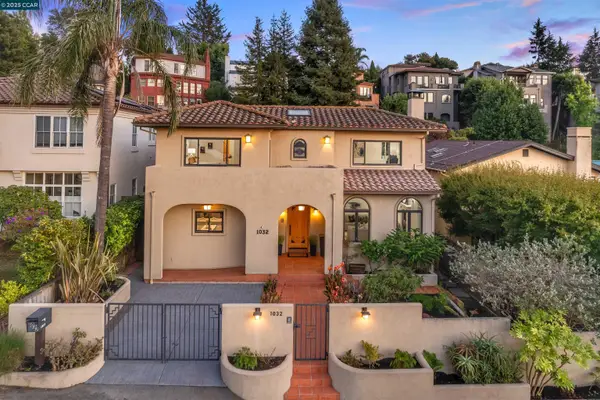 $1,595,000Active4 beds 3 baths2,528 sq. ft.
$1,595,000Active4 beds 3 baths2,528 sq. ft.1032 Alvarado Road, Berkeley, CA 94705
MLS# 41110036Listed by: COMPASS - New
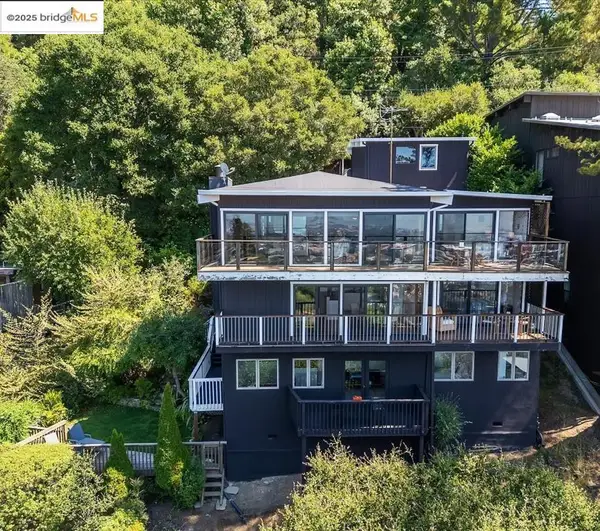 $2,398,000Active-- beds -- baths3,650 sq. ft.
$2,398,000Active-- beds -- baths3,650 sq. ft.630 Panoramic Way, Berkeley, CA 94704
MLS# 41110504Listed by: KW ADVISORS EAST BAY - New
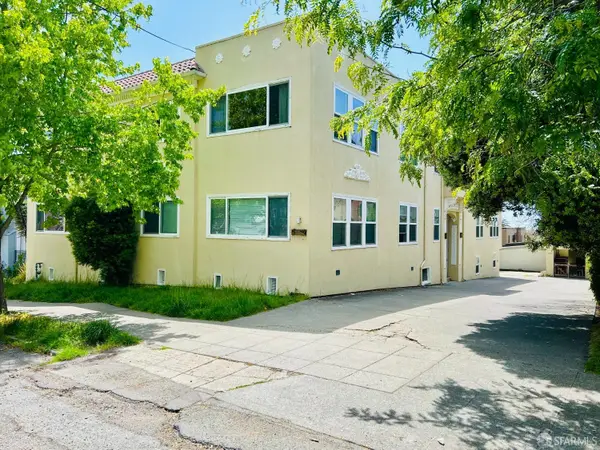 $3,000,000Active8 beds -- baths8,356 sq. ft.
$3,000,000Active8 beds -- baths8,356 sq. ft.1534 Arch Street, Berkeley, CA 94708
MLS# 425069860Listed by: COLDWELL BANKER REALTY - New
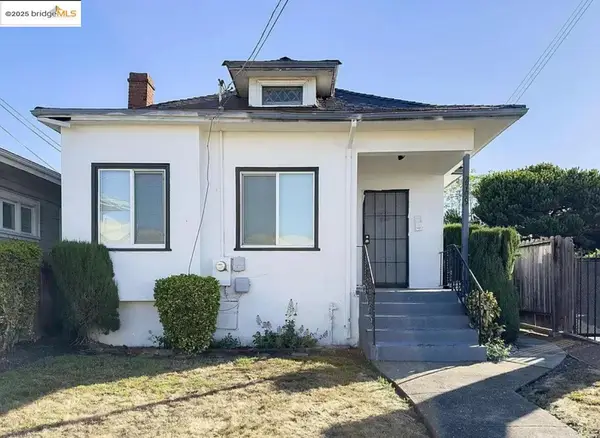 $720,000Active2 beds 1 baths1,061 sq. ft.
$720,000Active2 beds 1 baths1,061 sq. ft.2709 California Street, Berkeley, CA 94703
MLS# 41110479Listed by: COMPASS - Open Sun, 2 to 4pmNew
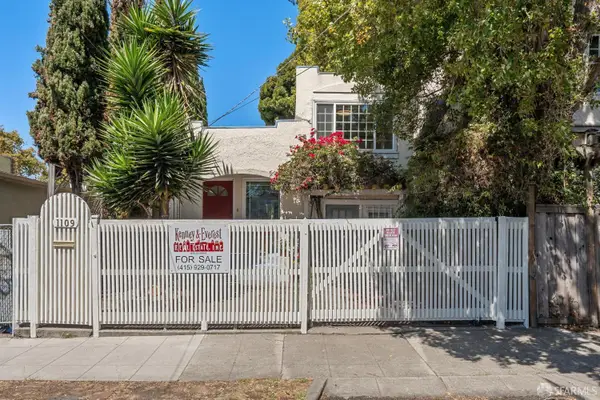 $749,000Active2 beds 1 baths715 sq. ft.
$749,000Active2 beds 1 baths715 sq. ft.1109 Channing Way, Berkeley, CA 94702
MLS# 425070782Listed by: KENNEY & EVEREST REAL ESTATE, INC. - New
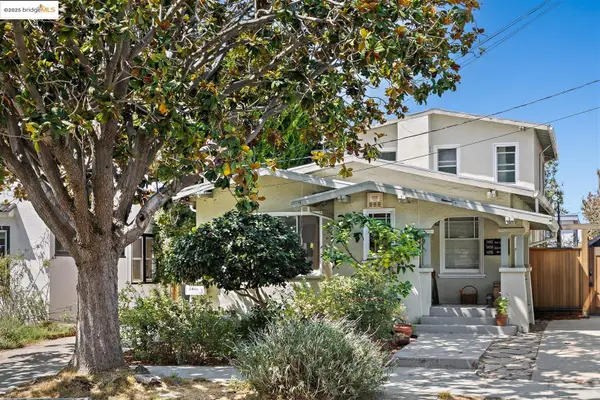 $1,300,000Active4 beds -- baths2,465 sq. ft.
$1,300,000Active4 beds -- baths2,465 sq. ft.1412 Peralta Ave, Berkeley, CA 94702
MLS# 41110336Listed by: RED OAK REALTY - New
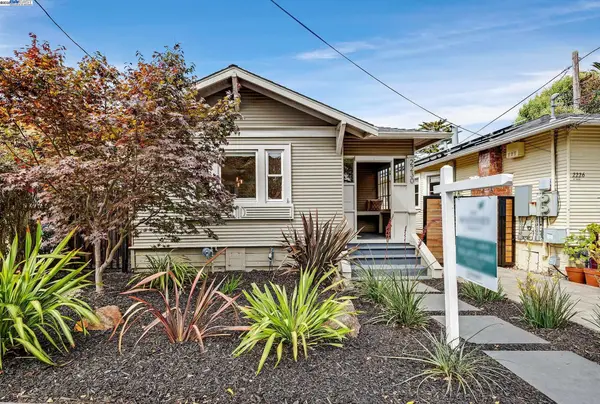 $825,000Active3 beds 1 baths995 sq. ft.
$825,000Active3 beds 1 baths995 sq. ft.2230 Sacramento St, Berkeley, CA 94702
MLS# 41109616Listed by: KELLER WILLIAMS TRI-VALLEY
