305 The Uplands, Berkeley, CA 94705
Local realty services provided by:Better Homes and Gardens Real Estate Champions
305 The Uplands,Berkeley, CA 94705
$3,050,000
- 4 Beds
- 5 Baths
- - sq. ft.
- Single family
- Sold
Listed by: faye keogh
Office: the grubb co. inc.
MLS#:41111066
Source:CRMLS
Sorry, we are unable to map this address
Price summary
- Price:$3,050,000
About this home
Extraordinary in so many ways...305 is part of the original Taylor Estate, which occupied this entire hillside. What you have is an amazing location at the top of the cul-de-sac, ample parking for guests in a shared Motorcourt, south facing balconies and a large courtyard, incredible spaces for entertaining, north terraced garden designed by Robert Trachtenberg. An incredible living room with 16’ ceilings, spacious dining room, super stylishly updated kitchen, pantry, full bath, laundry. 3 sets of French doors to courtyard! A bedroom and guest bath on main level are super convenient. Upstairs 3 bedrooms, 2 gorgeous baths, a private deck off primary. The lower level has high ceilings and a huge TV/media room/man cave has walls of bookcases, an electric fireplace, TV, ½ bath (upgrades made to original space done without permits). The back room offers endless possibilities as huge studio, workshop or perhaps a cool ADU. Super convenient to Claremont Hotel & Club, SF Express bus, Star Market, College Ave shops and Rockridge. Private. One-of-a-kind!
Contact an agent
Home facts
- Year built:1909
- Listing ID #:41111066
- Added:99 day(s) ago
- Updated:December 19, 2025 at 07:34 AM
Rooms and interior
- Bedrooms:4
- Total bathrooms:5
- Full bathrooms:3
- Half bathrooms:2
Heating and cooling
- Heating:Forced Air, Natural Gas, Wall Furnance
Structure and exterior
- Roof:Tile
- Year built:1909
Utilities
- Sewer:Public Sewer
Finances and disclosures
- Price:$3,050,000
New listings near 305 The Uplands
- New
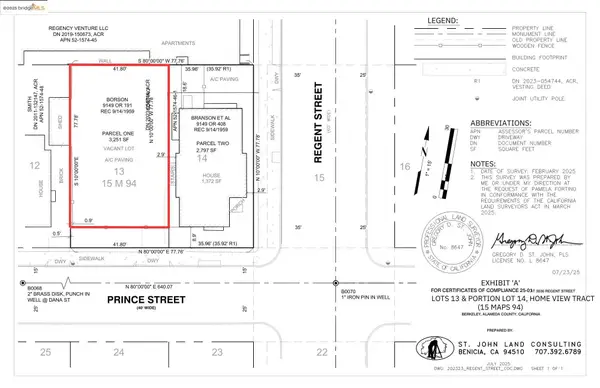 $799,000Active0 Acres
$799,000Active0 Acres2477 Prince St, Berkeley, CA 94705
MLS# 41119344Listed by: KAI REAL ESTATE - New
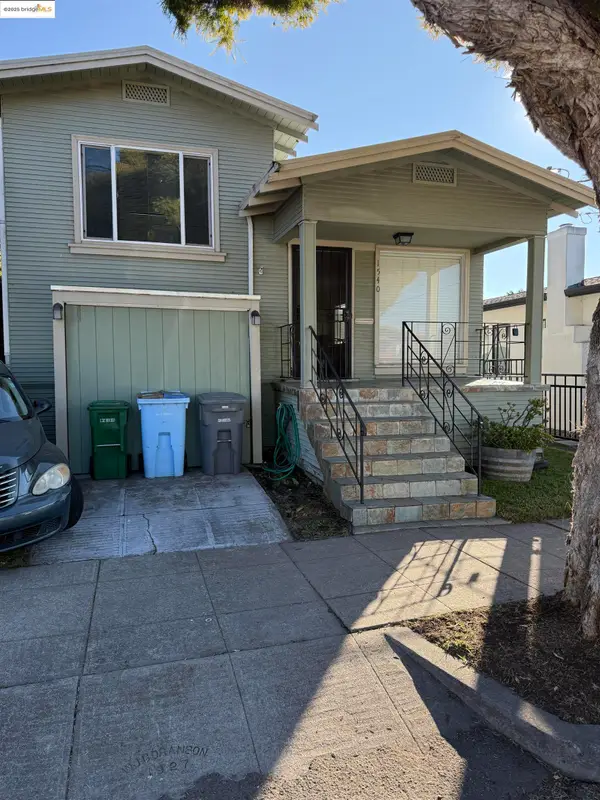 $810,000Active2 beds 2 baths1,055 sq. ft.
$810,000Active2 beds 2 baths1,055 sq. ft.1540 Stuart St, Berkeley, CA 94703
MLS# 41119202Listed by: HOME CONNECTION REAL ESTATE 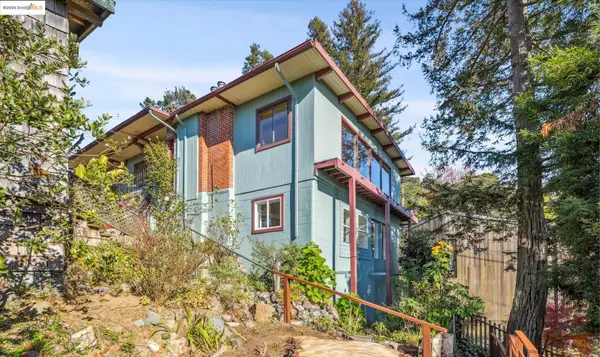 $1,350,000Pending4 beds 3 baths1,875 sq. ft.
$1,350,000Pending4 beds 3 baths1,875 sq. ft.1005 Miller Ave, Berkeley, CA 94708
MLS# 41117428Listed by: COMPASS- New
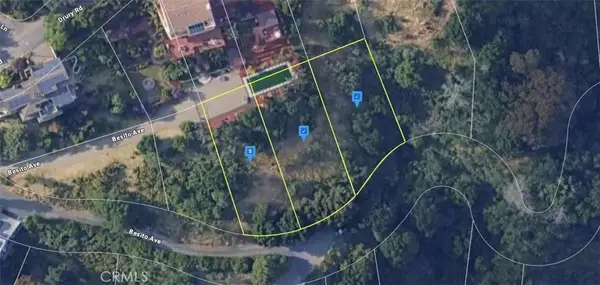 $999,999Active0 Acres
$999,999Active0 Acres1140 Besito, Berkeley, CA 94705
MLS# AR25274713Listed by: PLATLABS, INC. - New
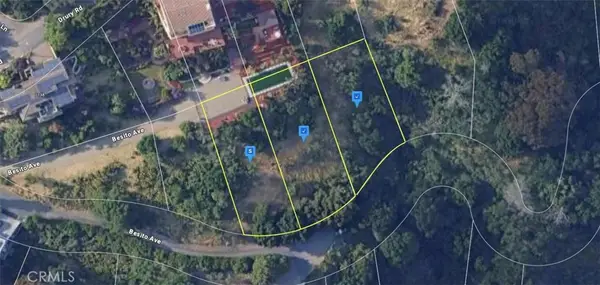 $999,999Active0.49 Acres
$999,999Active0.49 Acres1140 Besito Avenue, Berkeley, CA 94705
MLS# AR25274713Listed by: PLATLABS, INC. - New
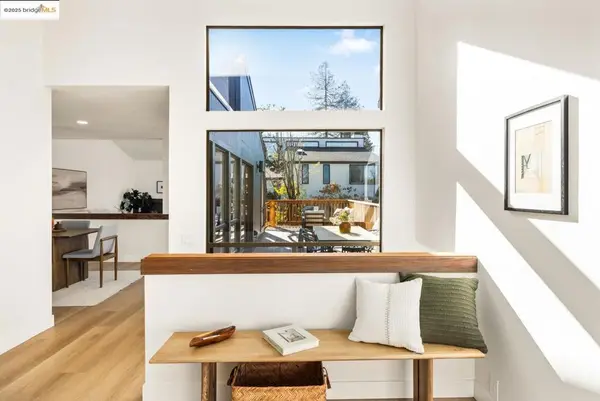 $1,295,000Active3 beds 2 baths2,173 sq. ft.
$1,295,000Active3 beds 2 baths2,173 sq. ft.568 Vistamont Ave, Berkeley, CA 94708
MLS# 41119009Listed by: RED OAK REALTY 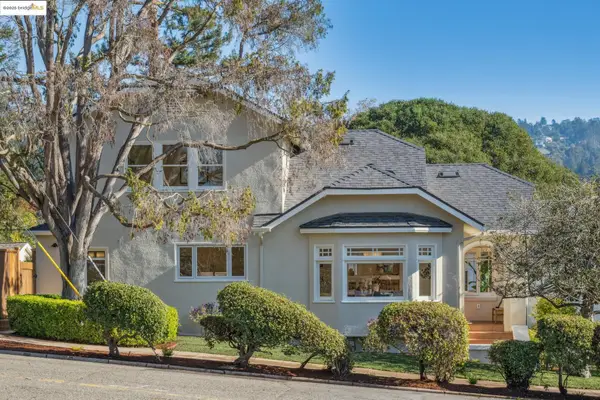 $1,995,000Pending3 beds 2 baths1,974 sq. ft.
$1,995,000Pending3 beds 2 baths1,974 sq. ft.1833 Sonoma, Berkeley, CA 94707
MLS# 41118632Listed by: GOLDEN GATE SOTHEBYS INTERNATIONAL REALTY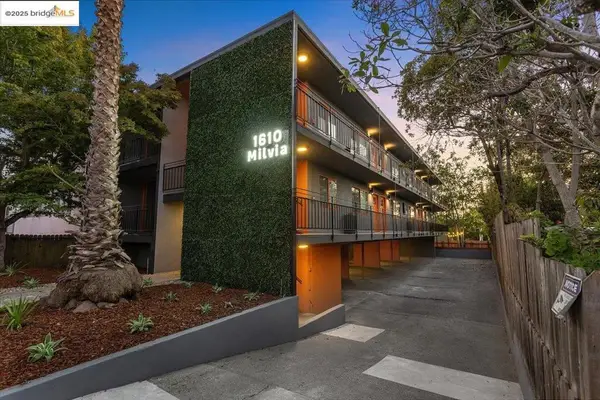 $5,250,000Active-- beds -- baths
$5,250,000Active-- beds -- baths1610 Milvia St, Berkeley, CA 94709
MLS# 41118606Listed by: NAI NORTHERN CALIFORNIA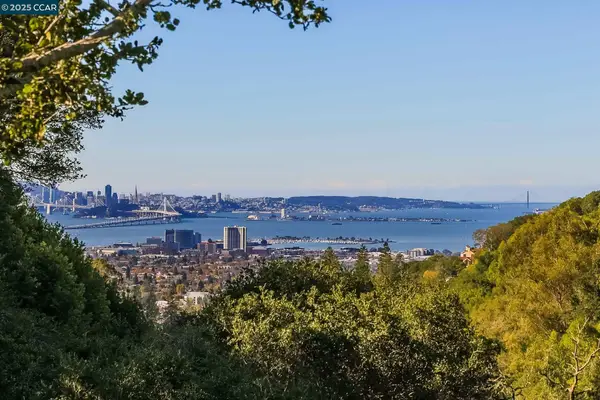 $1,495,000Active4 beds 4 baths2,729 sq. ft.
$1,495,000Active4 beds 4 baths2,729 sq. ft.1383 Alvarado Rd, Berkeley, CA 94705
MLS# 41118603Listed by: VANGUARD PROPERTIES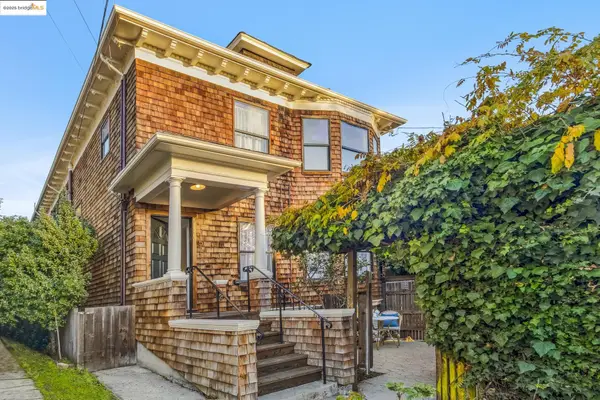 $1,795,000Pending4 beds -- baths3,434 sq. ft.
$1,795,000Pending4 beds -- baths3,434 sq. ft.1521 Josephine St, Berkeley, CA 94703
MLS# 41118585Listed by: RED OAK REALTY
