32 Vicente Rd, Berkeley, CA 94705
Local realty services provided by:Better Homes and Gardens Real Estate Town Center
32 Vicente Rd,Berkeley, CA 94705
$5,990,000
- 6 Beds
- 7 Baths
- 8,500 sq. ft.
- Single family
- Pending
Listed by: ann newton cane
Office: golden gate sotheby's int'l re
MLS#:41119359
Source:CRMLS
Price summary
- Price:$5,990,000
- Price per sq. ft.:$704.71
About this home
A landscape architect and urban planner designed this one-of-a-kind home on over a half-acre in the Berkeley Claremont Hills, capturing breathtaking views of the Golden Gate and Bay Bridge. The living room—with its vaulted ceilings and hardwood floors—forms the heart of the home, perfect for entertaining. Enjoy formal dining or casual meals in the open-concept kitchen and family room, where French doors open to the garden and pool.
The main-level primary suite features a soaring ceiling, private outdoor access, and a spa-like bath with marble finishes, skylights, and dual walk-in closets. Upstairs, two additional en-suite bedrooms boast dramatic bridge views and overlook the open-concept living space below. The lower level includes a spacious family room, home office, gym, wine room, and a fourth bedroom with a private courtyard.
Outdoors, mature landscaping by noted designers transforms the grounds into a private botanical garden, filled with color and texture throughout the year. The property also includes a separate two-bedroom, two-bathroom guest house (1,035 square feet) with a full kitchen and a free-standing timber-frame bonus room. Peaceful and private, yet moments from Berkeley’s cultural and culinary destinations—this is an urban retreat in perfect harmony with nature.
Contact an agent
Home facts
- Year built:2002
- Listing ID #:41119359
- Added:227 day(s) ago
- Updated:December 19, 2025 at 08:31 AM
Rooms and interior
- Bedrooms:6
- Total bathrooms:7
- Full bathrooms:6
- Half bathrooms:1
- Living area:8,500 sq. ft.
Heating and cooling
- Heating:Radiant
Structure and exterior
- Roof:Shingle, Slate
- Year built:2002
- Building area:8,500 sq. ft.
- Lot area:0.56 Acres
Utilities
- Sewer:Public Sewer
Finances and disclosures
- Price:$5,990,000
- Price per sq. ft.:$704.71
New listings near 32 Vicente Rd
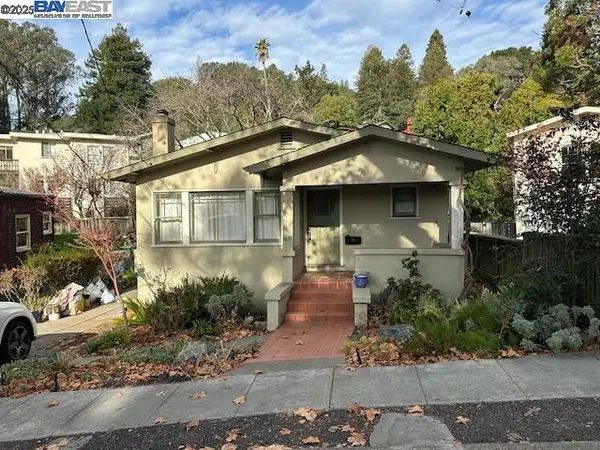 $1,125,000Pending2 beds 1 baths1,012 sq. ft.
$1,125,000Pending2 beds 1 baths1,012 sq. ft.1079 Keith Ave, Berkeley, CA 94708
MLS# 41119432Listed by: REALTY WORLD PINNACLE- New
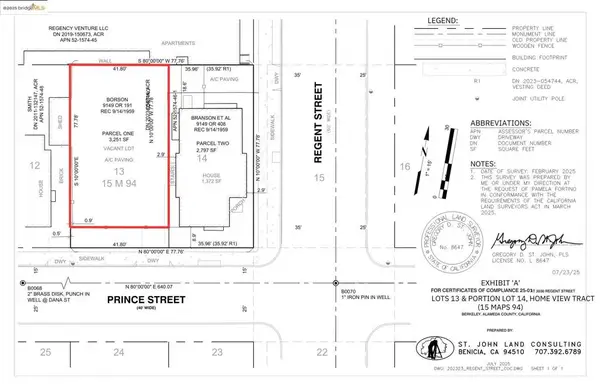 $799,000Active0.07 Acres
$799,000Active0.07 Acres2477 Prince St, Berkeley, CA 94705
MLS# 41119344Listed by: KAI REAL ESTATE - New
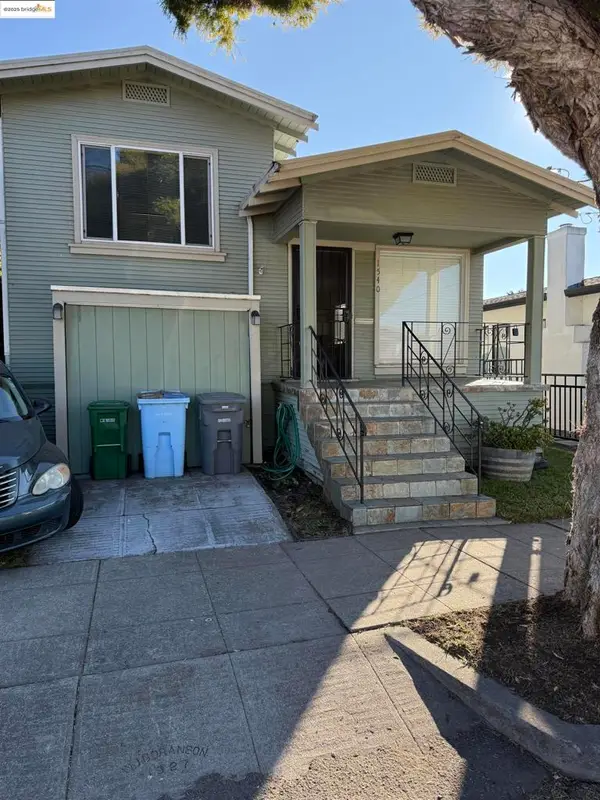 $810,000Active2 beds 2 baths1,055 sq. ft.
$810,000Active2 beds 2 baths1,055 sq. ft.1540 Stuart St, Berkeley, CA 94703
MLS# 41119202Listed by: HOME CONNECTION REAL ESTATE - Open Sun, 2 to 4pm
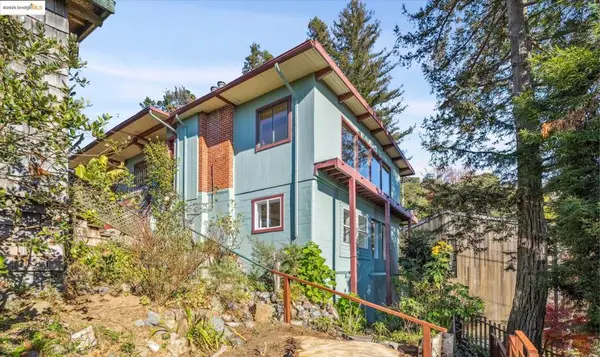 $1,350,000Pending4 beds 3 baths1,875 sq. ft.
$1,350,000Pending4 beds 3 baths1,875 sq. ft.1005 Miller Ave, Berkeley, CA 94708
MLS# 41117428Listed by: COMPASS - New
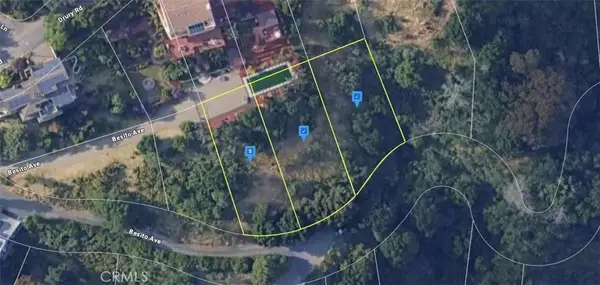 $999,999Active0 Acres
$999,999Active0 Acres1140 Besito, Berkeley, CA 94705
MLS# AR25274713Listed by: PLATLABS, INC. - New
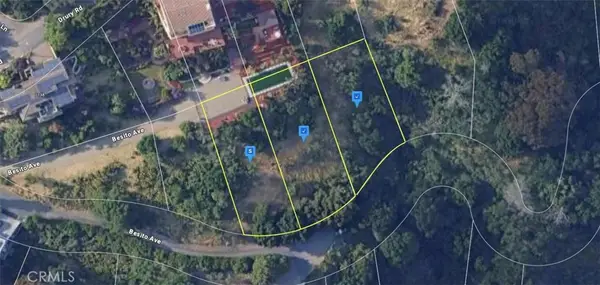 $999,999Active0.49 Acres
$999,999Active0.49 Acres1140 Besito Avenue, Berkeley, CA 94705
MLS# AR25274713Listed by: PLATLABS, INC. - New
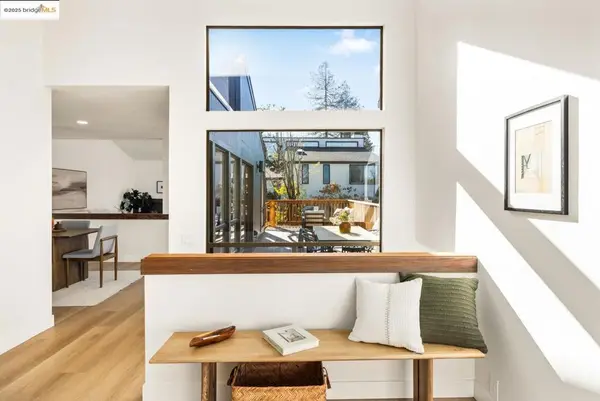 $1,295,000Active3 beds 2 baths2,173 sq. ft.
$1,295,000Active3 beds 2 baths2,173 sq. ft.568 Vistamont Ave, Berkeley, CA 94708
MLS# 41119009Listed by: RED OAK REALTY 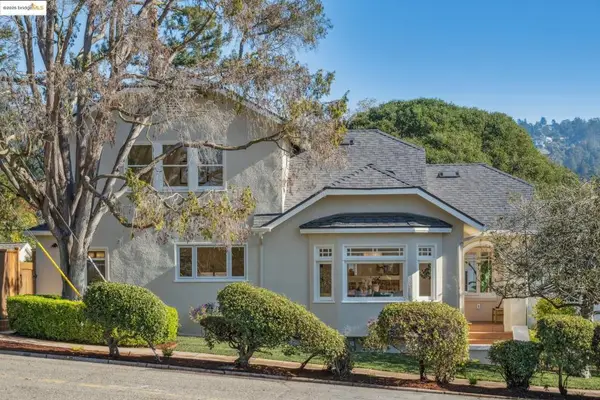 $1,995,000Pending3 beds 2 baths1,974 sq. ft.
$1,995,000Pending3 beds 2 baths1,974 sq. ft.1833 Sonoma, Berkeley, CA 94707
MLS# 41118632Listed by: GOLDEN GATE SOTHEBYS INTERNATIONAL REALTY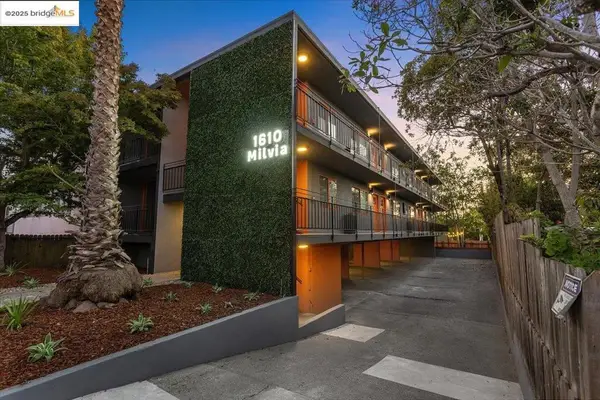 $5,250,000Active-- beds -- baths
$5,250,000Active-- beds -- baths1610 Milvia St, Berkeley, CA 94709
MLS# 41118606Listed by: NAI NORTHERN CALIFORNIA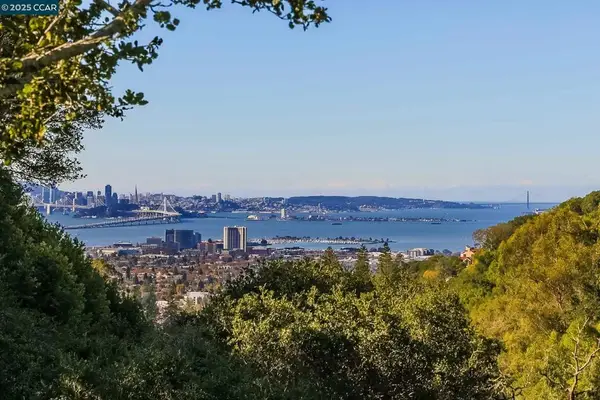 $1,495,000Active4 beds 4 baths2,729 sq. ft.
$1,495,000Active4 beds 4 baths2,729 sq. ft.1383 Alvarado Rd, Berkeley, CA 94705
MLS# 41118603Listed by: VANGUARD PROPERTIES
