479 Kentucky Ave, Berkeley, CA 94707
Local realty services provided by:Better Homes and Gardens Real Estate Royal & Associates
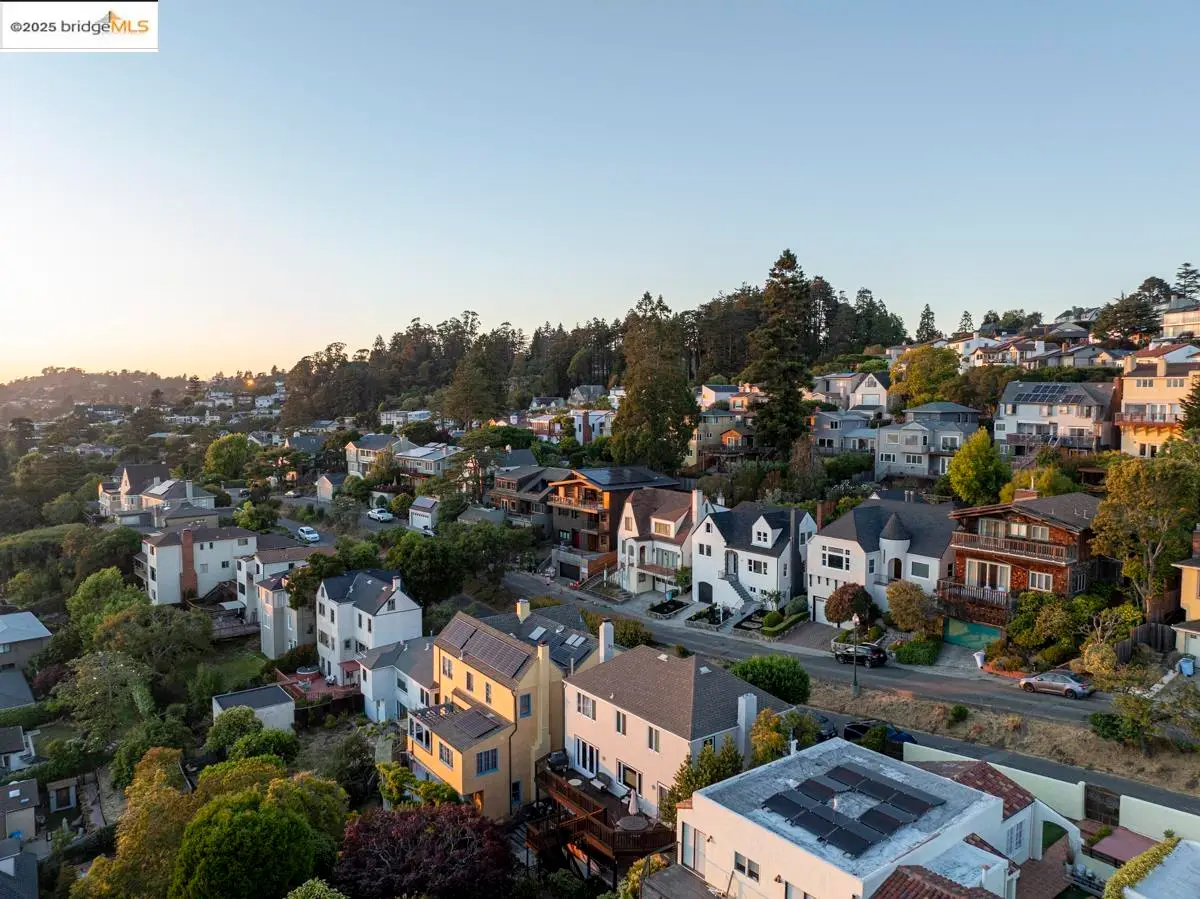
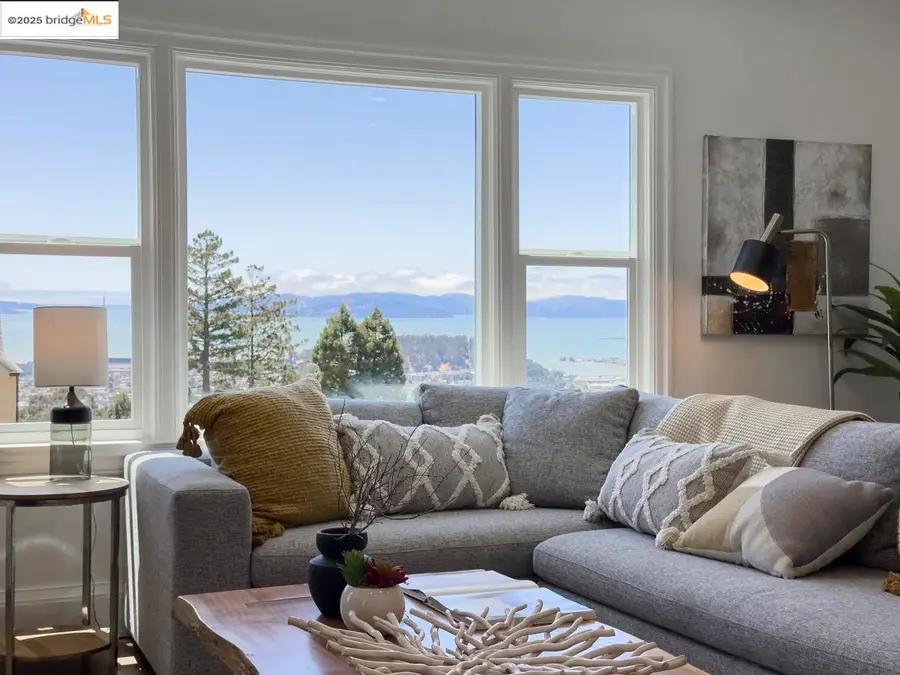

479 Kentucky Ave,Berkeley, CA 94707
$1,295,000
- 3 Beds
- 2 Baths
- 1,784 sq. ft.
- Single family
- Active
Listed by:nathan jines
Office:kw advisors east bay
MLS#:41104558
Source:CA_BRIDGEMLS
Price summary
- Price:$1,295,000
- Price per sq. ft.:$725.9
About this home
Beautifully reimagined and fully updated, this 3-bedroom, 2-bath Cragmont treasure offers 1,784 sq ft of refined living with breathtaking Bay panoramas. From the welcoming front porch, enjoy sweeping sights of the Golden Gate Bridge, Angel Island, and San Francisco skyline. Inside, sunlight pours into the living room anchored by a classic fireplace and new floors. The open kitchen boasts stainless steel appliances, a gas range, a peninsula with bar seating, a breakfast nook, and a dining area—all positioned to capture iconic views. Two main-level bedrooms include one with Golden Gate vistas and dual closets, and a peaceful garden-facing room. The updated hall bath blends fresh style with modern finishes. Upstairs, the primary suite is a quiet sanctuary with skyline views, a walk-in closet, and an en suite featuring a striking navy vanity. A few steps higher, a versatile bonus room offers unmatched bridge views, ideal for a home office or guest space. The terraced backyard unfolds into multiple outdoor living areas, while a tandem garage, off-street parking, and landscaped front yard complete the home. A rare find, this residence offers an unmatched perspective over the Bay, set within one of Berkeley’s most sought-after and inspiring neighborhoods.
Contact an agent
Home facts
- Year built:1927
- Listing Id #:41104558
- Added:34 day(s) ago
- Updated:August 15, 2025 at 02:44 PM
Rooms and interior
- Bedrooms:3
- Total bathrooms:2
- Full bathrooms:2
- Living area:1,784 sq. ft.
Heating and cooling
- Cooling:Central Air
- Heating:Central, Electric, Fireplace(s), Natural Gas
Structure and exterior
- Roof:Shingle
- Year built:1927
- Building area:1,784 sq. ft.
- Lot area:0.12 Acres
Finances and disclosures
- Price:$1,295,000
- Price per sq. ft.:$725.9
New listings near 479 Kentucky Ave
- New
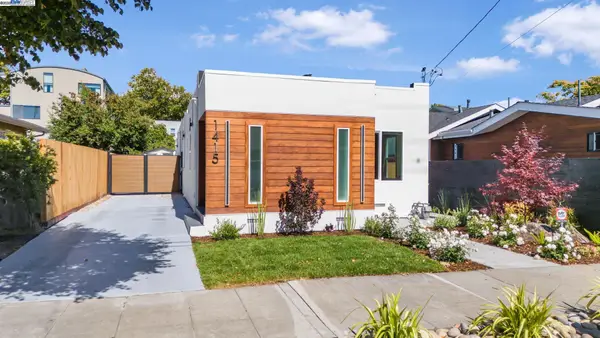 $998,000Active3 beds 4 baths1,477 sq. ft.
$998,000Active3 beds 4 baths1,477 sq. ft.1415 10th St, Berkeley, CA 94710
MLS# 41108069Listed by: FIFTY HILLS REAL ESTATE - New
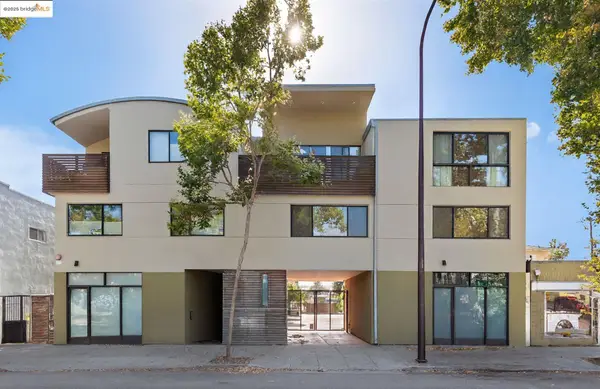 $899,000Active2 beds 2 baths1,150 sq. ft.
$899,000Active2 beds 2 baths1,150 sq. ft.1406 San Pablo Ave #A, Berkeley, CA 94702
MLS# 41108070Listed by: GOLDEN GATE SOTHEBY'S INTERNATIONAL REALTY - New
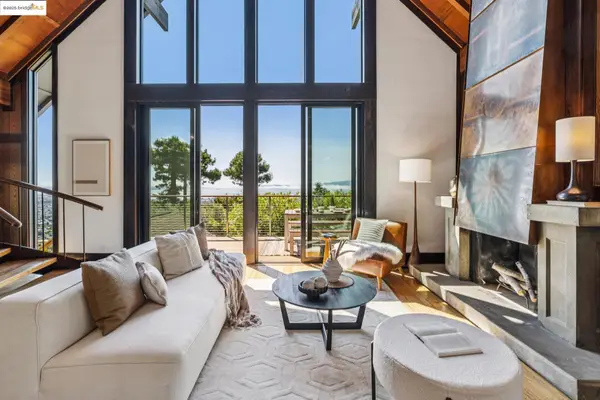 $1,995,000Active3 beds 3 baths2,391 sq. ft.
$1,995,000Active3 beds 3 baths2,391 sq. ft.690 Panoramic Way, Berkeley, CA 94704
MLS# 41107803Listed by: THE GRUBB CO. INC. - New
 $1,249,000Active3 beds 2 baths1,683 sq. ft.
$1,249,000Active3 beds 2 baths1,683 sq. ft.540 Neilson St, Berkeley, CA 94707
MLS# 41108029Listed by: WINKLER REAL ESTATE GROUP - New
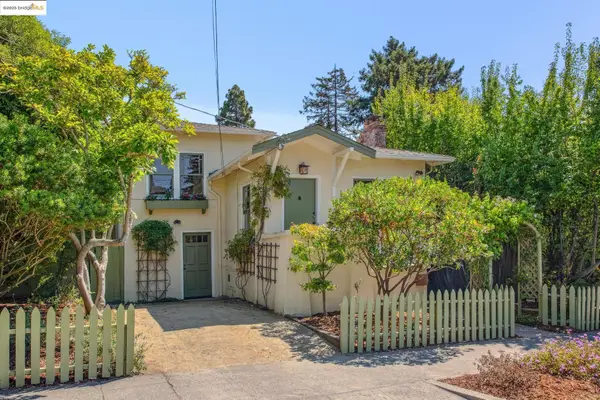 $1,095,000Active3 beds 2 baths1,607 sq. ft.
$1,095,000Active3 beds 2 baths1,607 sq. ft.2140 Rose St, Berkeley, CA 94709
MLS# 41108011Listed by: DISTRICT HOMES - New
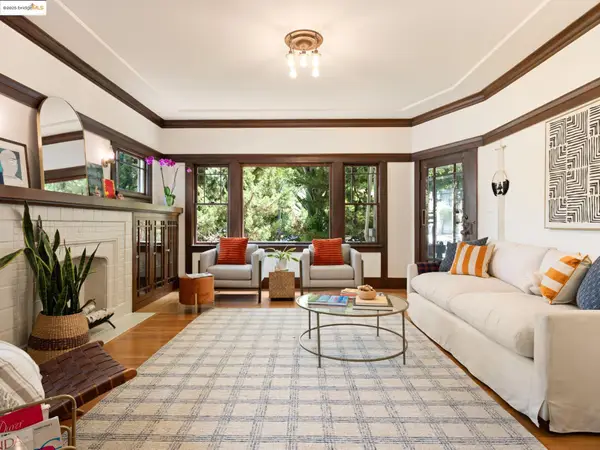 $699,000Active1 beds 2 baths1,032 sq. ft.
$699,000Active1 beds 2 baths1,032 sq. ft.1326 Shattuck Ave #4, Berkeley, CA 94709
MLS# 41107993Listed by: RED OAK REALTY - New
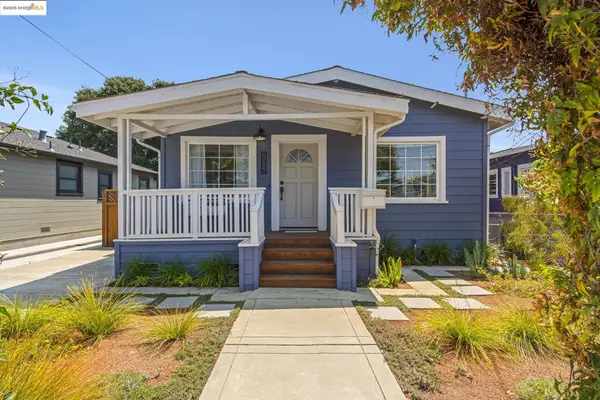 $1,095,000Active3 beds 2 baths1,398 sq. ft.
$1,095,000Active3 beds 2 baths1,398 sq. ft.1516 Parker St, Berkeley, CA 94703
MLS# 41107996Listed by: DISTRICT HOMES - New
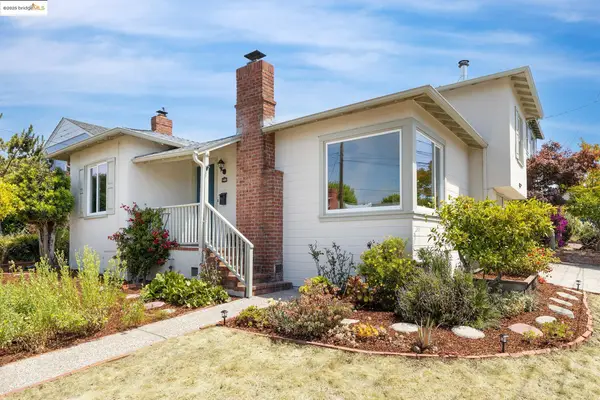 $995,000Active2 beds 1 baths997 sq. ft.
$995,000Active2 beds 1 baths997 sq. ft.1420 Catherine Dr, Berkeley, CA 94702
MLS# 41108001Listed by: ABIO PROPERTIES - New
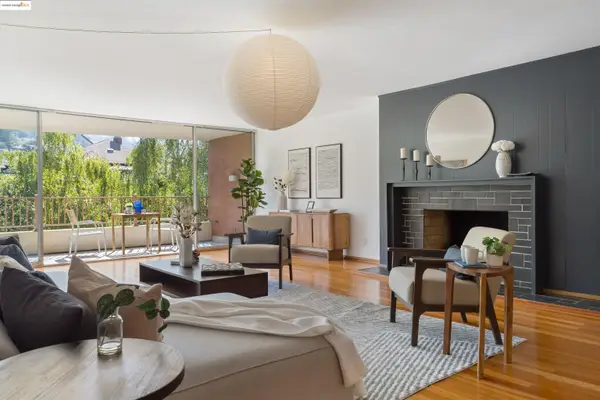 $1,295,000Active2 beds 2 baths2,155 sq. ft.
$1,295,000Active2 beds 2 baths2,155 sq. ft.1515 Oxford #3D, Berkeley, CA 94709
MLS# 41107869Listed by: GOLDEN GATE SOTHEBYS INTL RLTY - New
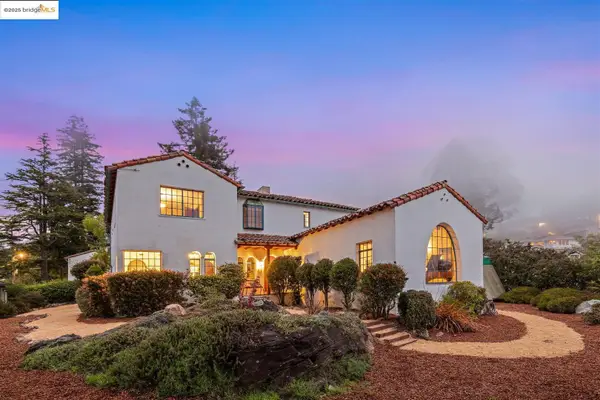 $2,000,000Active6 beds 4 baths3,800 sq. ft.
$2,000,000Active6 beds 4 baths3,800 sq. ft.901 Grizzly Peak Blvd, Berkeley, CA 94708
MLS# 41107922Listed by: COMPASS

