541 Vistamont Ave, Berkeley, CA 94708
Local realty services provided by:Better Homes and Gardens Real Estate Town Center
541 Vistamont Ave,Berkeley, CA 94708
$2,600,000
- 4 Beds
- 4 Baths
- - sq. ft.
- Single family
- Sold
Listed by: sheril madden
Office: red oak realty
MLS#:41114606
Source:CRMLS
Sorry, we are unable to map this address
Price summary
- Price:$2,600,000
About this home
Built in 1926, for Albert & Mary Helen Dermont, a teacher & a stenographer, in a neighborhood referred to as Berkeley Woods, 541 Vistamont Ave was actually the first home built on Vistamont. The home was designed to be a “country home” and was clad in unpainted redwood board & batten siding. In the early 2000’s a shingled addition was built, adding a primary bedroom suite, a stunning breakfast rm w/ walls of windows, two plus rooms, & an office. In 2007, the lower level was further developed. At that time, a bedroom & bath, a 2nd office, & a laundry rm were created. The home beautifully blends a classic & rustic ambiance, & evokes the feeling of being in a country inn, w/ its broad front porch, gracious public rms, & verdant surroundings. The addition, though contemporary in feel, echoes the style & character of the original home. As you approach the home, you are struck by how private it is, screened from the street by a gate, a fence, & greenery. When you step inside the gate, the porch & sprawling yard, w/ a greenhouse, a playhouse, an arbor w/ a seating area, raised beds, apple trees, maples, & oak trees welcome you. Views of Tilden provide a lovely backdrop. This is a paradise for everyone, especially those wishing to enjoy urban amenities w/out sacrificing land & privacy.
Contact an agent
Home facts
- Year built:1926
- Listing ID #:41114606
- Added:49 day(s) ago
- Updated:December 02, 2025 at 07:45 AM
Rooms and interior
- Bedrooms:4
- Total bathrooms:4
- Full bathrooms:3
- Half bathrooms:1
Heating and cooling
- Heating:Forced Air, Natural Gas
Structure and exterior
- Roof:Shingle
- Year built:1926
Utilities
- Sewer:Public Sewer
Finances and disclosures
- Price:$2,600,000
New listings near 541 Vistamont Ave
- New
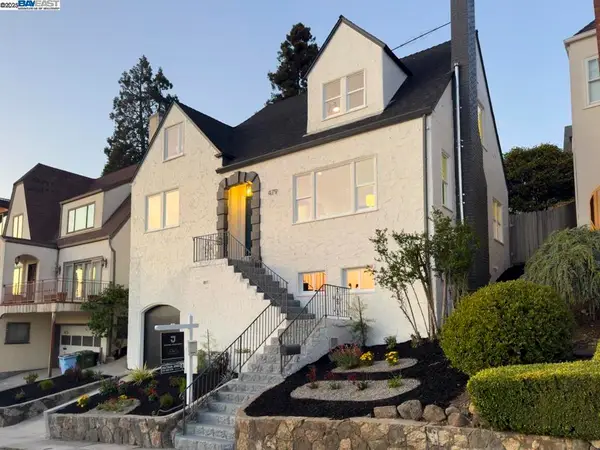 $1,495,000Active3 beds 2 baths1,784 sq. ft.
$1,495,000Active3 beds 2 baths1,784 sq. ft.479 Kentucky Ave, Berkeley, CA 94707
MLS# 41118334Listed by: KW ADVISORS EAST BAY - Open Thu, 10am to 12:30pmNew
 $2,125,000Active4 beds 4 baths2,282 sq. ft.
$2,125,000Active4 beds 4 baths2,282 sq. ft.912 Indian Rock Ave, Berkeley, CA 94707
MLS# 41118332Listed by: THE AGENCY - New
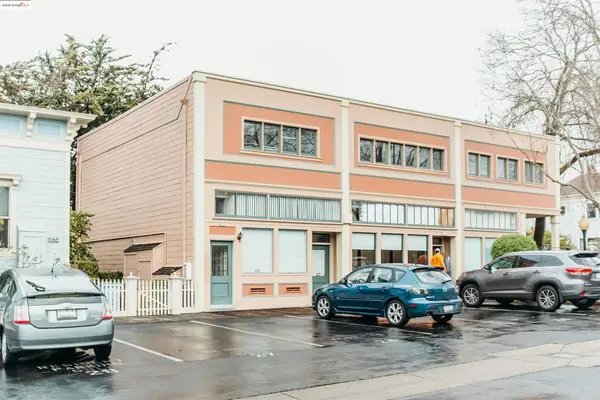 $499,000Active-- beds -- baths
$499,000Active-- beds -- baths817 Delaware St, Berkeley, CA 94710
MLS# 41118259Listed by: REDFIN - New
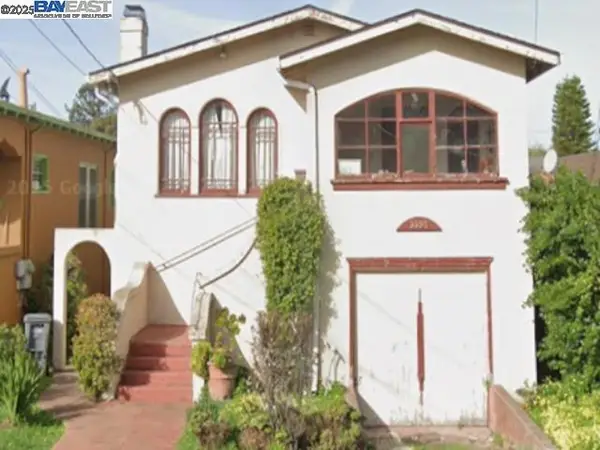 $699,998Active2 beds 2 baths1,019 sq. ft.
$699,998Active2 beds 2 baths1,019 sq. ft.2220 Browning St, Berkeley, CA 94702
MLS# 41118156Listed by: KELLER WILLIAMS TRI-VALLEY 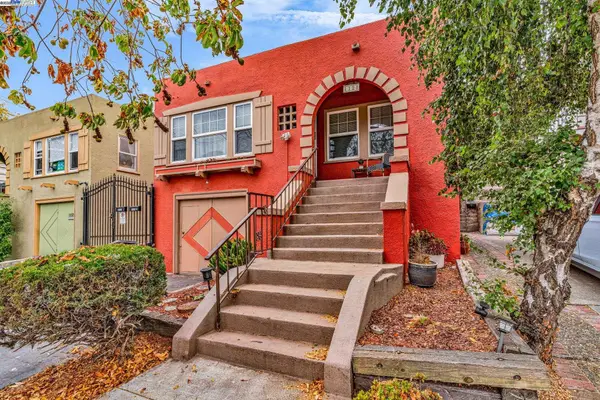 $793,888Active2 beds 1 baths971 sq. ft.
$793,888Active2 beds 1 baths971 sq. ft.1128 Delaware St, Berkeley, CA 94702
MLS# 41116813Listed by: WEICHERT, REALTORS RAINBOW $875,000Active2 beds 3 baths1,204 sq. ft.
$875,000Active2 beds 3 baths1,204 sq. ft.1812 Woolsey St, Berkeley, CA 94703
MLS# 41117674Listed by: EXP REALTY OF NORTHERN CA, INC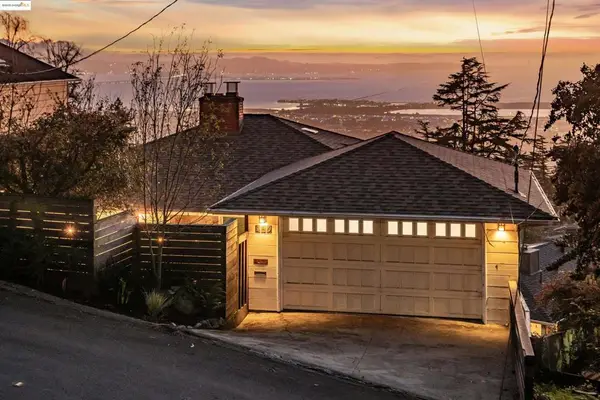 $1,295,000Active4 beds 2 baths2,104 sq. ft.
$1,295,000Active4 beds 2 baths2,104 sq. ft.946 Creston Rd, Berkeley, CA 94708
MLS# 41117849Listed by: WINKLER REAL ESTATE GROUP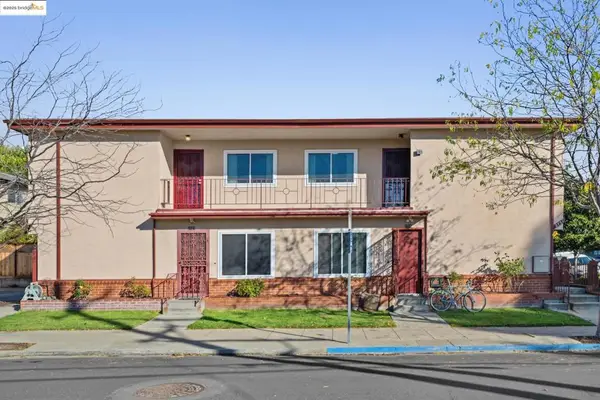 $1,395,000Active-- beds -- baths
$1,395,000Active-- beds -- baths2727 Mcgee Ave, Berkeley, CA 94703
MLS# 41117828Listed by: THE GRUBB CO. INC. $649,950Active2 beds 1 baths631 sq. ft.
$649,950Active2 beds 1 baths631 sq. ft.1609 Bonita Ave #3, Berkeley, CA 94709
MLS# 41117802Listed by: RED OAK REALTY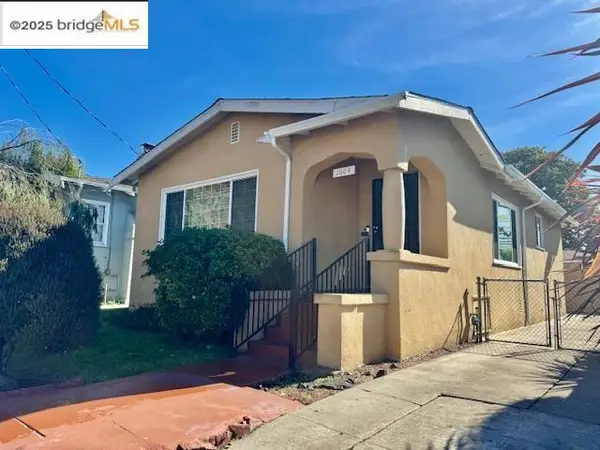 $900,000Pending2 beds 1 baths1,068 sq. ft.
$900,000Pending2 beds 1 baths1,068 sq. ft.1604 Dwight Way, Berkeley, CA 94703
MLS# 41117264Listed by: TWIN OAKS REAL ESTATE INC.
