59 Vicente Rd, Berkeley, CA 94705
Local realty services provided by:Better Homes and Gardens Real Estate Royal & Associates
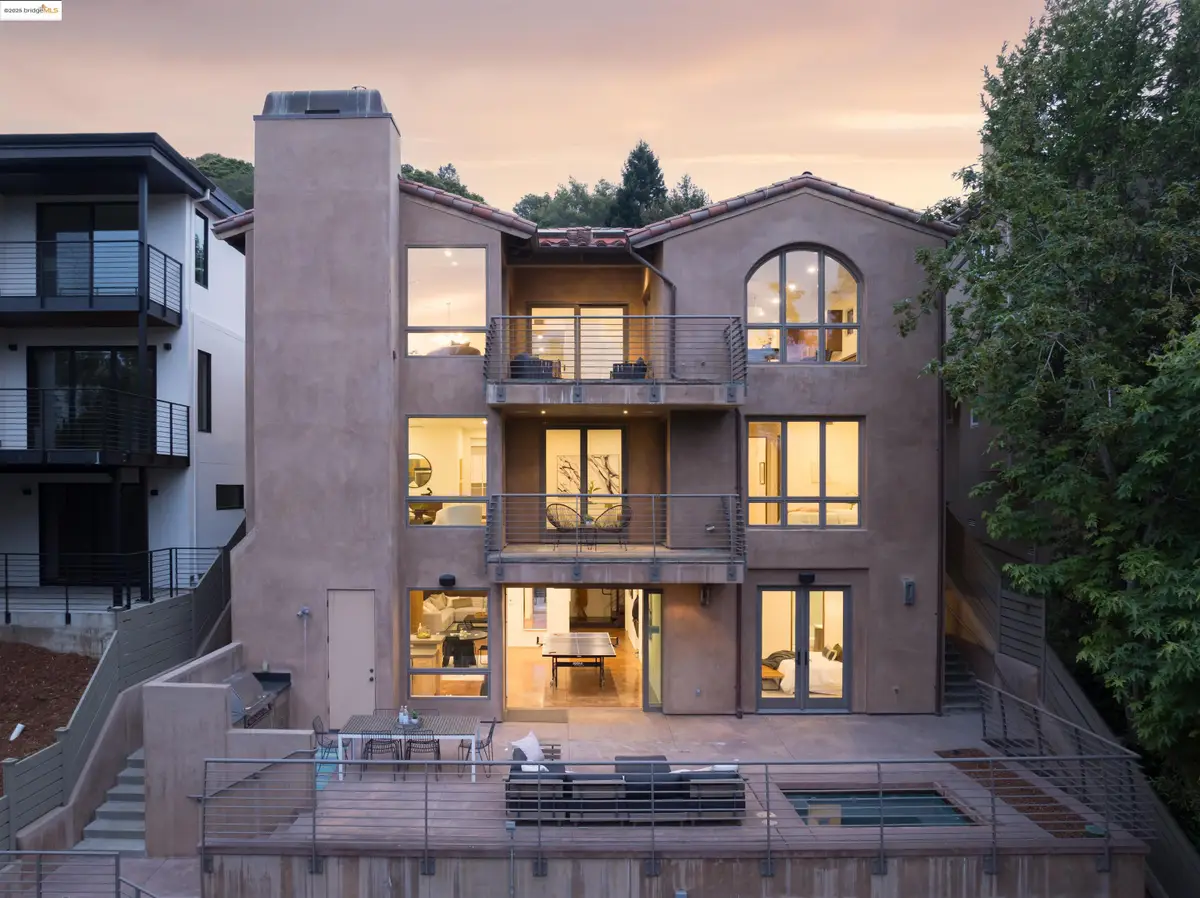

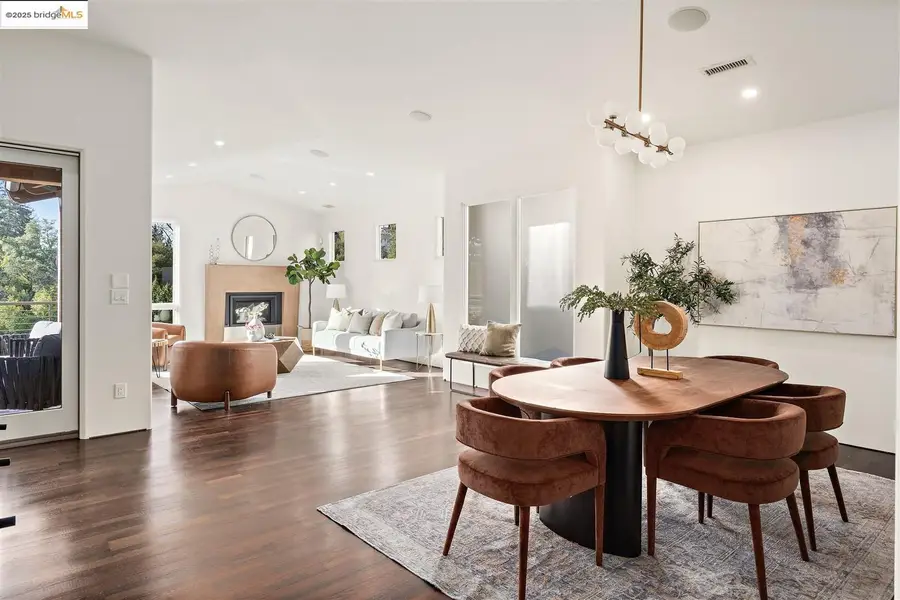
59 Vicente Rd,Berkeley, CA 94705
$2,849,000
- 4 Beds
- 5 Baths
- 5,098 sq. ft.
- Single family
- Pending
Listed by:robert parker
Office:compass
MLS#:41101935
Source:CAMAXMLS
Price summary
- Price:$2,849,000
- Price per sq. ft.:$558.85
About this home
Rarely does a home come to market that offers such exceptional space, style, luxurious finishes and craftsmanship as this contemporary home in Berkeley's highly coveted Claremont neighborhood. Built in 2006 by a builder/contractor for their primary residence, extraordinary attention to detail & structural integrity is evident everywhere in this beautiful property. Uncommonly spacious at 5,098 SF over 3 levels, the home includes 4BR, 4.5BA, an open LR/DR, an eat-in chef's kitchen, Wolf, Sub-Zero + Fisher & Paykel appliances, 2 family rooms, a media room + a temp-controlled wine cellar (800+ capacity). The spectacular primary BR suite features a fireplace, cathedral ceiling, an ensuite bathroom with a Waterworks freestanding soaking tub, a walk-in closet w/ custom organizers, and a separate home office (or exercise room/nursery). Notable details include high ceilings throughout, custom steel stair railings, hardwood & slate floors, 2 fireplaces, a laundry room w/ a pet-washing station, dumbwaiter, numerous patios/decks for easy indoor/outdoor access, and a built-in spa + Wolf grill for entertaining. Solar panels + EV charger. Close to College Ave amenities + Cal campus, BART/freeways. A sophisticated, elegant home—both inside and out—all in an incredible Berkeley location!
Contact an agent
Home facts
- Year built:2006
- Listing Id #:41101935
- Added:57 day(s) ago
- Updated:August 15, 2025 at 07:13 AM
Rooms and interior
- Bedrooms:4
- Total bathrooms:5
- Full bathrooms:4
- Living area:5,098 sq. ft.
Heating and cooling
- Cooling:Central Air
- Heating:Zoned
Structure and exterior
- Roof:Tile
- Year built:2006
- Building area:5,098 sq. ft.
- Lot area:0.25 Acres
Utilities
- Water:Public
Finances and disclosures
- Price:$2,849,000
- Price per sq. ft.:$558.85
New listings near 59 Vicente Rd
- New
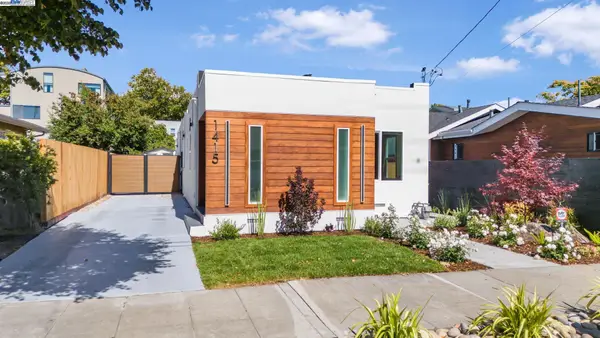 $998,000Active3 beds 4 baths1,477 sq. ft.
$998,000Active3 beds 4 baths1,477 sq. ft.1415 10th St, Berkeley, CA 94710
MLS# 41108069Listed by: FIFTY HILLS REAL ESTATE - New
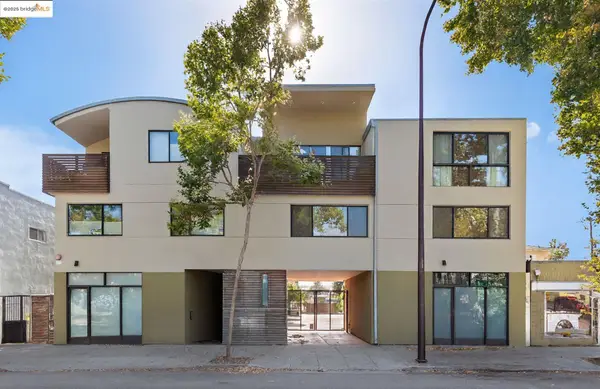 $899,000Active2 beds 2 baths1,150 sq. ft.
$899,000Active2 beds 2 baths1,150 sq. ft.1406 San Pablo Ave #A, Berkeley, CA 94702
MLS# 41108070Listed by: GOLDEN GATE SOTHEBY'S INTERNATIONAL REALTY - New
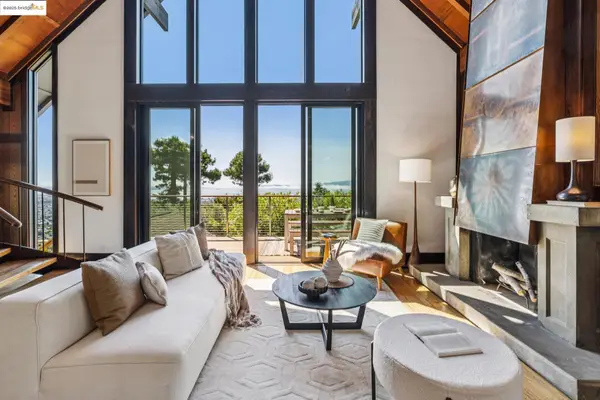 $1,995,000Active3 beds 3 baths2,391 sq. ft.
$1,995,000Active3 beds 3 baths2,391 sq. ft.690 Panoramic Way, Berkeley, CA 94704
MLS# 41107803Listed by: THE GRUBB CO. INC. - New
 $1,249,000Active3 beds 2 baths1,683 sq. ft.
$1,249,000Active3 beds 2 baths1,683 sq. ft.540 Neilson St, Berkeley, CA 94707
MLS# 41108029Listed by: WINKLER REAL ESTATE GROUP - New
 $1,095,000Active3 beds 2 baths1,607 sq. ft.
$1,095,000Active3 beds 2 baths1,607 sq. ft.2140 Rose St, Berkeley, CA 94709
MLS# 41108011Listed by: DISTRICT HOMES - New
 $699,000Active1 beds 2 baths1,032 sq. ft.
$699,000Active1 beds 2 baths1,032 sq. ft.1326 Shattuck Ave #4, Berkeley, CA 94709
MLS# 41107993Listed by: RED OAK REALTY - New
 $995,000Active2 beds 1 baths997 sq. ft.
$995,000Active2 beds 1 baths997 sq. ft.1420 Catherine Dr, Berkeley, CA 94702
MLS# 41108001Listed by: ABIO PROPERTIES - Open Sat, 2 to 4pmNew
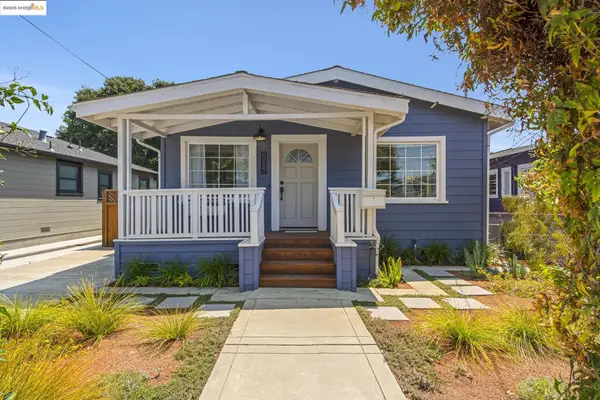 $1,095,000Active3 beds 2 baths1,398 sq. ft.
$1,095,000Active3 beds 2 baths1,398 sq. ft.1516 Parker St, BERKELEY, CA 94703
MLS# 41107996Listed by: DISTRICT HOMES - New
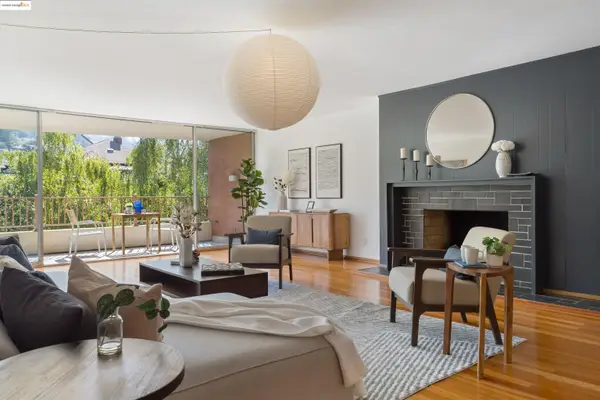 $1,295,000Active2 beds 2 baths2,155 sq. ft.
$1,295,000Active2 beds 2 baths2,155 sq. ft.1515 Oxford #3D, Berkeley, CA 94709
MLS# 41107869Listed by: GOLDEN GATE SOTHEBYS INTL RLTY - New
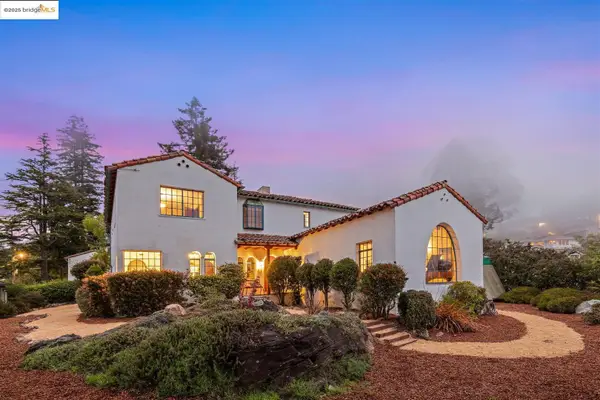 $2,000,000Active6 beds 4 baths3,800 sq. ft.
$2,000,000Active6 beds 4 baths3,800 sq. ft.901 Grizzly Peak Blvd, Berkeley, CA 94708
MLS# 41107922Listed by: COMPASS

