617 Grizzly Peak Blvd, Berkeley, CA 94708
Local realty services provided by:Better Homes and Gardens Real Estate Royal & Associates
Listed by:megan micco
Office:compass
MLS#:41113418
Source:CA_BRIDGEMLS
Price summary
- Price:$1,849,000
- Price per sq. ft.:$697.74
About this home
Designed in 1953 by architect Morgan Shaw, this mid-century modern home captures the essence of California design with seamless indoor-outdoor flow, original redwood walls, and floor-to-ceiling low-E glass framing iconic views of the Golden Gate, Bay Bridge, and Richmond-San Rafael. Later enhanced by architects Bill Glass and Bennett Christopherson, the home combines architectural pedigree with thoughtful modern upgrades. The kitchen and dining room, reimagined in 2016 by Mason St. Peter, feature custom millwork by Nobuto Suga of Small Works, while a vintage Cado Poul Cadovius wall unit provides both style and function. A serene lower-level primary suite includes a custom solid oak dressing room. Modern systems include a 200-amp electrical panel, dual Tesla Powerwalls, full solar, EV charger, LED lighting, and discreet hidden home cinema. Outdoor living shines with a level-in backyard featuring an Ipe deck, Galanter & Jones heated bench, plumbed Lumacast fire pit, Japanese Maple, fruit trees, and vegetable garden, all designed by Heather Reid. Recently repainted, with a two-car garage and proximity to Tilden Park, UC Berkeley, and North Berkeley shops, this rare home offers a perfect blend of history, design, and sustainability.
Contact an agent
Home facts
- Year built:1953
- Listing ID #:41113418
- Added:1 day(s) ago
- Updated:October 04, 2025 at 05:52 PM
Rooms and interior
- Bedrooms:3
- Total bathrooms:3
- Full bathrooms:3
- Living area:2,650 sq. ft.
Heating and cooling
- Cooling:Central Air
- Heating:Forced Air, Natural Gas
Structure and exterior
- Year built:1953
- Building area:2,650 sq. ft.
- Lot area:0.12 Acres
Finances and disclosures
- Price:$1,849,000
- Price per sq. ft.:$697.74
New listings near 617 Grizzly Peak Blvd
- New
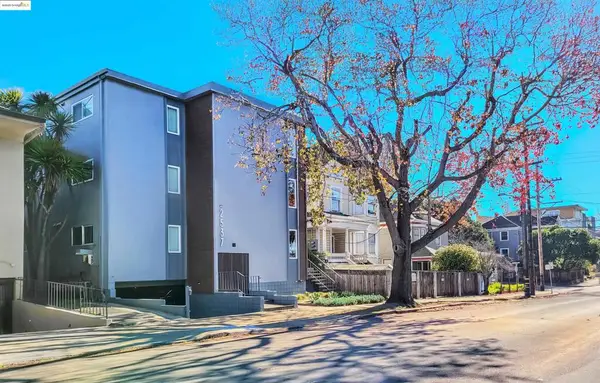 $5,195,000Active-- beds -- baths
$5,195,000Active-- beds -- baths2537 Ellsworth St, Berkeley, CA 94704
MLS# 41113741Listed by: COMPASS - New
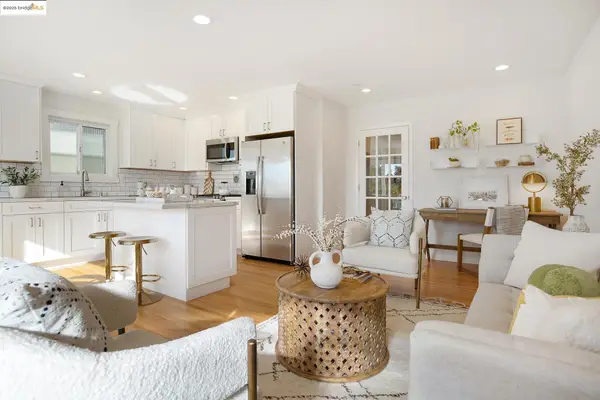 $1,025,000Active2 beds 2 baths1,029 sq. ft.
$1,025,000Active2 beds 2 baths1,029 sq. ft.30 Domingo Ave #6, Berkeley, CA 94705
MLS# 41113749Listed by: THE GRUBB COMPANY - Open Sat, 2 to 4pmNew
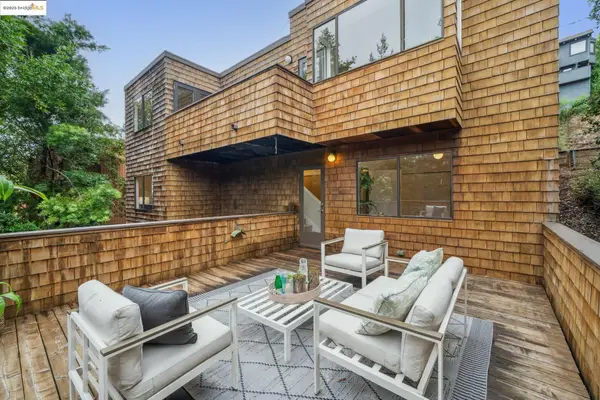 $895,000Active3 beds 3 baths1,460 sq. ft.
$895,000Active3 beds 3 baths1,460 sq. ft.139 Del Mar Ave, BERKELEY, CA 94708
MLS# 41113687Listed by: RED OAK REALTY - New
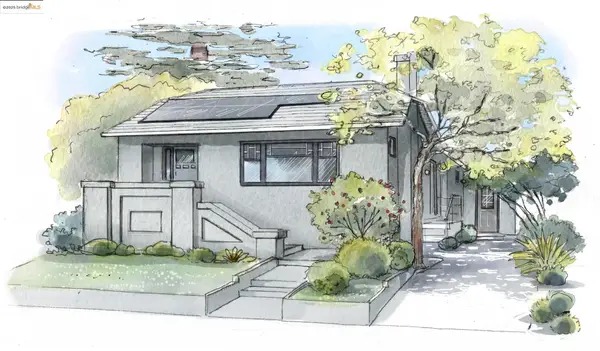 $1,998,000Active4 beds 3 baths2,418 sq. ft.
$1,998,000Active4 beds 3 baths2,418 sq. ft.1107 Colusa Ave, Berkeley, CA 94707
MLS# 41113514Listed by: THE GRUBB COMPANY - Open Sun, 2 to 4:30pmNew
 $1,998,000Active4 beds 3 baths2,418 sq. ft.
$1,998,000Active4 beds 3 baths2,418 sq. ft.1107 Colusa Ave, Berkeley, CA 94707
MLS# 41113514Listed by: THE GRUBB COMPANY - New
 $1,899,000Active4 beds 3 baths2,362 sq. ft.
$1,899,000Active4 beds 3 baths2,362 sq. ft.1296 Monterey Ave, Berkeley, CA 94707
MLS# 41113014Listed by: COMPASS - New
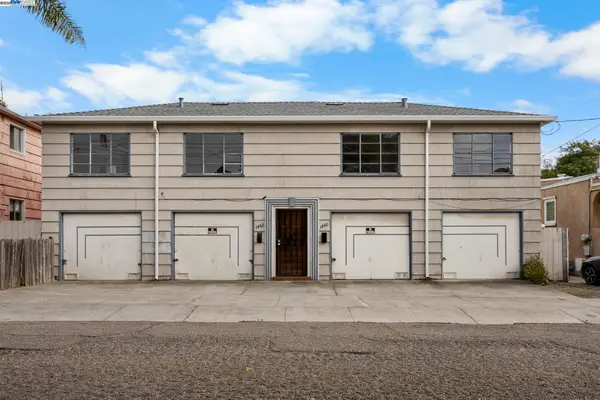 $680,000Active2 beds -- baths1,150 sq. ft.
$680,000Active2 beds -- baths1,150 sq. ft.1450 Ward St, Berkeley, CA 94702
MLS# 41113585Listed by: FIDUCIARY REAL ESTATE SERVICES - New
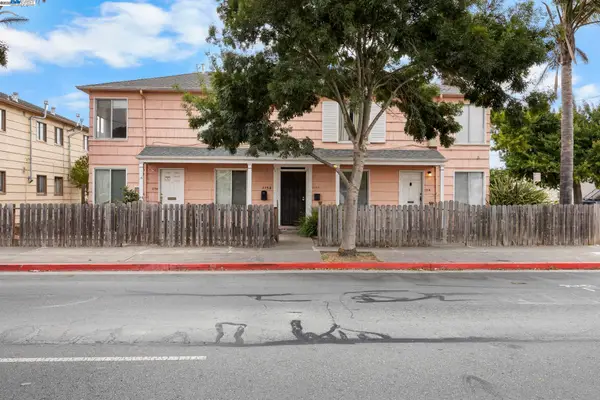 $1,060,000Active4 beds -- baths2,486 sq. ft.
$1,060,000Active4 beds -- baths2,486 sq. ft.2750 Sacramento St, Berkeley, CA 94702
MLS# 41113589Listed by: FIDUCIARY REAL ESTATE SERVICES - New
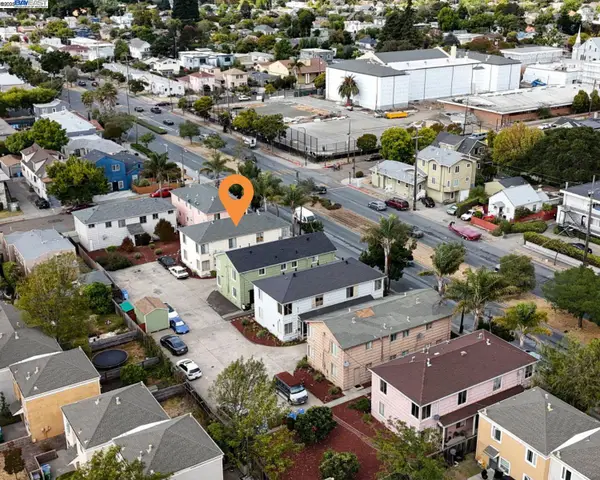 $1,160,000Active4 beds -- baths2,486 sq. ft.
$1,160,000Active4 beds -- baths2,486 sq. ft.2758 Sacramento St, Berkeley, CA 94702
MLS# 41113592Listed by: FIDUCIARY REAL ESTATE SERVICES
