946 Creston Rd, Berkeley, CA 94708
Local realty services provided by:Better Homes and Gardens Real Estate Wine Country Group
946 Creston Rd,Berkeley, CA 94708
$1,295,000
- 4 Beds
- 2 Baths
- 2,104 sq. ft.
- Single family
- Pending
Listed by: danielle clements, jeffrey vu
Office: winkler real estate group
MLS#:41117849
Source:CRMLS
Price summary
- Price:$1,295,000
- Price per sq. ft.:$615.49
About this home
Welcome to this exceptional Berkeley Hills residence offering 2,100 sq ft of thoughtfully designed living space and stunning panoramic Bay views. From nearly every room—and the spacious decks—you can see all three iconic bridges. Whether enjoying morning coffee or hosting evening gatherings, sunsets and sparkling city lights create a remarkable backdrop. A gated entrance provides privacy, and a 2-car garage with an EV charger adds convenience. Inside, refinished hardwood floors, new carpet, dual-pane windows, and a newer roof offer comfort and peace of mind. Fireplaces on both levels add warmth and charm. The lower level provides flexible space—ideal for an in-law suite, guest quarters, office, or separate living area—with excellent storage and its own sense of independence. With nearby trails just moments away, you’ll enjoy easy access to nature and outdoor recreation. This home blends stunning views, modern comforts, and an ideal Berkeley Hills location—an exceptional opportunity to experience Bay Area living at its finest.
Contact an agent
Home facts
- Year built:1951
- Listing ID #:41117849
- Added:29 day(s) ago
- Updated:December 19, 2025 at 08:31 AM
Rooms and interior
- Bedrooms:4
- Total bathrooms:2
- Full bathrooms:2
- Living area:2,104 sq. ft.
Heating and cooling
- Heating:Natural Gas
Structure and exterior
- Roof:Shingle
- Year built:1951
- Building area:2,104 sq. ft.
- Lot area:0.08 Acres
Utilities
- Sewer:Public Sewer
Finances and disclosures
- Price:$1,295,000
- Price per sq. ft.:$615.49
New listings near 946 Creston Rd
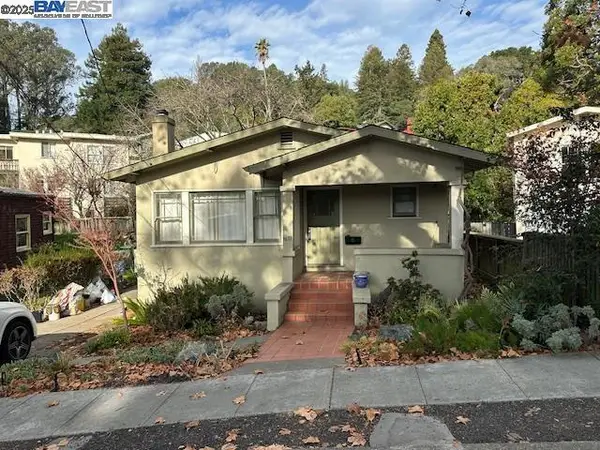 $1,125,000Pending2 beds 1 baths1,012 sq. ft.
$1,125,000Pending2 beds 1 baths1,012 sq. ft.1079 Keith Ave, Berkeley, CA 94708
MLS# 41119432Listed by: REALTY WORLD PINNACLE- New
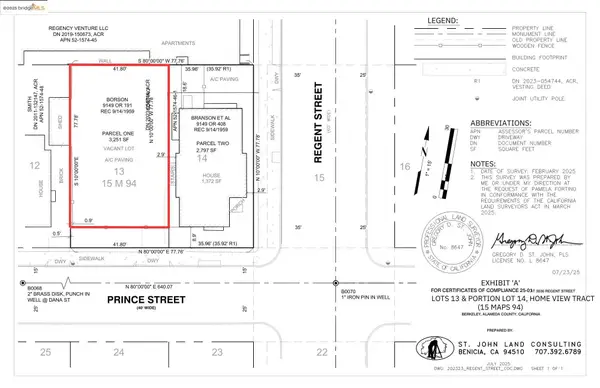 $799,000Active0 Acres
$799,000Active0 Acres2477 Prince St, Berkeley, CA 94705
MLS# 41119344Listed by: KAI REAL ESTATE - New
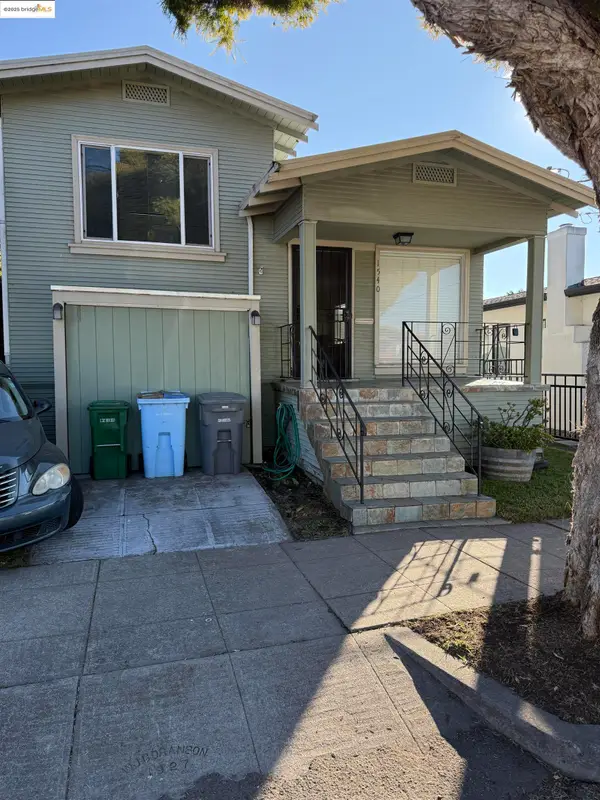 $810,000Active2 beds 2 baths1,055 sq. ft.
$810,000Active2 beds 2 baths1,055 sq. ft.1540 Stuart St, Berkeley, CA 94703
MLS# 41119202Listed by: HOME CONNECTION REAL ESTATE - Open Sun, 2 to 4pm
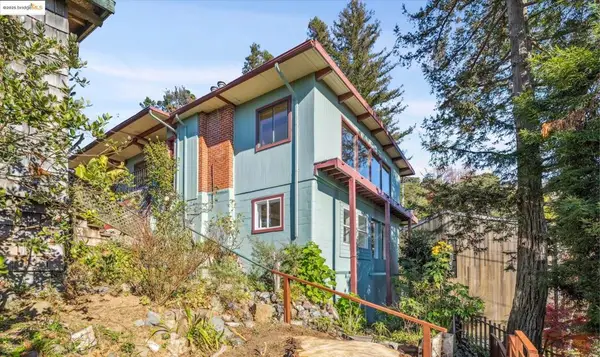 $1,350,000Pending4 beds 3 baths1,875 sq. ft.
$1,350,000Pending4 beds 3 baths1,875 sq. ft.1005 Miller Ave, Berkeley, CA 94708
MLS# 41117428Listed by: COMPASS - New
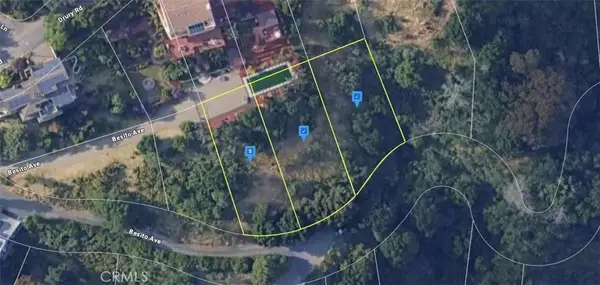 $999,999Active0 Acres
$999,999Active0 Acres1140 Besito, Berkeley, CA 94705
MLS# AR25274713Listed by: PLATLABS, INC. - New
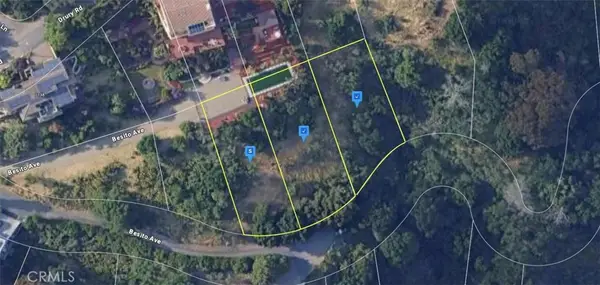 $999,999Active0.49 Acres
$999,999Active0.49 Acres1140 Besito Avenue, Berkeley, CA 94705
MLS# AR25274713Listed by: PLATLABS, INC. - New
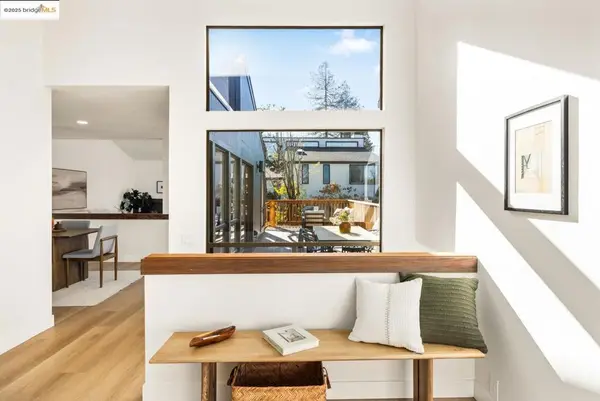 $1,295,000Active3 beds 2 baths2,173 sq. ft.
$1,295,000Active3 beds 2 baths2,173 sq. ft.568 Vistamont Ave, Berkeley, CA 94708
MLS# 41119009Listed by: RED OAK REALTY 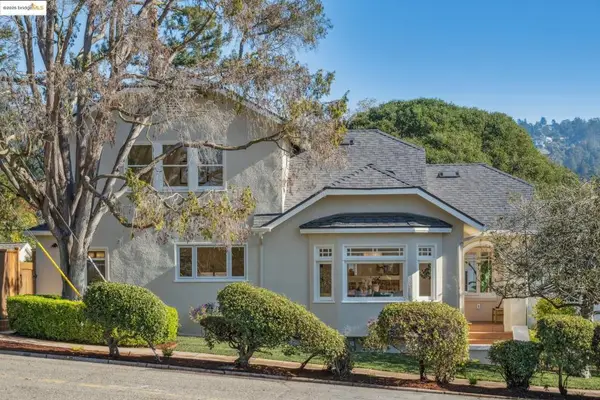 $1,995,000Pending3 beds 2 baths1,974 sq. ft.
$1,995,000Pending3 beds 2 baths1,974 sq. ft.1833 Sonoma, Berkeley, CA 94707
MLS# 41118632Listed by: GOLDEN GATE SOTHEBYS INTERNATIONAL REALTY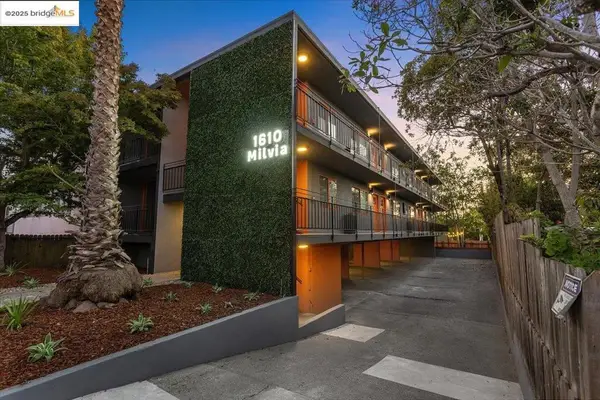 $5,250,000Active-- beds -- baths
$5,250,000Active-- beds -- baths1610 Milvia St, Berkeley, CA 94709
MLS# 41118606Listed by: NAI NORTHERN CALIFORNIA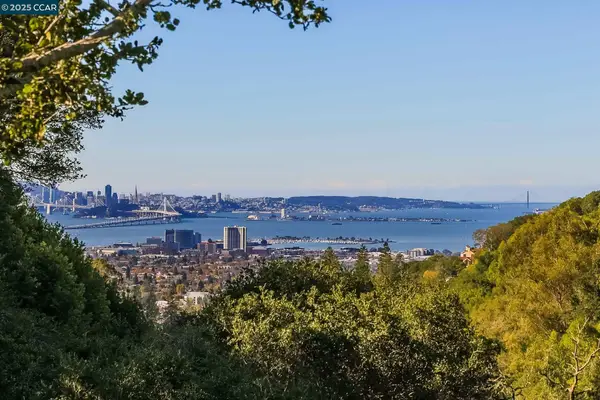 $1,495,000Active4 beds 4 baths2,729 sq. ft.
$1,495,000Active4 beds 4 baths2,729 sq. ft.1383 Alvarado Rd, Berkeley, CA 94705
MLS# 41118603Listed by: VANGUARD PROPERTIES
