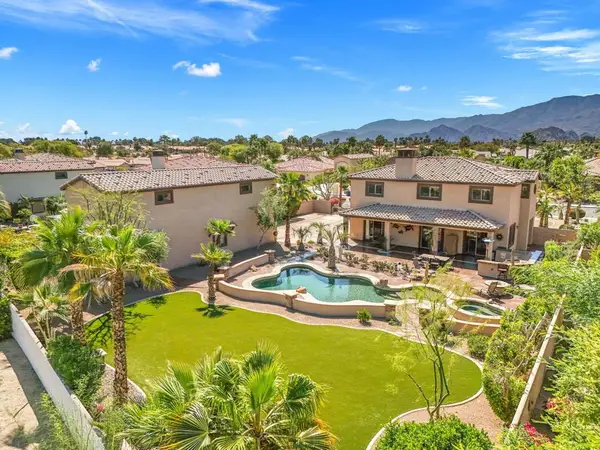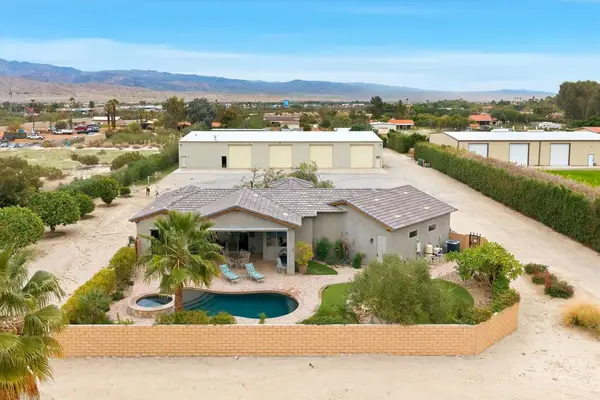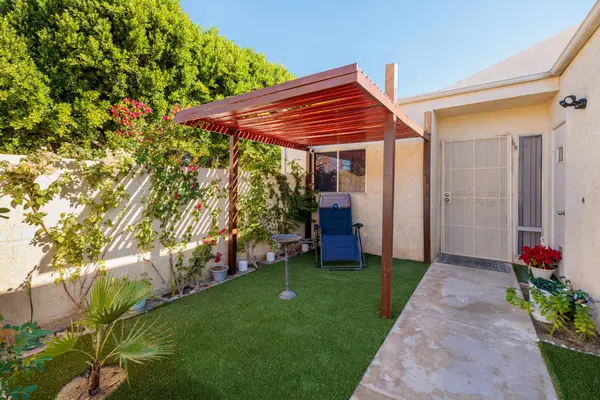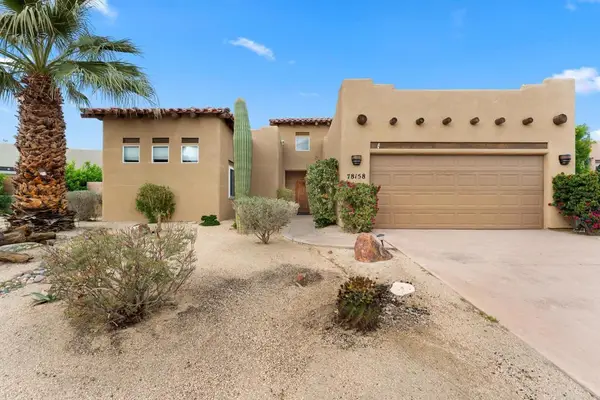42665 Buccaneer Court, Bermuda Dunes, CA 92203
Local realty services provided by:Better Homes and Gardens Real Estate Wine Country Group
42665 Buccaneer Court,Bermuda Dunes, CA 92203
$1,400,000
- 4 Beds
- 5 Baths
- 4,320 sq. ft.
- Single family
- Active
Upcoming open houses
- Sun, Jan 1112:00 pm - 02:00 pm
Listed by: sandi phillips and asso..., michael caruana
Office: compass
MLS#:219137264DA
Source:CRMLS
Price summary
- Price:$1,400,000
- Price per sq. ft.:$324.07
- Monthly HOA dues:$214
About this home
Welcome to Castle Harbor, an exclusive guard-gated enclave within the renowned Bermuda Dunes Country Club--home to just 31 custom residences offering privacy, prestige, and some of the best views in the community. This Tuscan-inspired estate captures the essence of desert luxury living, perfectly positioned on a premier corner lot overlooking the par-3 7th hole of the Classic Course with sweeping vistas of the Santa Rosa Mountains.Step through the handsome wooden gate into a serene courtyard retreat featuring a Pebble Tec pool and spa with cascading waterfalls, a granite outdoor kitchen with built-in BBQ and mini fridge, and a cozy fireplace seating area--ideal for entertaining under the stars. A long paver driveway leads to the three-car garage and provides a grand first impression of this meticulously designed residence.Inside, walls of glass in the expansive great room showcase panoramic golf and mountain views, complemented by a stunning stone fireplace and a dramatic entertainer's bar with wraparound windows. The gourmet kitchen is a chef's dream with GE Monogram stainless-steel appliances, granite countertops, a breakfast bar peninsula, walk-in pantry, and abundant cabinetry. A formal dining room and breakfast nook--each with gorgeous views--complete the perfect setting for gatherings large or small.The luxurious primary suite offers a tranquil sitting area with fireplace, dual cedar-lined walk-in closets, and a split double bath with separate vanities, water closets (one with bidet), and a private fitness or dressing room. Two additional guest bedrooms--one currently used as an office--are located within the main home, while a detached private casita with kitchenette provides ideal accommodations for visitors.Additional highlights include high ceilings, custom built-ins, a large laundry room with dog-wash station, and IID electric service for lower energy costs. Optional memberships are available at Bermuda Dunes Country Club, though not required, allowing flexibility in lifestyle.Conveniently located near the Acrisure Arena, world-class golf, tennis, pickleball, shopping, and dining--this stunning Castle Harbor estate offers the best of desert living with unmatched views, craftsmanship, and comfort.
Contact an agent
Home facts
- Year built:2004
- Listing ID #:219137264DA
- Added:83 day(s) ago
- Updated:January 11, 2026 at 07:19 PM
Rooms and interior
- Bedrooms:4
- Total bathrooms:5
- Full bathrooms:4
- Half bathrooms:1
- Living area:4,320 sq. ft.
Heating and cooling
- Cooling:Central Air, Zoned
- Heating:Fireplaces, Forced Air, Natural Gas
Structure and exterior
- Roof:Clay
- Year built:2004
- Building area:4,320 sq. ft.
- Lot area:0.38 Acres
Utilities
- Sewer:Septic Tank
Finances and disclosures
- Price:$1,400,000
- Price per sq. ft.:$324.07
New listings near 42665 Buccaneer Court
- New
 $799,900Active3 beds 3 baths1,738 sq. ft.
$799,900Active3 beds 3 baths1,738 sq. ft.41796 Volare, Indio, CA 92203
MLS# 219141062PSListed by: GHA REALTY  $345,000Pending2 beds -- baths
$345,000Pending2 beds -- baths41471 Maroon Town, Indio, CA 92203
MLS# SB26005260Listed by: MAVERICK REALTY- New
 $799,900Active4 beds 3 baths2,364 sq. ft.
$799,900Active4 beds 3 baths2,364 sq. ft.78135 Calico Glen Drive, Bermuda Dunes, CA 92203
MLS# 219140849Listed by: DESERT SANDS REALTY - New
 $649,000Active2 beds 3 baths2,608 sq. ft.
$649,000Active2 beds 3 baths2,608 sq. ft.43337 Lacovia Drive, Bermuda Dunes, CA 92203
MLS# 219140931DAListed by: DESERT ELITE PROPERTIES, INC. - New
 $649,000Active2 beds 3 baths2,608 sq. ft.
$649,000Active2 beds 3 baths2,608 sq. ft.43337 Lacovia Drive, Bermuda Dunes, CA 92203
MLS# 219140931Listed by: DESERT ELITE PROPERTIES, INC. - New
 $1,550,000Active6 beds 6 baths3,483 sq. ft.
$1,550,000Active6 beds 6 baths3,483 sq. ft.78702 Sophia Circle, Bermuda Dunes, CA 92203
MLS# 219140673DAListed by: BENNION DEVILLE HOMES - New
 $395,000Active2 beds 2 baths1,415 sq. ft.
$395,000Active2 beds 2 baths1,415 sq. ft.42320 Baracoa #20, Bermuda Dunes, CA 92203
MLS# 219140615Listed by: SCOTT BRAUN REALTY - New
 $2,100,000Active3 beds 5 baths1,899 sq. ft.
$2,100,000Active3 beds 5 baths1,899 sq. ft.40410 Yucca Lane, Bermuda Dunes, CA 92203
MLS# 219140605DAListed by: KELLER WILLIAMS LUXURY HOMES  $350,000Active2 beds 2 baths1,230 sq. ft.
$350,000Active2 beds 2 baths1,230 sq. ft.79602 Avenue 42, Bermuda Dunes, CA 92203
MLS# 219140458DAListed by: DESERT PROPERTIES REALTORS $565,000Active3 beds 2 baths1,760 sq. ft.
$565,000Active3 beds 2 baths1,760 sq. ft.78158 Sombrero Court, Bermuda Dunes, CA 92203
MLS# 219140400DAListed by: HOMESMART
