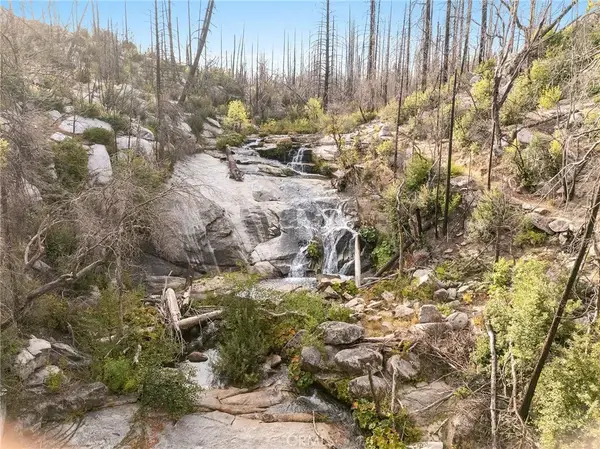10 Toyon Trail, Berry Creek, CA 95916
Local realty services provided by:Better Homes and Gardens Real Estate Reliance Partners
10 Toyon Trail,Berry Creek, CA 95916
$298,888
- 2 Beds
- 2 Baths
- 1,104 sq. ft.
- Single family
- Active
Listed by:joseph satariano
Office:exp realty of california inc.
MLS#:225087540
Source:MFMLS
Price summary
- Price:$298,888
- Price per sq. ft.:$270.73
About this home
Motivated Seller!***Seller Financing available! ****Welcome to The Haven at Lake Madrone a hidden gem where serenity meets beauty! Nestled in a lush forest setting with no HOA, this charming escape offers priceless views from every window and lake views right from the balcony. Step inside to discover natural wood floors, open beam ceilings, and a fully remodeled kitchen perfect for creating unforgettable meals. The downstairs master suite features private outdoor access, ideal for morning coffee or peaceful reflection. Whether you're dreaming of a full-time residence, a weekend getaway, or a writer's retreat, this home is a sanctuary to relax, refresh, and rejuvenate. The wraparound deck invites you to entertain or simply listen to the sounds of nature all around. Located in the exclusive, gated Lake Madrone community, enjoy swimming, kayaking, fishing, or just soaking in the outdoors with friends and family. This truly is a piece of heaven. Come experience it before someone else does.
Contact an agent
Home facts
- Year built:1948
- Listing ID #:225087540
- Added:87 day(s) ago
- Updated:September 28, 2025 at 03:14 PM
Rooms and interior
- Bedrooms:2
- Total bathrooms:2
- Full bathrooms:2
- Living area:1,104 sq. ft.
Heating and cooling
- Cooling:Central
- Heating:Central
Structure and exterior
- Roof:Composition Shingle
- Year built:1948
- Building area:1,104 sq. ft.
- Lot area:0.3 Acres
Utilities
- Sewer:Septic System
Finances and disclosures
- Price:$298,888
- Price per sq. ft.:$270.73
New listings near 10 Toyon Trail
- New
 $95,000Active0 Acres
$95,000Active0 Acres0 Gamble, Berry Creek, CA 95916
MLS# SN25225138Listed by: KELLER WILLIAMS REALTY CHICO AREA  $150,000Active0 Acres
$150,000Active0 Acres1049 Bald Rock, Berry Creek, CA 95916
MLS# SN25201360Listed by: PORCHLIGHT REAL ESTATE BROKERS $150,000Active1.95 Acres
$150,000Active1.95 Acres1049 Bald Rock Road, Berry Creek, CA 95916
MLS# SN25201360Listed by: PORCHLIGHT REAL ESTATE BROKERS $179,900Active0 Acres
$179,900Active0 Acres0 Big Ridge, Berry Creek, CA 95916
MLS# OR25202934Listed by: TABLE MOUNTAIN REALTY, INC. $97,000Active0 Acres
$97,000Active0 Acres61 Ratchel Mountain, Berry Creek, CA 95916
MLS# SR25193252Listed by: ANTHEM REAL ESTATE $59,999Pending4.18 Acres
$59,999Pending4.18 Acres236 Graystone Lane, Berry Creek, CA 95916
MLS# OR25187305Listed by: CENTURY 21 SELECT REAL ESTATE INC $325,000Active3 beds 1 baths2,065 sq. ft.
$325,000Active3 beds 1 baths2,065 sq. ft.268 Milsap Bar Road, Berry Creek, CA 95916
MLS# OR25185427Listed by: TABLE MOUNTAIN REALTY, INC. $99,000Active0 Acres
$99,000Active0 Acres186 Harrison Springs, Berry Creek, CA 95916
MLS# SN25191544Listed by: KELLER WILLIAMS REALTY CHICO AREA $120,000Active0 Acres
$120,000Active0 Acres0 Centurion, Berry Creek, CA 95916
MLS# OR25189243Listed by: TABLE MOUNTAIN REALTY, INC. $39,900Active0 Acres
$39,900Active0 Acres328 Simpson Ranch, Berry Creek, CA 95916
MLS# SN25187492Listed by: FATHOM REALTY GROUP, INC.
