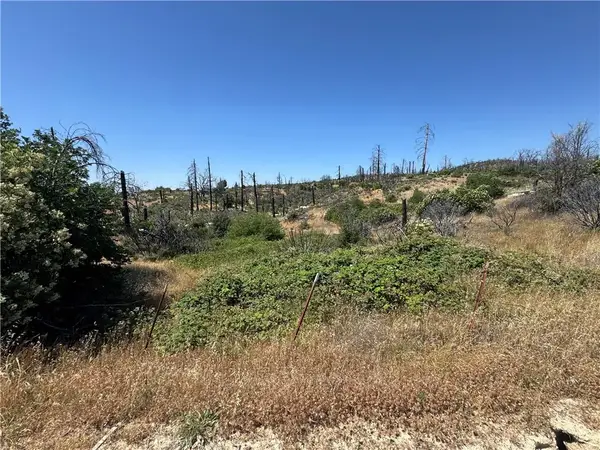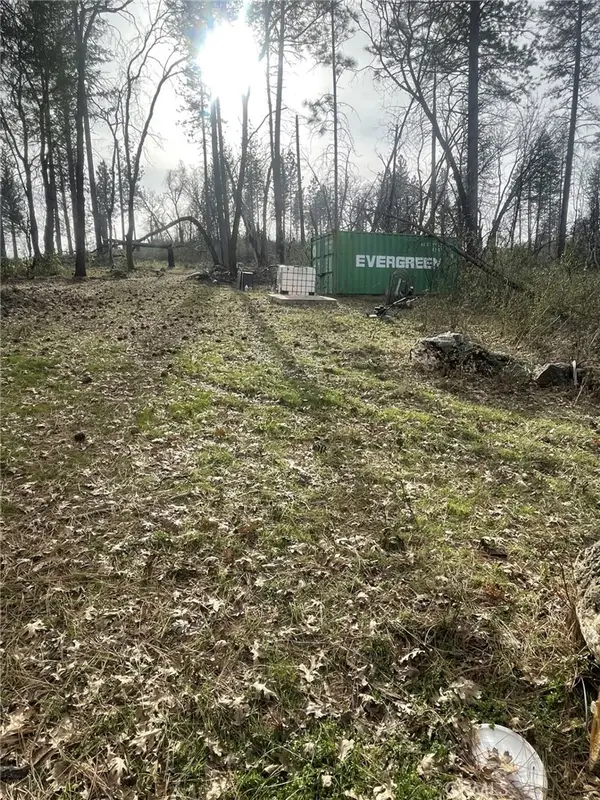11 Forest Inn Drive, Berry Creek, CA 95916
Local realty services provided by:Better Homes and Gardens Real Estate Royal & Associates
11 Forest Inn Drive,Berry Creek, CA 95916
$370,000
- 2 Beds
- 1 Baths
- 1,458 sq. ft.
- Single family
- Active
Listed by: susan taylor
Office: lpt realty
MLS#:CRSN25140410
Source:CAMAXMLS
Price summary
- Price:$370,000
- Price per sq. ft.:$253.77
About this home
Charming Lake Madrone Cabin – Steps from the Water. Tucked inside the gated Lake Madrone community, this cozy 1,458 sq ft two-story cabin is perfectly situated just a 400-foot walk to the lake-ideal for weekend getaways, summer vacations, or year-round mountain living. Inside, you'll find a warm and inviting layout that comfortably accommodates up to 10 guests. The main level features one bedroom, an updated full bathroom, a semi-open floor plan with a tile-counter kitchen, a gas stove, and a spacious dining area perfect for family gatherings. The wrap-around deck offers peaceful forest views, while the wood-burning fireplace insert and central heating keep things cozy year-round. Upstairs, you'll discover two generously sized bedrooms and a designated area ready for a second bathroom-just waiting for your personal touch. The family began remodeling but was unable to complete it all.However, several major improvements have already been made, with the major upgrades now complete. New roof 2024, New septic system 2019, Dual-pane windows 2021, Owned propane tank. You'll also enjoy a huge shop/garage with ample parking-great for storing toys or tackling projects. Whether you're dreaming of a lakefront retreat or a mountain vacation home, this property is a rare find and full of pot
Contact an agent
Home facts
- Year built:1963
- Listing ID #:CRSN25140410
- Added:233 day(s) ago
- Updated:February 13, 2026 at 03:55 AM
Rooms and interior
- Bedrooms:2
- Total bathrooms:1
- Full bathrooms:1
- Living area:1,458 sq. ft.
Heating and cooling
- Cooling:Ceiling Fan(s)
- Heating:Central, Electric
Structure and exterior
- Roof:Composition
- Year built:1963
- Building area:1,458 sq. ft.
- Lot area:0.32 Acres
Utilities
- Water:Private
Finances and disclosures
- Price:$370,000
- Price per sq. ft.:$253.77
New listings near 11 Forest Inn Drive
- New
 $19,500Active1.94 Acres
$19,500Active1.94 Acres0 Sierra View, Berry Creek, CA 95916
MLS# SN26029038Listed by: KELLER WILLIAMS REALTY CHICO AREA - New
 $19,500Active0 Acres
$19,500Active0 Acres0 Sierra View, Berry Creek, CA 95916
MLS# SN26029038Listed by: KELLER WILLIAMS REALTY CHICO AREA - New
 $50,000Active7.48 Acres
$50,000Active7.48 Acres998 Encina Grande, Berry Creek, CA 95916
MLS# SN26027240Listed by: CENTURY 21 SELECT PARADISE  $55,000Active5.01 Acres
$55,000Active5.01 Acres81 Green Cedar, Berry Creek, CA 95916
MLS# OR26023199Listed by: HOMETOWN REALTY $25,000Active1.96 Acres
$25,000Active1.96 Acres0 Inalane, Berry Creek, CA 95916
MLS# SN26020859Listed by: PEOPLE'S CHOICE BROKERS $415,000Active2 beds 3 baths2,136 sq. ft.
$415,000Active2 beds 3 baths2,136 sq. ft.575 Middlefork Lane, Oroville, CA 95966
MLS# 226002869Listed by: PORTFOLIO REAL ESTATE $135,000Active63 Acres
$135,000Active63 Acres0 Big Ridge Road, Berry Creek, CA 95916
MLS# OR26015907Listed by: COLDWELL BANKER LIFESTYLE PROPERTIES $95,000Active27.7 Acres
$95,000Active27.7 Acres8870 Oro Quincy, Berry Creek, CA 95916
MLS# OR26012768Listed by: GO WEST REALTY $125,000Active6.79 Acres
$125,000Active6.79 Acres374 Jatko, Berry Creek, CA 95916
MLS# CROR26012676Listed by: GO WEST REALTY $199,000Active47.64 Acres
$199,000Active47.64 Acres8700 Oro Quincy, Berry Creek, CA 95916
MLS# OR26011145Listed by: GO WEST REALTY

