3143 Delta Coves Dr, Bethel Island, CA 94511
Local realty services provided by:Better Homes and Gardens Real Estate Royal & Associates
Listed by: kellie temby, michael temby
Office: keller williams
MLS#:41112116
Source:CA_BRIDGEMLS
Price summary
- Price:$1,774,000
- Price per sq. ft.:$532.41
- Monthly HOA dues:$459
About this home
Live the waterfront lifestyle in this luxurious 3-story Starboard model featuring 2 primary suites and 2 additional bedrooms w/4 full baths and 2 half baths...and a custom elevator for ultimate convenience and accessibility. This beautifully designed home blends comfort, style, and functionality—perfect for both everyday living and entertaining. Enjoy breathtaking views and direct access to over 1,000 miles of scenic waterways—a true paradise for boaters and water lovers alike. Inside, discover open-concept living, expansive windows, high-end finishes, and multiple outdoor spaces perfect for entertaining or unwinding. Private access to your exclusive club area called Island Camp, featuring resort-style amenities to include a clubhouse, gym, movement studio, duffy bar, firepits, bbq's, outdoor covered and heated game pavillion with commercial refrigeration, ice maker and warming ovens, 25 yard lap pool, kids pool, hot tub, pickleball, volleyball, half-court basketball, kids playground, and a dog park. Whether you're relaxing on your private patio, entertaining in your open-concept kitchen and living area, or launching your boat from your backyard dock, this home offers the ultimate Delta lifestyle. Click on our video for your complete tour of this beautiful home!
Contact an agent
Home facts
- Year built:2021
- Listing ID #:41112116
- Added:111 day(s) ago
- Updated:January 09, 2026 at 03:27 PM
Rooms and interior
- Bedrooms:4
- Total bathrooms:6
- Full bathrooms:4
- Living area:3,332 sq. ft.
Heating and cooling
- Cooling:Central Air, Whole House Fan
- Heating:Fireplace(s), Zoned
Structure and exterior
- Roof:Shingle
- Year built:2021
- Building area:3,332 sq. ft.
- Lot area:0.11 Acres
Finances and disclosures
- Price:$1,774,000
- Price per sq. ft.:$532.41
New listings near 3143 Delta Coves Dr
- New
 $150,000Active1.98 Acres
$150,000Active1.98 Acres4891 N Stone Road, Bethel Island, CA 94511
MLS# 41119780Listed by: RICK FULLER INC. 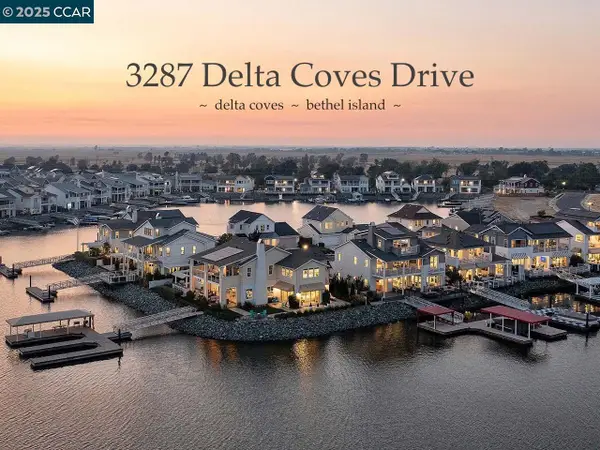 $1,099,000Active3 beds 3 baths1,864 sq. ft.
$1,099,000Active3 beds 3 baths1,864 sq. ft.3287 Delta Coves Dr, Bethel Island, CA 94511
MLS# 41118814Listed by: FRESKOS REALTY $1,099,000Active3 beds 3 baths1,864 sq. ft.
$1,099,000Active3 beds 3 baths1,864 sq. ft.3287 Delta Coves Dr, Bethel Island, CA 94511
MLS# 41118814Listed by: FRESKOS REALTY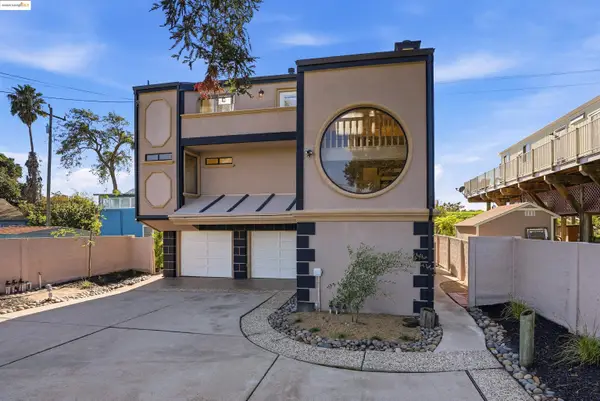 $949,000Active3 beds 3 baths2,136 sq. ft.
$949,000Active3 beds 3 baths2,136 sq. ft.2796 Taylor Rd, Bethel Island, CA 94511
MLS# 41117571Listed by: E3 REALTY & LOANS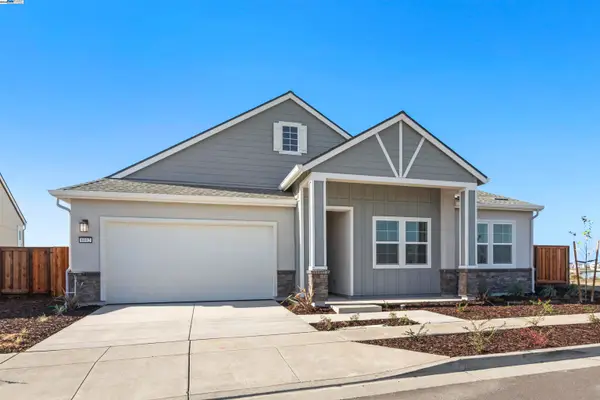 $1,199,990Active3 beds 2 baths2,050 sq. ft.
$1,199,990Active3 beds 2 baths2,050 sq. ft.6012 Windsweep Road, Bethel Island, CA 94511
MLS# 41118414Listed by: BLUE MOUNTAIN CONSTRUCTION SRVS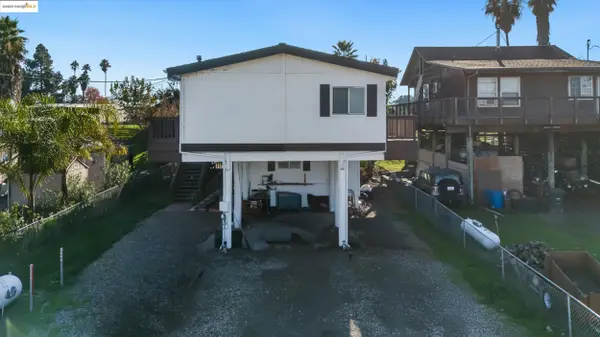 $499,000Active3 beds 2 baths1,792 sq. ft.
$499,000Active3 beds 2 baths1,792 sq. ft.3250 Stone Rd, Bethel Island, CA 94511
MLS# 41118253Listed by: KELLER WILLIAMS $80,000Active2 beds 1 baths624 sq. ft.
$80,000Active2 beds 1 baths624 sq. ft.3505 Gateway #A43, Bethel Island, CA 94511
MLS# 41118220Listed by: REALM REAL ESTATE $80,000Active2 beds 1 baths624 sq. ft.
$80,000Active2 beds 1 baths624 sq. ft.3505 Gateway #A43, Bethel Island, CA 94511
MLS# 41118220Listed by: REALM REAL ESTATE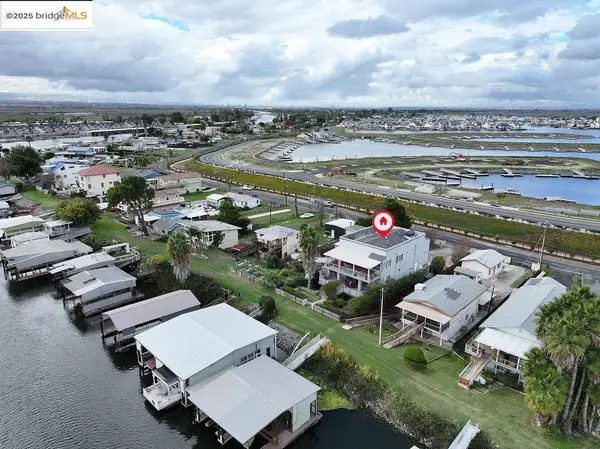 $1,100,000Pending3 beds 3 baths3,727 sq. ft.
$1,100,000Pending3 beds 3 baths3,727 sq. ft.3824 Stone Rd, Bethel Island, CA 94511
MLS# 41117723Listed by: CORCORAN ICON PROPERTIES $1,299,000Active4 beds 5 baths3,450 sq. ft.
$1,299,000Active4 beds 5 baths3,450 sq. ft.306 Navigators, Bethel Island, CA 94511
MLS# 41117531Listed by: CAL HOME
