- BHGRE®
- California
- Beverly Hills
- 1001 N Crescent Drive
1001 N Crescent Drive, Beverly Hills, CA 90210
Local realty services provided by:Better Homes and Gardens Real Estate Royal & Associates
1001 N Crescent Drive,Beverly Hills, CA 90210
$22,495,000
- 7 Beds
- 8 Baths
- 7,585 sq. ft.
- Single family
- Active
Listed by: susan perryman
Office: carolwood estates
MLS#:CL25552905
Source:CA_BRIDGEMLS
Price summary
- Price:$22,495,000
- Price per sq. ft.:$2,965.72
About this home
Set behind double gates in one of the most coveted pockets of Beverly Hills - North of Sunset, just behind the iconic Beverly Hills Hotel - this extraordinary estate offers both pedigree and privacy on a rare, nearly one-acre parcel. Designed by Paul R. Williams for Mrs. John Landis, the Colonial Revival home reflects his signature elegance, blending classic proportions with a warm, livable layout that opens effortlessly to the gardens. Flooded with natural light, the interiors feel open and airy, with French doors and expansive windows framing views of brick walkways, a lozenge-shaped pool, and an elegant cabana complete with bath, kitchen, and built-in BBQ. A grand marble entry hints at the refined detailing throughout. Lush gardens, mature trees, and a picturesque gazebo create a series of intimate moments across the estate, offering a sense of escape that feels worlds away. From the wood-paneled dining room with curved bay windows to the inviting breakfast room, every space reflects timeless craftsmanship. In addition to the main residence, the property includes a charming separate guest suite along with two staff rooms - ideal for visitors, a private office, or support staff. A true estate in every sense - majestic yet inviting, private yet perfectly situated - tucked away j
Contact an agent
Home facts
- Year built:1955
- Listing ID #:CL25552905
- Added:240 day(s) ago
- Updated:February 10, 2026 at 03:24 PM
Rooms and interior
- Bedrooms:7
- Total bathrooms:8
- Full bathrooms:6
- Living area:7,585 sq. ft.
Heating and cooling
- Cooling:Central Air
- Heating:Central
Structure and exterior
- Year built:1955
- Building area:7,585 sq. ft.
- Lot area:0.94 Acres
Finances and disclosures
- Price:$22,495,000
- Price per sq. ft.:$2,965.72
New listings near 1001 N Crescent Drive
- New
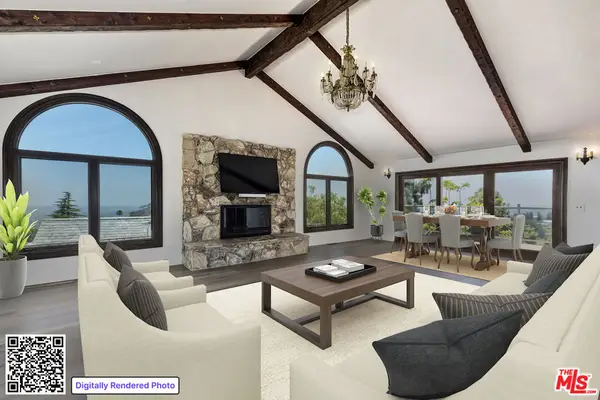 $2,995,000Active3 beds 4 baths2,562 sq. ft.
$2,995,000Active3 beds 4 baths2,562 sq. ft.9354 Claircrest Drive, Beverly Hills, CA 90210
MLS# 26650761Listed by: SOTHEBY'S INTERNATIONAL REALTY - New
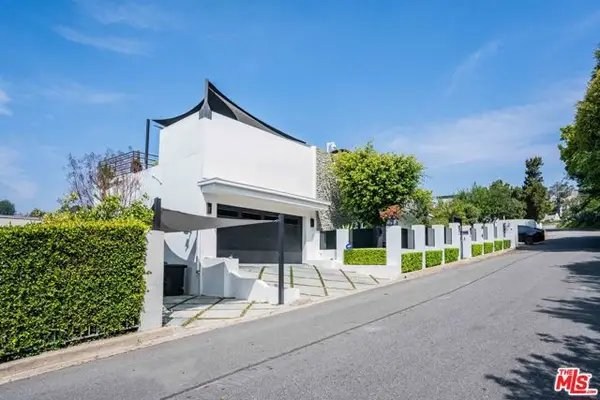 $4,595,000Active4 beds 5 baths3,488 sq. ft.
$4,595,000Active4 beds 5 baths3,488 sq. ft.1441 Summitridge Drive, Beverly Hills, CA 90210
MLS# CL26649829Listed by: CHRISTIE'S INTERNATIONAL REAL ESTATE SOCAL - New
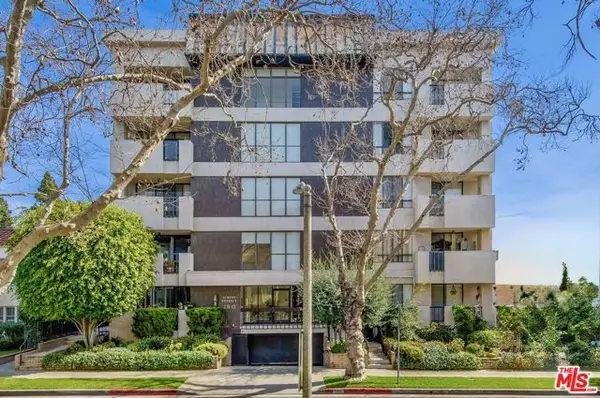 $1,410,000Active2 beds 2 baths1,611 sq. ft.
$1,410,000Active2 beds 2 baths1,611 sq. ft.150 N Almont Drive #203, Beverly Hills, CA 90211
MLS# CL26650145Listed by: THE BEVERLY HILLS ESTATES - New
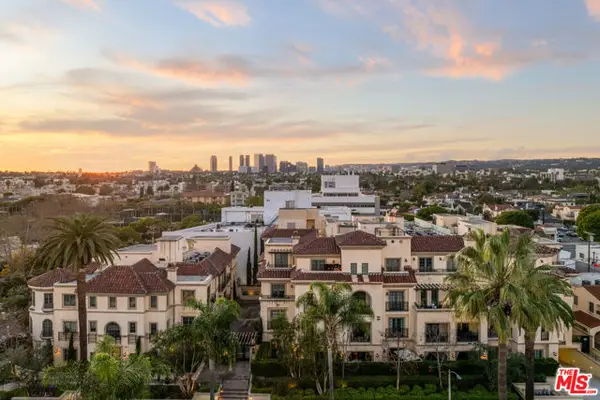 $1,599,990Active2 beds 3 baths1,791 sq. ft.
$1,599,990Active2 beds 3 baths1,791 sq. ft.225 S Hamilton Drive #107, Beverly Hills, CA 90211
MLS# CL26649233Listed by: COMPASS - New
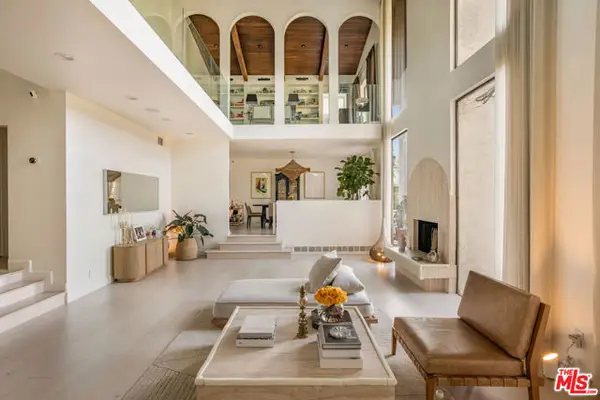 $3,950,000Active5 beds 6 baths4,632 sq. ft.
$3,950,000Active5 beds 6 baths4,632 sq. ft.2299 Gloaming Way, Beverly Hills, CA 90210
MLS# CL26649403Listed by: THE AGENCY - New
 $14,250,000Active19 beds 28 baths22,313 sq. ft.
$14,250,000Active19 beds 28 baths22,313 sq. ft.313 S Reeves Drive, Beverly Hills, CA 90212
MLS# 26645413Listed by: COMPASS - New
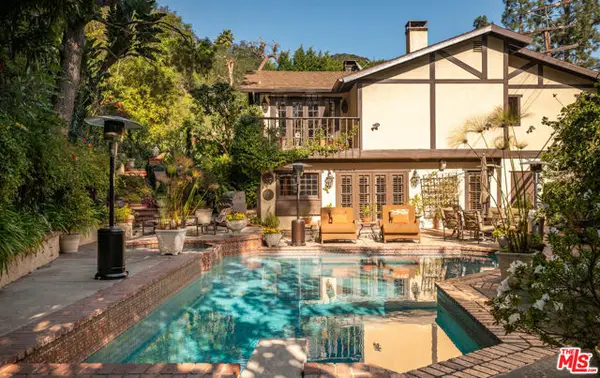 $3,395,000Active4 beds 4 baths3,317 sq. ft.
$3,395,000Active4 beds 4 baths3,317 sq. ft.9415 Cherokee Lane, Beverly Hills, CA 90210
MLS# CL26648277Listed by: CAROLWOOD ESTATES - New
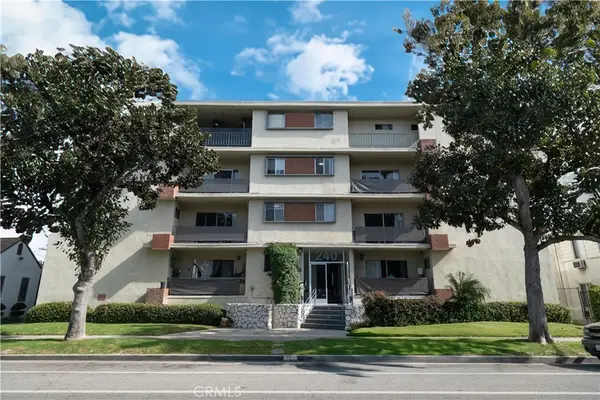 $9,900,000Active-- beds -- baths22,735 sq. ft.
$9,900,000Active-- beds -- baths22,735 sq. ft.240 S Doheny Drive, Beverly Hills, CA 90211
MLS# SR26028368Listed by: RODEO REALTY - Open Sat, 1 to 3pmNew
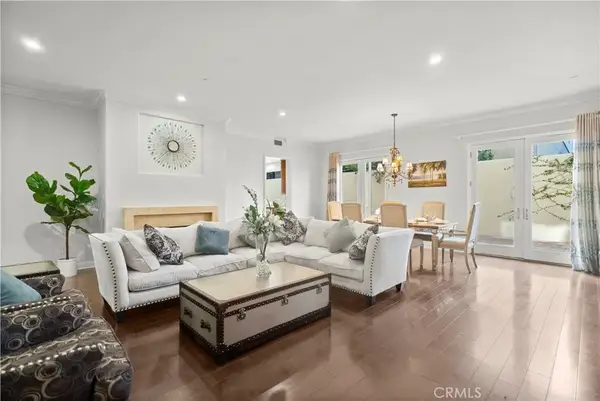 $1,495,000Active3 beds 3 baths1,981 sq. ft.
$1,495,000Active3 beds 3 baths1,981 sq. ft.143 N Arnaz Drive #102, Beverly Hills, CA 90211
MLS# WS26029017Listed by: WETRUST REALTY - New
 $1,495,000Active3 beds 3 baths1,981 sq. ft.
$1,495,000Active3 beds 3 baths1,981 sq. ft.143 N Arnaz Drive #102, Beverly Hills, CA 90211
MLS# CRWS26029017Listed by: WETRUST REALTY

