10060 Westwanda Drive, Beverly Hills, CA 90210
Local realty services provided by:Better Homes and Gardens Real Estate Royal & Associates
10060 Westwanda Drive,Beverly Hills, CA 90210
$2,095,000
- 3 Beds
- 3 Baths
- 2,074 sq. ft.
- Single family
- Active
Listed by: spencer payson, chantel mehrabanian
Office: the beverly hills estates
MLS#:CL25580439
Source:CA_BRIDGEMLS
Price summary
- Price:$2,095,000
- Price per sq. ft.:$1,010.13
About this home
Designed and built by the award winning architectural firm Tag Front, this sophisticated Beverly Hills hideaway offers a one of a kind modern retreat on a quiet, serene street. A true modern masterpiece, the residence integrates an industrial aesthetic with loft like open spaces and masterful use of unique materials. Concrete and walnut flooring, soaring glass walls, stainless steel accents, and exposed beams blend harmoniously to create a warm yet contemporary atmosphere. Walls of glass and volume ceilings emphasize seamless indoor/outdoor living, with a private patio, fire pit, and room for a lap pool surrounded by lush green vistas. The gourmet chef's kitchen features a walk-in pantry, while the fabulous primary retreat offers spacious closets and a tranquil ambiance. Every detail reflects Tag Front's signature craftsmanship, from the striking finishes to the meticulous attention to form and function. Private, quiet, and beautifully maintained, this architectural oasis feels worlds away, yet is just minutes from Beverly Hills' finest shops, restaurants, and nightlife.
Contact an agent
Home facts
- Year built:2005
- Listing ID #:CL25580439
- Added:93 day(s) ago
- Updated:November 21, 2025 at 04:55 PM
Rooms and interior
- Bedrooms:3
- Total bathrooms:3
- Full bathrooms:2
- Living area:2,074 sq. ft.
Heating and cooling
- Cooling:Central Air
- Heating:Central
Structure and exterior
- Year built:2005
- Building area:2,074 sq. ft.
- Lot area:0.28 Acres
Finances and disclosures
- Price:$2,095,000
- Price per sq. ft.:$1,010.13
New listings near 10060 Westwanda Drive
- New
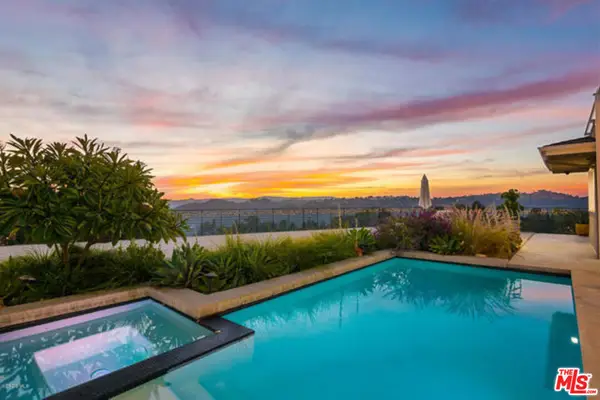 $5,498,000Active4 beds 4 baths3,722 sq. ft.
$5,498,000Active4 beds 4 baths3,722 sq. ft.9633 Highridge Drive, Beverly Hills, CA 90210
MLS# 25621893Listed by: PERFORMANCE REALTY GROUP - New
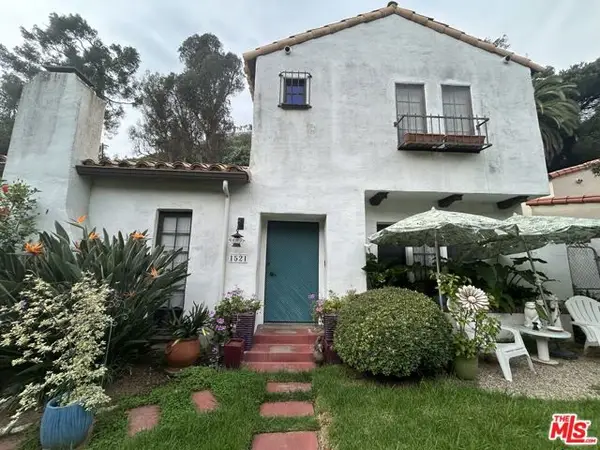 $1,595,000Active3 beds 2 baths1,768 sq. ft.
$1,595,000Active3 beds 2 baths1,768 sq. ft.1521 N Beverly Drive, Beverly Hills, CA 90210
MLS# CL25619839Listed by: RODEO REALTY - New
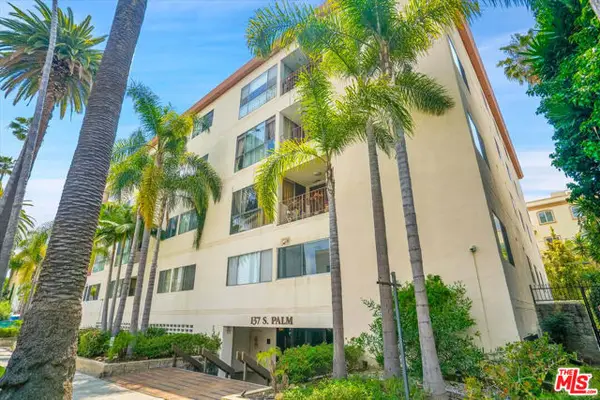 $1,095,000Active2 beds 3 baths1,641 sq. ft.
$1,095,000Active2 beds 3 baths1,641 sq. ft.137 S. Palm Drive #203, Beverly Hills, CA 90212
MLS# CL25621285Listed by: NELSON SHELTON & ASSOCIATES - New
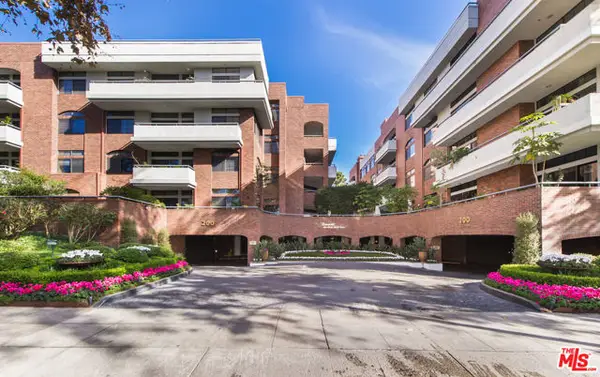 $1,350,000Active2 beds 2 baths1,440 sq. ft.
$1,350,000Active2 beds 2 baths1,440 sq. ft.200 N Swall Drive #551, Beverly Hills, CA 90211
MLS# CL25620123Listed by: COLDWELL BANKER REALTY - Open Sun, 12 to 3pmNew
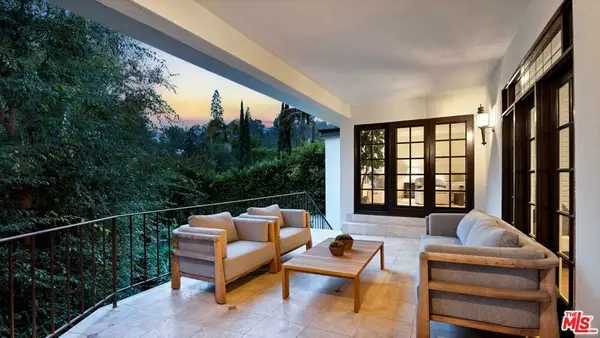 $4,395,000Active4 beds 4 baths3,414 sq. ft.
$4,395,000Active4 beds 4 baths3,414 sq. ft.1163 Angelo Drive, Beverly Hills, CA 90210
MLS# 25619145Listed by: KELLER WILLIAMS STUDIO CITY - Open Tue, 11am to 2pmNew
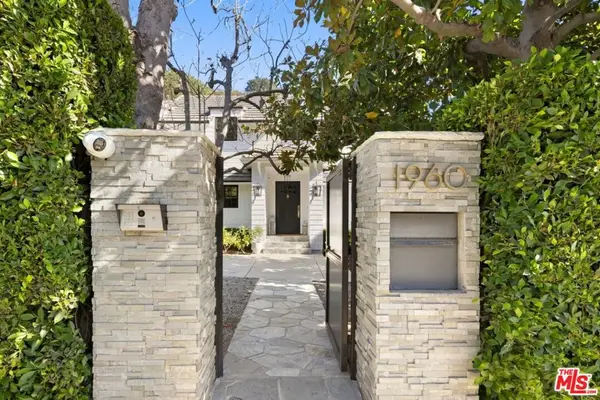 $4,450,000Active3 beds 5 baths3,420 sq. ft.
$4,450,000Active3 beds 5 baths3,420 sq. ft.1960 Coldwater Canyon Drive, Beverly Hills, CA 90210
MLS# 25618371Listed by: HURWITZ JAMES COMPANY - Open Tue, 11am to 2pmNew
 $4,450,000Active3 beds 5 baths3,420 sq. ft.
$4,450,000Active3 beds 5 baths3,420 sq. ft.1960 Coldwater Canyon Drive, Beverly Hills, CA 90210
MLS# 25618371Listed by: HURWITZ JAMES COMPANY - New
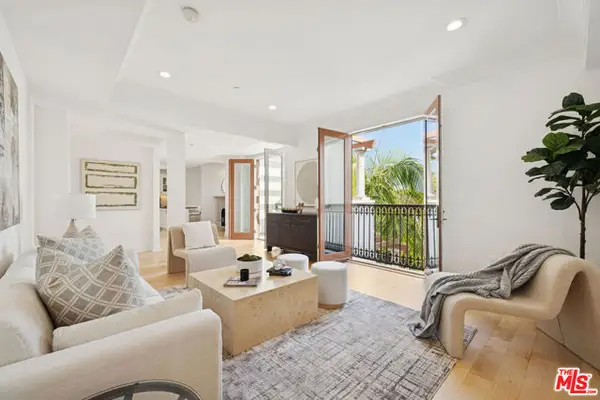 $1,450,000Active2 beds 3 baths1,397 sq. ft.
$1,450,000Active2 beds 3 baths1,397 sq. ft.261 S Reeves Drive #PH3, Beverly Hills, CA 90212
MLS# CL25621135Listed by: KELLER WILLIAMS BEVERLY HILLS - New
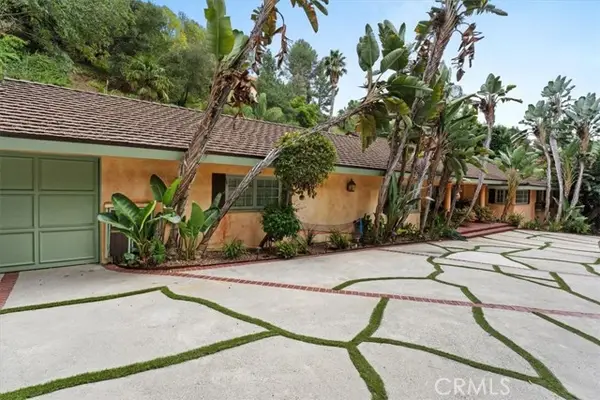 $5,950,000Active5 beds 5 baths4,417 sq. ft.
$5,950,000Active5 beds 5 baths4,417 sq. ft.1138 Coldwater Canyon Drive, Beverly Hills, CA 90210
MLS# CRSR25264079Listed by: LUX REALTY - New
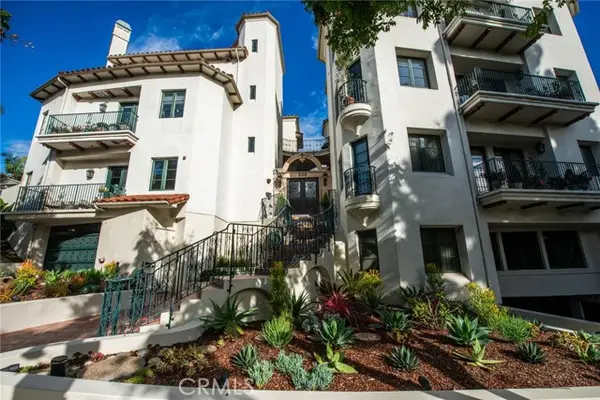 $2,850,000Active3 beds 4 baths3,230 sq. ft.
$2,850,000Active3 beds 4 baths3,230 sq. ft.558 Hillgreen Drive #207, Beverly Hills, CA 90212
MLS# CRSR25263898Listed by: LPT REALTY, INC
