- BHGRE®
- California
- Beverly Hills
- 1010 N Rexford Drive
1010 N Rexford Drive, Beverly Hills, CA 90210
Local realty services provided by:Better Homes and Gardens Real Estate Royal & Associates
1010 N Rexford Drive,Beverly Hills, CA 90210
$28,999,999
- 7 Beds
- 7 Baths
- 9,304 sq. ft.
- Single family
- Active
Listed by: joyce rey, nanette s iggulden
Office: coldwell banker realty
MLS#:CL25566819
Source:CA_BRIDGEMLS
Price summary
- Price:$28,999,999
- Price per sq. ft.:$3,116.94
About this home
A rare and important residential work by A. Quincy Jones, FAIA, this architecturally significant Beverly Hills estate is a masterful expression of California Modernism. Situated on an exceptional street-to-street 1.2-acre parcel north of Sunset Boulevard, the property reflects Jones' enduring philosophy of harmony between structure, site, and landscapean increasingly scarce opportunity to acquire an intact and thoughtfully stewarded work by one of America's most influential modernist architects.Defined by strong horizontal lines, natural materials, and seamless indoor-outdoor flow, the residence retains a remarkable collection of original mid-century elements, including expansive floor-to-ceiling glass walls, terrazzo flooring, fieldstone accent walls, and a classic step-down bar, each emblematic of Jones' architectural language. Light-filled living and dining spaces unfold organically to multiple patios and gardens, creating a private and tranquil environment ideally suited to both everyday living and large-scale entertaining.The primary suite offers a serene retreat, complete with a fireplace, dedicated lounge area, and a spa-inspired bath, all opening directly to the lush, park-like grounds. The outdoor setting features a swimmer's pool, expansive lawn areas, and a north/south tennis court, framed by mature landscaping that enhances privacy and buffers the estate from its surroundings.Complementing the main residence is a two-unit guest house, designed in harmony with the original architecture, providing flexible accommodations for guests, staff, or creative use while honoring the integrity of Jones' original vision.Thoughtfully oriented and set back on its oversized parcel, the property benefits from architectural siting and landscaping strategies that prioritize light, openness, and calmhallmarks of Jones' workwhile offering a rare sense of scale and seclusion in one of Beverly Hills' most coveted residential enclaves.This is not merely a home, but a significant architectural artifactan opportunity to steward a legacy property that combines historic importance, architectural integrity, and enduring California modernism.
Contact an agent
Home facts
- Year built:1955
- Listing ID #:CL25566819
- Added:207 day(s) ago
- Updated:February 10, 2026 at 04:06 PM
Rooms and interior
- Bedrooms:7
- Total bathrooms:7
- Full bathrooms:1
- Living area:9,304 sq. ft.
Heating and cooling
- Cooling:Central Air
- Heating:Central
Structure and exterior
- Year built:1955
- Building area:9,304 sq. ft.
- Lot area:1.15 Acres
Finances and disclosures
- Price:$28,999,999
- Price per sq. ft.:$3,116.94
New listings near 1010 N Rexford Drive
- New
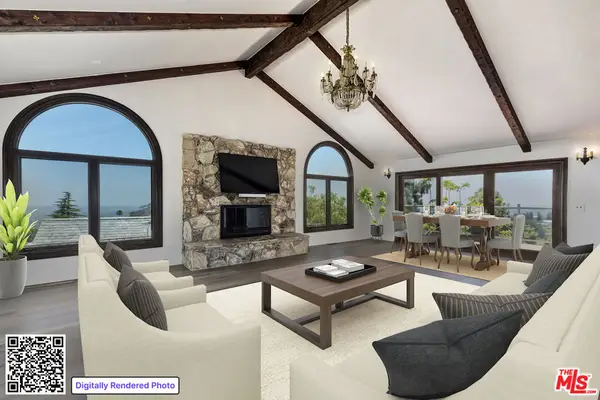 $2,995,000Active3 beds 4 baths2,562 sq. ft.
$2,995,000Active3 beds 4 baths2,562 sq. ft.9354 Claircrest Drive, Beverly Hills, CA 90210
MLS# 26650761Listed by: SOTHEBY'S INTERNATIONAL REALTY - New
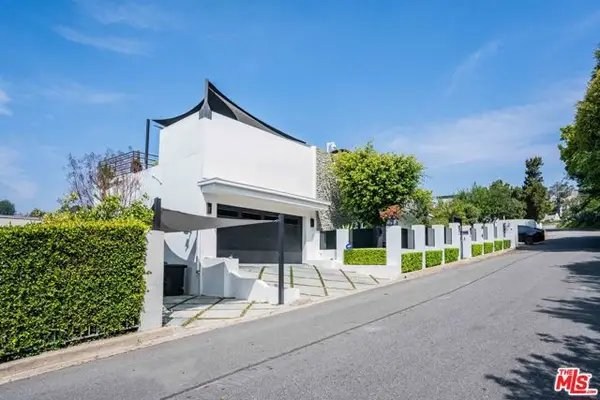 $4,595,000Active4 beds 5 baths3,488 sq. ft.
$4,595,000Active4 beds 5 baths3,488 sq. ft.1441 Summitridge Drive, Beverly Hills, CA 90210
MLS# CL26649829Listed by: CHRISTIE'S INTERNATIONAL REAL ESTATE SOCAL - New
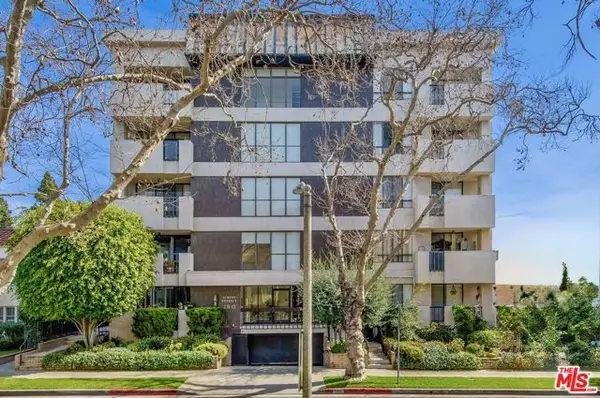 $1,410,000Active2 beds 2 baths1,611 sq. ft.
$1,410,000Active2 beds 2 baths1,611 sq. ft.150 N Almont Drive #203, Beverly Hills, CA 90211
MLS# CL26650145Listed by: THE BEVERLY HILLS ESTATES - New
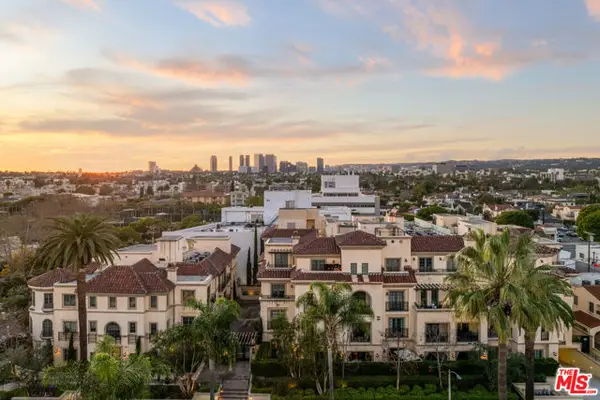 $1,599,990Active2 beds 3 baths1,791 sq. ft.
$1,599,990Active2 beds 3 baths1,791 sq. ft.225 S Hamilton Drive #107, Beverly Hills, CA 90211
MLS# CL26649233Listed by: COMPASS - New
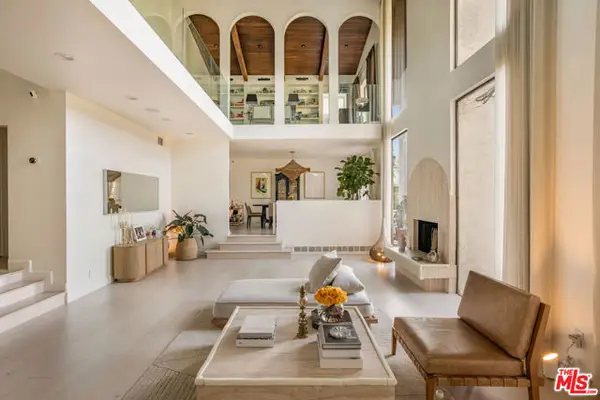 $3,950,000Active5 beds 6 baths4,632 sq. ft.
$3,950,000Active5 beds 6 baths4,632 sq. ft.2299 Gloaming Way, Beverly Hills, CA 90210
MLS# CL26649403Listed by: THE AGENCY - New
 $14,250,000Active19 beds 28 baths22,313 sq. ft.
$14,250,000Active19 beds 28 baths22,313 sq. ft.313 S Reeves Drive, Beverly Hills, CA 90212
MLS# 26645413Listed by: COMPASS - New
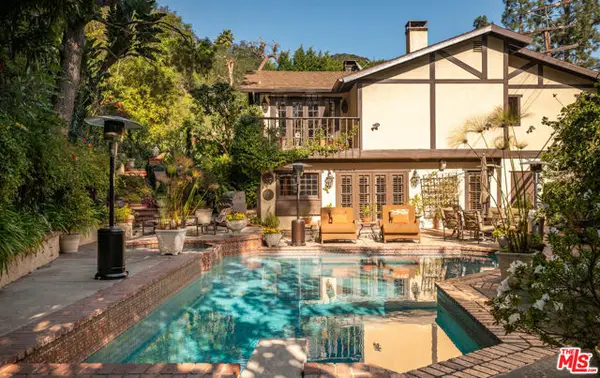 $3,395,000Active4 beds 4 baths3,317 sq. ft.
$3,395,000Active4 beds 4 baths3,317 sq. ft.9415 Cherokee Lane, Beverly Hills, CA 90210
MLS# CL26648277Listed by: CAROLWOOD ESTATES - New
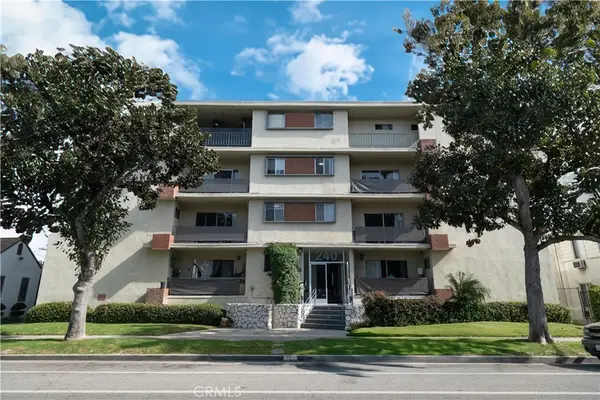 $9,900,000Active-- beds -- baths22,735 sq. ft.
$9,900,000Active-- beds -- baths22,735 sq. ft.240 S Doheny Drive, Beverly Hills, CA 90211
MLS# SR26028368Listed by: RODEO REALTY - Open Sat, 1 to 3pmNew
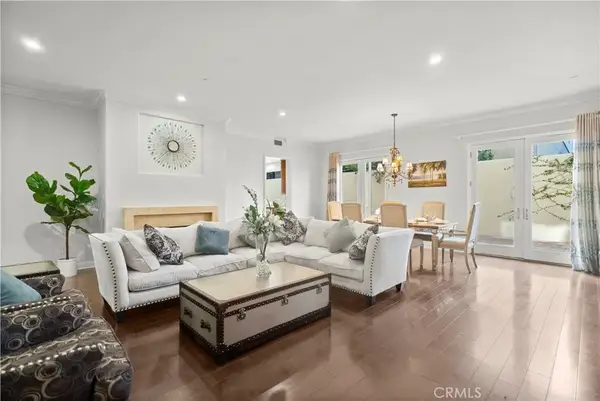 $1,495,000Active3 beds 3 baths1,981 sq. ft.
$1,495,000Active3 beds 3 baths1,981 sq. ft.143 N Arnaz Drive #102, Beverly Hills, CA 90211
MLS# WS26029017Listed by: WETRUST REALTY - New
 $1,495,000Active3 beds 3 baths1,981 sq. ft.
$1,495,000Active3 beds 3 baths1,981 sq. ft.143 N Arnaz Drive #102, Beverly Hills, CA 90211
MLS# CRWS26029017Listed by: WETRUST REALTY

