- BHGRE®
- California
- Beverly Hills
- 1016 N Hillcrest Road
1016 N Hillcrest Road, Beverly Hills, CA 90210
Local realty services provided by:Better Homes and Gardens Real Estate Everything Real Estate
1016 N Hillcrest Road,Beverly Hills, CA 90210
$35,000,000
- 4 Beds
- 6 Baths
- 7,016 sq. ft.
- Single family
- Active
Listed by: victoria risko, jen puz
Office: the beverly hills estates
MLS#:25578953
Source:CRMLS
Price summary
- Price:$35,000,000
- Price per sq. ft.:$4,988.6
About this home
Completely Renovated & Move-In Ready. Perched atop an ultra-private knoll in the prestigious Trousdale Estates, this recently built and fully remodeled residence is secured by stately contemporary gates and commands panoramic views stretching from city lights to the Pacific Ocean. Blending practical simplicity with striking elegance, the home offers both refinement and comfort at every turn. A sweeping 300+ ft driveway leads to dramatic grounds and a residence designed for modern living. The grand formal foyer opens to a 75-ft art gallery hallway with soaring 12-ft ceilings, skylights, and custom sandstone floors an architectural showcase bathed in natural light, ideal for displaying a world-class art collection. The oversized living room is wrapped in floor-to-ceiling glass walls that frame breathtaking vistas. Designed for seamless entertaining, this space connects effortlessly to the new saltwater pool and expansive outdoor living areas. The gourmet, eat-in kitchen is a chef's dream, centered around a striking fireplace and appointed with top-tier appliances, a generous butler's pantry, and bespoke finishes. The adjacent family room continues the home's theme of glass-wrapped spaces and panoramic outlooks. The primary suite is a private retreat, complete with a refreshment station, fireplace, dual spa-inspired bathrooms, expansive walk-in closets, and an adjoining study. Three additional bedroom suites ensure comfort and privacy, complemented by a large laundry and utility room as well as an elegant arrival lounge . For future flexibility, the property offers the option to expand onto the additional lot - or preserve it as a natural extension for enhanced privacy and security.
Contact an agent
Home facts
- Year built:2012
- Listing ID #:25578953
- Added:102 day(s) ago
- Updated:January 25, 2026 at 02:15 PM
Rooms and interior
- Bedrooms:4
- Total bathrooms:6
- Full bathrooms:5
- Half bathrooms:1
- Living area:7,016 sq. ft.
Heating and cooling
- Cooling:Central Air
- Heating:Central Furnace
Structure and exterior
- Year built:2012
- Building area:7,016 sq. ft.
- Lot area:1.32 Acres
Finances and disclosures
- Price:$35,000,000
- Price per sq. ft.:$4,988.6
New listings near 1016 N Hillcrest Road
- New
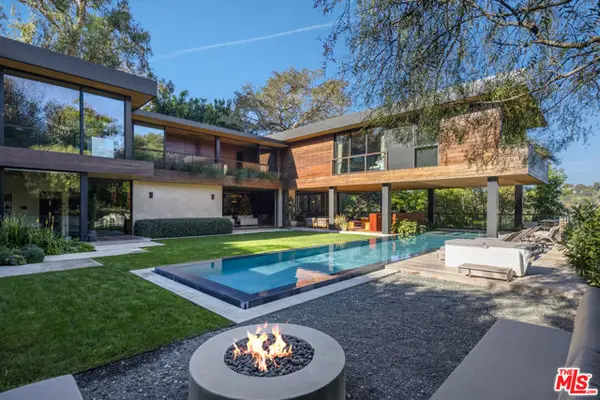 $12,500,000Active3 beds 5 baths5,442 sq. ft.
$12,500,000Active3 beds 5 baths5,442 sq. ft.9551 Oak Pass Road, Beverly Hills, CA 90210
MLS# CL26644657Listed by: CAROLWOOD ESTATES - New
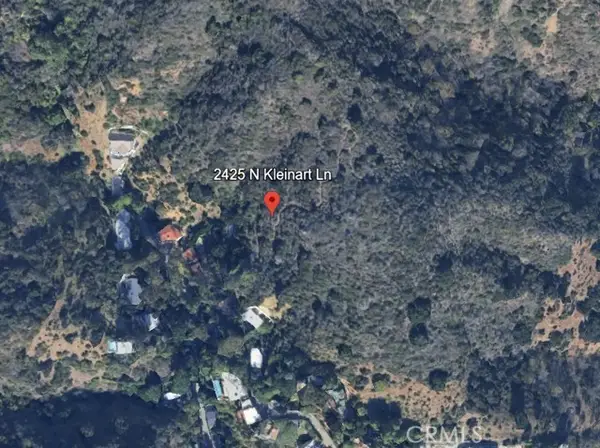 $100,000Active0.34 Acres
$100,000Active0.34 Acres2425 Kleinart Lane, Beverly Hills, CA 90210
MLS# OC26017118Listed by: EXP REALTY OF GREATER LOS ANGELES, INC. - Open Sun, 1 to 4pmNew
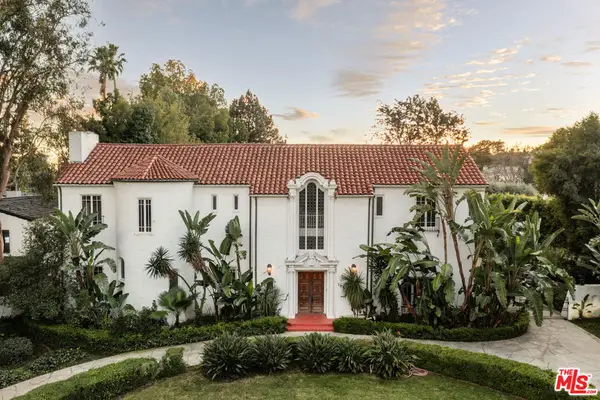 $17,995,000Active6 beds 5 baths6,412 sq. ft.
$17,995,000Active6 beds 5 baths6,412 sq. ft.1003 Benedict Canyon Drive, Beverly Hills, CA 90210
MLS# 26644887Listed by: RESIDENT GROUP - Open Sun, 1 to 4pmNew
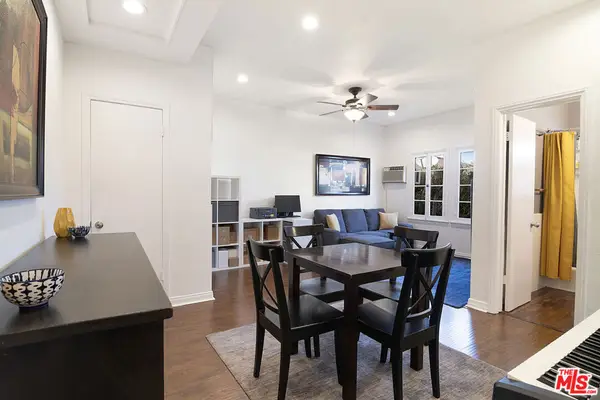 $599,000Active2 beds 1 baths662 sq. ft.
$599,000Active2 beds 1 baths662 sq. ft.340 N Oakhurst Drive #205, Beverly Hills, CA 90210
MLS# 26644919Listed by: KELLER WILLIAMS BEVERLY HILLS - New
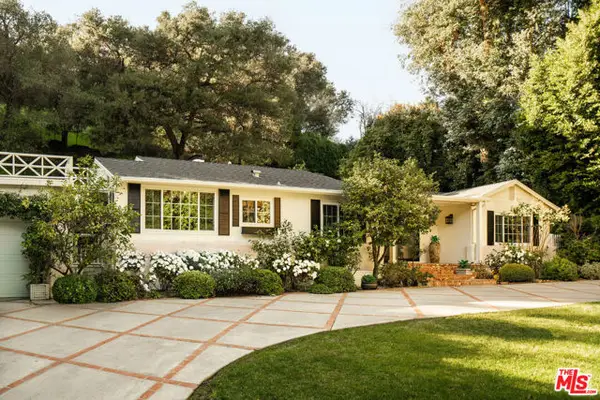 $3,250,000Active3 beds 4 baths2,644 sq. ft.
$3,250,000Active3 beds 4 baths2,644 sq. ft.2533 Benedict Canyon Drive, Beverly Hills, CA 90210
MLS# CL26643157Listed by: SOTHEBY'S INTERNATIONAL REALTY - New
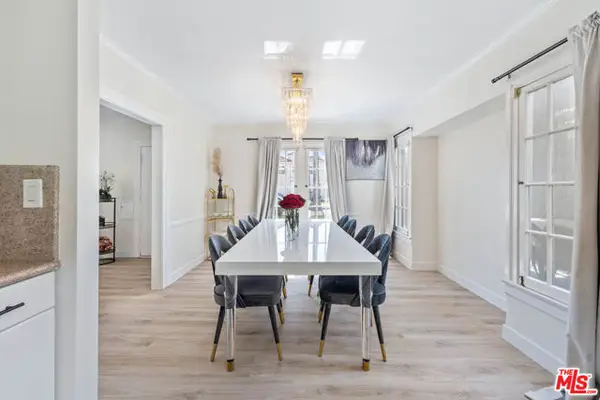 $2,595,000Active3 beds 2 baths1,462 sq. ft.
$2,595,000Active3 beds 2 baths1,462 sq. ft.140 N Carson Road, Beverly Hills, CA 90211
MLS# CL26644497Listed by: POWER BROKERS - New
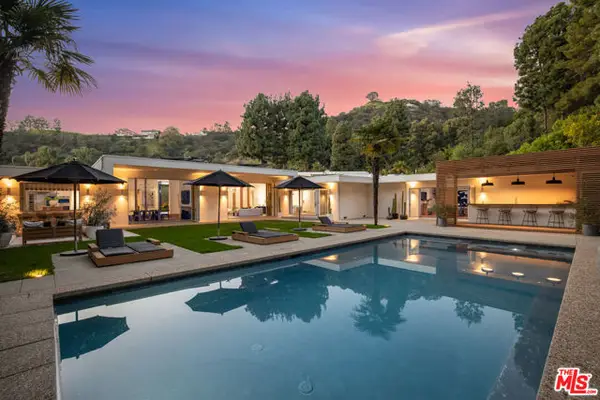 $14,500,000Active6 beds 6 baths5,395 sq. ft.
$14,500,000Active6 beds 6 baths5,395 sq. ft.1130 Maytor Place, Beverly Hills, CA 90210
MLS# CL26643583Listed by: WESTSIDE ESTATE AGENCY INC. - New
 $4,100,000Active3 beds 3 baths2,539 sq. ft.
$4,100,000Active3 beds 3 baths2,539 sq. ft.344 S Camden, Beverly Hills, CA 90212
MLS# OC26016019Listed by: FLIPUR, INC - New
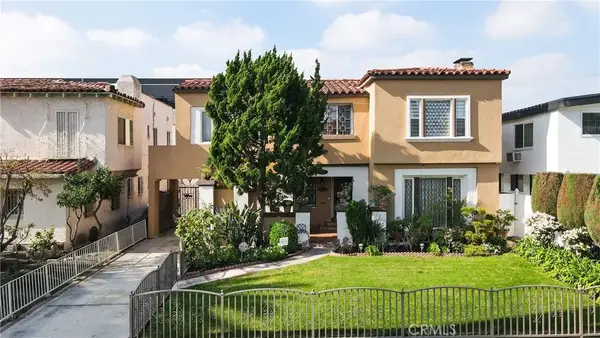 $3,290,000Active6 beds 6 baths
$3,290,000Active6 beds 6 baths137 N Hamilton Drive, Beverly Hills, CA 90211
MLS# SR26018202Listed by: BEST REALTY & INVESTMENT, INC. - New
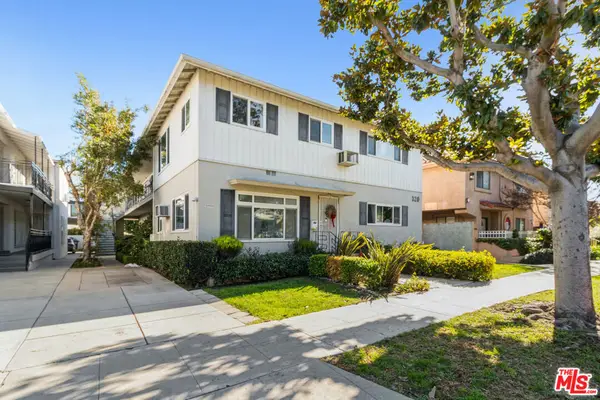 $3,180,000Active10 beds 7 baths5,920 sq. ft.
$3,180,000Active10 beds 7 baths5,920 sq. ft.320 S Doheny Drive, Beverly Hills, CA 90211
MLS# 26644029Listed by: MARCUS & MILLICHAP

