10160 Cielo Drive, Beverly Hills, CA 90210
Local realty services provided by:Better Homes and Gardens Real Estate Wine Country Group
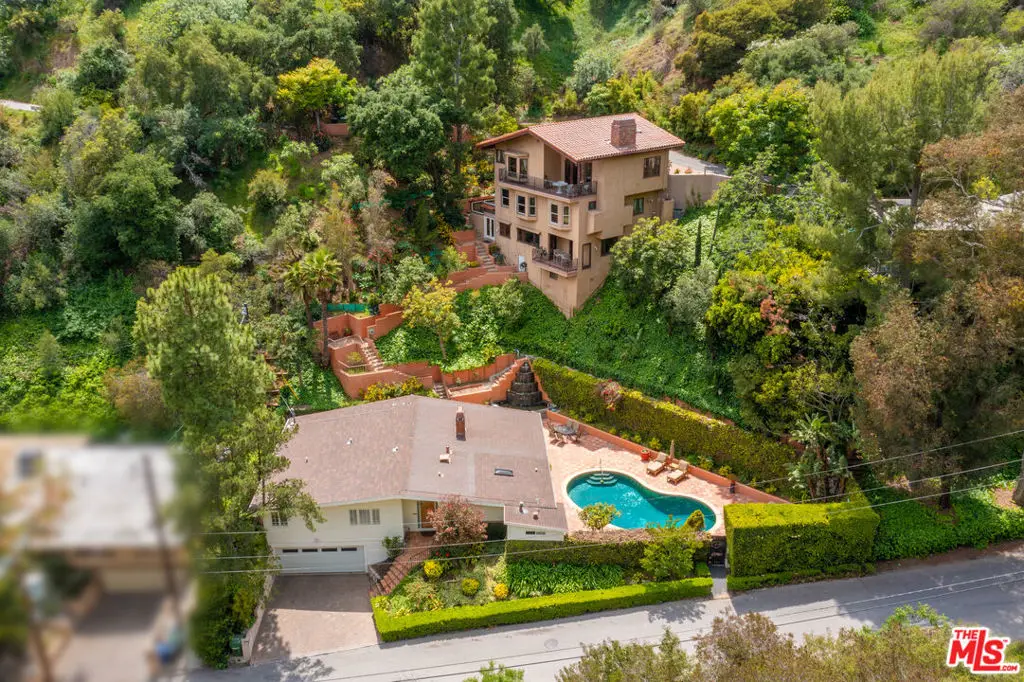

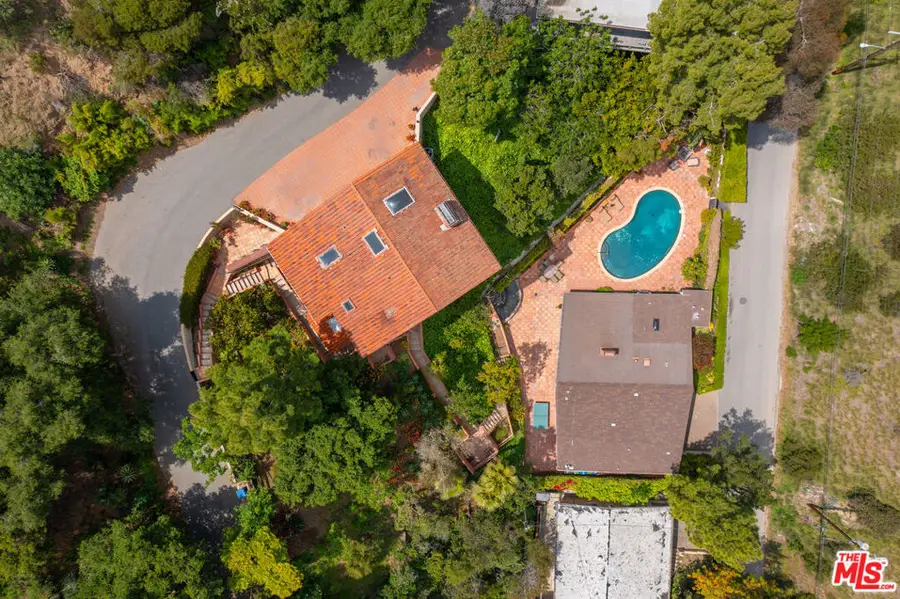
10160 Cielo Drive,Beverly Hills, CA 90210
$3,495,000
- 5 Beds
- 7 Baths
- 4,447 sq. ft.
- Single family
- Active
Listed by:joseph cilic
Office:sotheby's international realty
MLS#:25566571
Source:CRMLS
Price summary
- Price:$3,495,000
- Price per sq. ft.:$785.92
About this home
Incredible opportunity for two homes on one large lot in a great Beverly Hills Post Office location near homes listed for almost 50M. Offering endless possibilities, including multi-generational living, live in one & work in the other, or generate income by renting one home out while living in the other, potential for recording studio, guest home, gym and more. The primary home is a mid-century gem with a sundrenched pool and wrap around patio with peaceful fountain. The interior offers much potential with a pitched roof, two ensuite bedrooms each with walk-in closets, a total of 3 bathrooms, a dining area, dual-sided fireplace and kitchen with center island bar. Two car garage and driveway parking. The second home can be accessed by either walking up stairs from the rear yard of the primary residence or via its own front door directly from the street. Equipped with additional space for off-street parking, this second residence offers city and greenery views, a full kitchen, dining room, gym, hot tub, 3 bedrooms (one on each floor), and 3.5 baths. This truly unique offering is loaded with potential and possibilities. Highly coveted Warner School District 10 out of 10.
Contact an agent
Home facts
- Year built:1957
- Listing Id #:25566571
- Added:27 day(s) ago
- Updated:August 13, 2025 at 01:21 PM
Rooms and interior
- Bedrooms:5
- Total bathrooms:7
- Full bathrooms:6
- Half bathrooms:1
- Living area:4,447 sq. ft.
Heating and cooling
- Cooling:Central Air
- Heating:Central Furnace
Structure and exterior
- Year built:1957
- Building area:4,447 sq. ft.
- Lot area:0.47 Acres
Finances and disclosures
- Price:$3,495,000
- Price per sq. ft.:$785.92
New listings near 10160 Cielo Drive
- Open Sat, 2 to 5pmNew
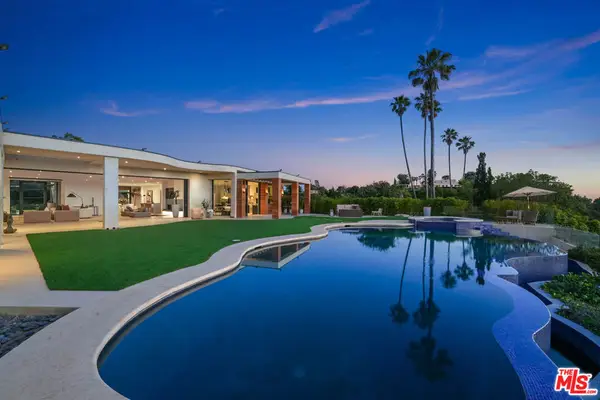 $16,869,000Active6 beds 7 baths8,600 sq. ft.
$16,869,000Active6 beds 7 baths8,600 sq. ft.455 Castle Place, Beverly Hills, CA 90210
MLS# 25573815Listed by: CHRISTIE'S INTERNATIONAL REAL ESTATE SOCAL - New
 $1,485,000Active2 beds 3 baths1,841 sq. ft.
$1,485,000Active2 beds 3 baths1,841 sq. ft.411 N Oakhurst Drive #106, Beverly Hills, CA 90210
MLS# CL25576869Listed by: BERKSHIRE HATHAWAY HOMESERVICES CALIFORNIA PROPERTIES - New
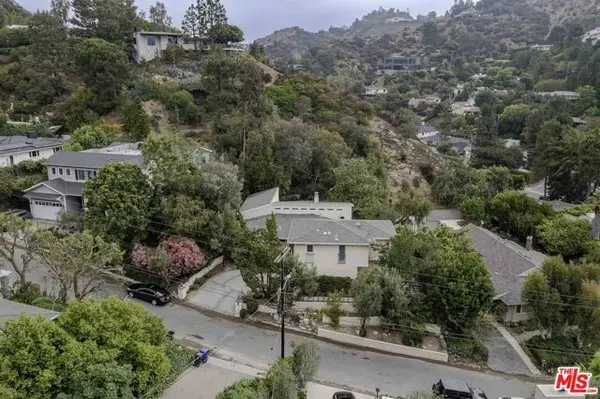 $2,900,000Active4 beds 4 baths3,000 sq. ft.
$2,900,000Active4 beds 4 baths3,000 sq. ft.2250 Betty Lane, Beverly Hills, CA 90210
MLS# CL25577717Listed by: COLDWELL BANKER REALTY - New
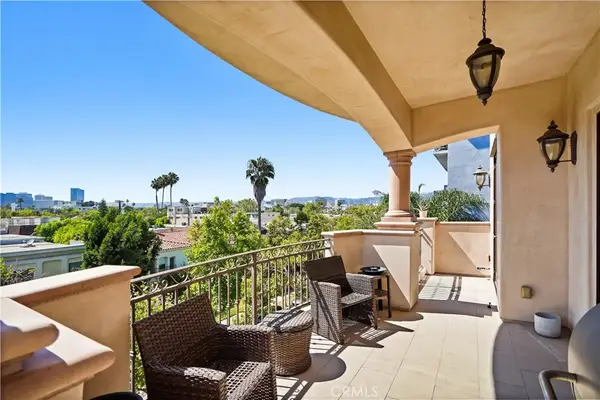 $3,950,000Active4 beds 5 baths3,202 sq. ft.
$3,950,000Active4 beds 5 baths3,202 sq. ft.462 S Maple Drive #104A, Beverly Hills, CA 90212
MLS# SR25181328Listed by: HOMESMART EVERGREEN REALTY - New
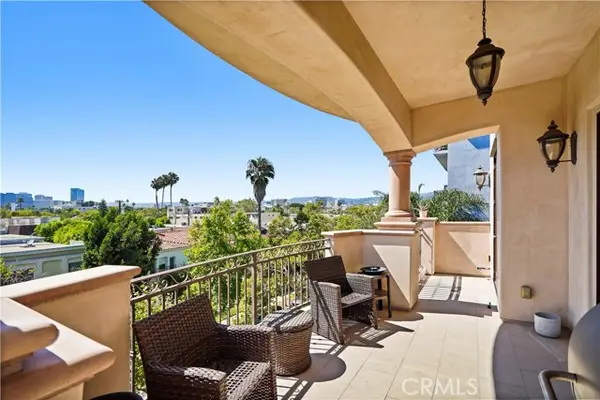 $3,950,000Active4 beds 5 baths3,202 sq. ft.
$3,950,000Active4 beds 5 baths3,202 sq. ft.462 Maple Drive #104A, Beverly Hills, CA 90212
MLS# SR25181328Listed by: HOMESMART EVERGREEN REALTY - New
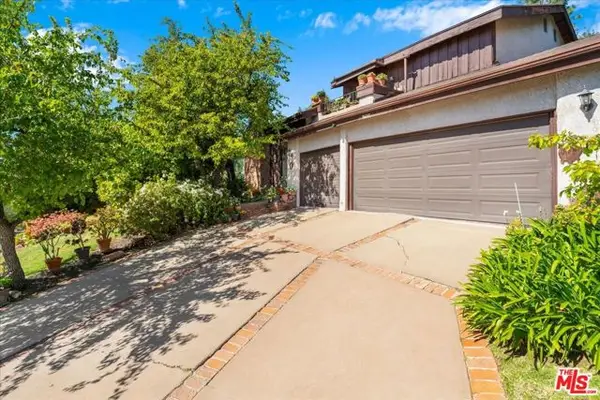 $2,550,000Active5 beds 4 baths3,380 sq. ft.
$2,550,000Active5 beds 4 baths3,380 sq. ft.9697 Moorgate Road, Beverly Hills, CA 90210
MLS# CL25577997Listed by: RODEO REALTY - Open Sat, 11 to 2amNew
 $6,750,000Active5 beds 4 baths3,967 sq. ft.
$6,750,000Active5 beds 4 baths3,967 sq. ft.609 N Oakhurst Drive, Beverly Hills, CA 90210
MLS# OC25181279Listed by: MARSHALL REDDICK REAL ESTATE - New
 $5,099,000Active8 beds 8 baths6,367 sq. ft.
$5,099,000Active8 beds 8 baths6,367 sq. ft.1754 Franklin Canyon Drive, Beverly Hills, CA 90210
MLS# CL25577801Listed by: COLDWELL BANKER REALTY - New
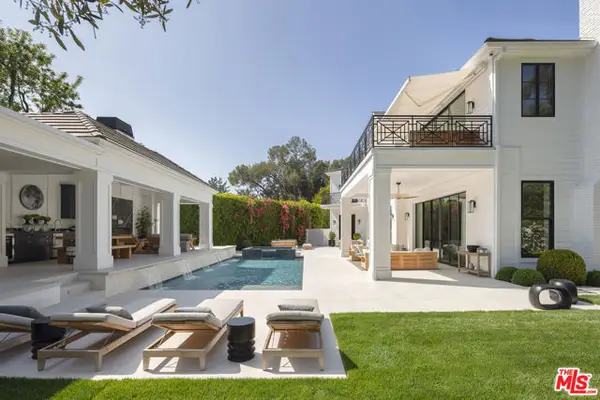 $19,945,000Active7 beds 12 baths12,000 sq. ft.
$19,945,000Active7 beds 12 baths12,000 sq. ft.9520 Hidden Valley Road, Beverly Hills, CA 90210
MLS# CL25577533Listed by: CAROLWOOD ESTATES - New
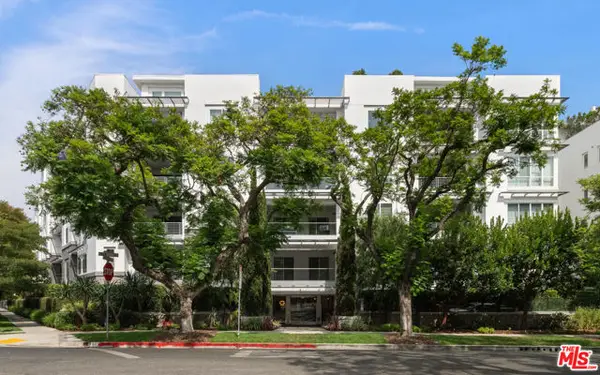 $5,399,000Active3 beds 4 baths2,550 sq. ft.
$5,399,000Active3 beds 4 baths2,550 sq. ft.460 N Palm Drive #501, Beverly Hills, CA 90210
MLS# CL25575993Listed by: DOUGLAS ELLIMAN OF CALIFORNIA, INC.
